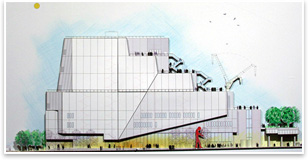
 NYC’s Whitney Museum to Add New Building NYC’s Whitney Museum to Add New BuildingNew structure in Lower Manhattan to be designed by Piano with Cooper, Robertson The Whitney Museum of American Art on May 1 released plans to add a second Whitney Museum site to New York City with the construction of a six-floor, 185,000-square-foot building in downtown Manhattan. The new building, designed by 2008 AIA Gold Medalist Renzo Piano, Hon. FAIA, collaborating with Cooper, Robertson & Partners, will add 50,000 additional square feet of galleries to the 32,000 square feet of the existing Whitney Museum on Madison Avenue, designed by Marcel Breuer and opened in1966. The new building will offer some 15,000 square feet of rooftop galleries situated on various levels of the building, plus a cantilevered main entrance sheltering a public plaza. The building also will offer dedicated space for a state-of-the-art education facility; research library; conservation area; a multiuse space for film, video, and the performing arts; 175-seat theater; and a study center. Other amenities include a restaurant, café, bookstore, lobby, and ground-floor exhibition gallery accessible to the public free of charge. The Whitney has announced a fundraising campaign of $680 million to cover the construction of the new downtown building and bolster the museum’s endowment. Construction is projected to begin in spring 2009 with an anticipated opening in late 2012. Visit the museum’s Web site for more information. |
||
Copyright 2008 The American Institute of Architects. All rights reserved. Home Page |
||
news headlines
practice
business
design
