| |
CAE Honors 11 Projects with 2008 Design Awards
Summary: The AIA Committee on Architecture for Education honored 11 educational and cultural facilities with this year’s CAE Educational Facility Design Awards. Two received Awards of Excellence, four received Awards of Merit, and five received Citations. The purpose of the design awards program is to identify trends and emerging ideas, honor excellence in planning and design, and disseminate knowledge about best practices in educational and community facilities. Serving as jurors for the 2008 awards were: Chair Jeanne Jackson, AIA, VCBO Architecture; Davis School District Superintendent W. Bryan Bowles, PhD; Vasso Kampiti, Assoc. AIA, The City University of New York Office of Facilities Planning, Construction, and Management; Gerald I. Reifert Jr., AIA, Mahlum Architects; RK Stewart, FAIA, Hon. FRAIC, Perkins + Will; and Amy M. Yurko, AIA, BrainSpaces.
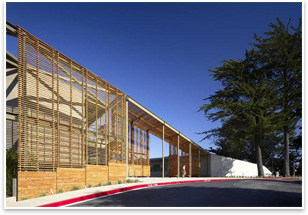 Awards of Excellence Awards of Excellence
Project: The Nueva School Hillside Learning Complex
Location: Hillsborough
Architect: Leddy Maytum Stacy Architects
This LEED® Gold-certified project uses 65 percent less energy than a typical new school facility in the U.S. Its buildings are woven into the land, respecting the natural beauty of the site. Cypress trees removed from the site were milled and reused in the buildings. A manmade arroyo activates the plaza, directing storm water from rooftop to dispersion below. The project employs a 30-kW photovoltaic system, living roofs, natural ventilation and daylighting throughout, and strategies to cut typical water use in half. The new spaces foster creative interaction by providing a wide variety of informal and formal learning environments. The plaza serves as a major new entry to the school, an outdoor classroom, and a town square. The buildings tell the story of their making, inviting exploration and inquiry. X-ray windows reveal building systems and assemblies. The library is located at the heart of the re-envisioned campus to encourage casual use and discovery. The new structures connect to the nearby historic school building but do not compete with it. Ultimately, the project stitches together an existing campus, creating a stronger “front door” and a more cohesive campus experience.
Photo © Tim Griffith.
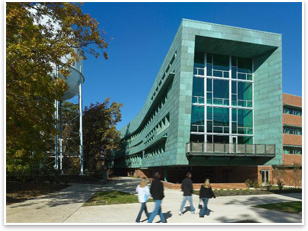 Project: School of Architecture and Landscape Architecture Project: School of Architecture and Landscape Architecture
Location: University Park, Pa.
Architect: Overland Partners Architects
The building brings together the two previously separate departments in a flexible learning environment that fosters collaboration and shared values through the design of open and interconnected spaces for casual meetings, discussions, formal classes, lectures, and studios. The SALA building is Penn State’s first LEED®-Gold-certified building, employing natural ventilation, abundant daylighting, automatic systems controls, and recycled and replenishable natural materials. At least 50 percent of the building’s materials come from within a 500-mile radius of University Park to help stimulate local economies and to reduce the environmental impacts of transporting building materials. The system is managed by intelligent interior controls and rooftop weather station that automatically opens or closes windows depending on climatic parameters. A raised floor system allows for the IT to be routed to workstations. The studio includes a large virtual environment classroom, which allows students to “be inside” of their designs. The first floor includes a computing laboratory that houses a large state-of-the-art computing array and digital drafting desks with full-size sketch digitations.
Photo © Jeffrey Totaro Photography.
 Awards of Merit Awards of Merit
Project: Bioscience High School
Location: Phoenix
Architect: Orcutt | Winslow
The building, designed as teaching tool, incorporates solar orientation, exposed systems, fossil castings. A town square concept complements flexible classrooms with a variety of teaching and presentation opportunities for a rigorous curriculum open to a diverse socio-economic student population. The architect used an interdisciplinary design team approach that included teachers and the community for weekly virtual meetings to program the project and gather all of the information in a virtual 3D setting. The new high school responds to Phoenix Union High School District’s unique program, which emphasizes collaboration, team teaching, and independent learning. The design provides for student studio areas with a fixed desk space for each student in a studio setting with breakout spaces to encourage collaboration. Student studio areas are adjacent to teacher workrooms to encourage spontaneous collaboration. The site contains an existing historic schoolhouse building that will continue to function as administration space, additional classrooms, a computer lab, and a library. The library space can be used by the community for meetings in the evenings.
Photo © A.F. Payne Photographic.
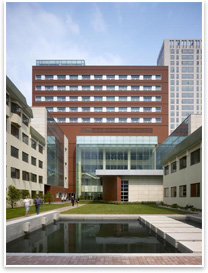 Project: Hopkins-Nanjing Center Samuel Pollard Building Project: Hopkins-Nanjing Center Samuel Pollard Building
Location: Nanjing, China
Architect: Perkins Eastman
This building employs shared spaces to encourage interaction to help the American and Chinese students break down cultural barriers. The state-of-the-art conference center enables professional high profile meeting settings to discuss international relations issues. The library offers a selection of books not available elsewhere. It creates a gateway to the entire Nanjing campus with a dramatic glass atrium. The building encloses a side of the courtyard and reflecting pool, completing the campus. A glass tower at the outer edge provides a visual beacon to the building and defines the skyline. The faculty lives in the building, demonstrating their dedication to the program at all times. As residents of the program, like the students in adjacent dorms, they help create a community focused on the goals of the center. Open 24/7, the building’s many programmatic aspects work together to create a place that highlights international and bilateral culture. The high-tech smart classrooms take advantage of the latest in wireless digital technology.
Photo © Tim Griffith.
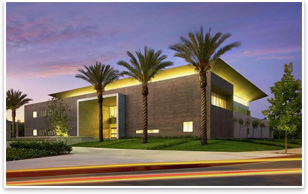 Project: Santiago Canyon College Library Project: Santiago Canyon College Library
Location: Orange, Calif.
Architect: LPA Inc.
This design arranges its diverse program to deliver flexible, open-plan, and collaborative spaces through simple building forms, elegant details, and modest materials, all making the most of a limited budget. Symbolically, the library is a beacon for higher learning, connecting the college to its community. The library environment is open, illuminating, accessible, and energy efficient. Students, community members, faculty, staff, and administrators combined to provide programmatic needs and design inspiration for the new library. An inclusive design process used by the architects created the opportunity for input. Located on the second floor, the Student Innovation Zone is a place where students can create multimedia projects for classes; experiment with varying computer platforms, game creations, and video-editing software; and access audio/visual equipment for checkout. Along with the student services building, the new library creates a front door to the campus, connecting the college with its surrounding residential community.
Photo © Cris Costea.
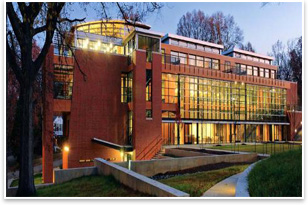 Project: Averett University Student Center Project: Averett University Student Center
Location: Danville, Va.
Architect: VMDO Architects
As Averett transitioned in 2001 from a regional college to a “campus community,” it needed to become a place that would bolster enrollment and draw students with a welcoming place that would encourage them to stay, gather together, and share experiences. The new university master plan was developed in concert with this project. Flexibility is essential. For instance, the dining hall and café can transform into student lounges, a small ballroom, or a campus event space. The activities level is designed with open workstations and shared storage both to provide flexibility and build synergy among student leaders. While using common, cost-effective building systems, the student center employs sturdy and enduring natural materials to minimize maintenance, but also give a sense of permanence. Materials used throughout campus are put to new uses: natural wood warms the building with exterior panels, interior roof decking, and slatted ceilings and metal louver screens and cables stretched taut over the south-facing glass gallery reduce heat gain and make for pleasant, dappled sunlight in the student areas.
Photo © Virginia Hamrick Photography.
 Citations Citations
Project: Rosa Parks School at New Columbia Community Campus
Location: Portland, Ore.
Architect: Dull Olson Weekes Architects
This mixed-use educational facility, certified LEED Gold, anchors a large low-income housing revitalization project. A variety of partners housed at a single site use spatial arrangement and programs that support the whole child: learning, family, and community. The design process engaged the entire community to create a true intergenerational center supporting needs from early childhood to senior programs and services. Technology is infused in all rooms on a variety of levels; spaces employ traditional computers, smart boards, and digital displays on wired and wireless platforms. The building is configured to protect on-site heritage trees and create a small pocket park for community use. Entrances align with pedestrian pathways and prominent circulation paths. Interior colors picked by students represent the ethnic diversity of students (African, Latino, African-American, and East Asian).
Photo © Gary Wilson Photo/Graphic.
 Project: Cristo Rey Jesuit High School/Colin Powell Youth L Project: Cristo Rey Jesuit High School/Colin Powell Youth L
Location: Minneapolis
Architect: Ryan Companies
The challenge for this project was uniting two very different organizations in the same facility. Built on a former brownfield site, this high school’s innovative education and corporate internships achieve 99 percent graduation rates, where 23 percent is typical. Standard double-loaded corridors are replaced with “Small Learning Communities” and flexible common areas that allow different learning modalities. Internal garage doors at classrooms further allow options for flexible spaces. The atrium welcomes guests with warmth, security, and sunlight, while the gym has north light via tilted precast panels. The tough urban neighborhood demands durable materials, and brick, precast concrete and local limestone fit the bill. Green elements include strategically placed, high-performance UV glass, daylighted stairwells, highly reflective roofing, and outdoor classrooms. Radiant heat efficiently warms the large atrium in conjunction with passive solar heating strategies for the floor and wall tiles.
Photo © FNI.
 Project: Ferguson Center for Performing Arts Project: Ferguson Center for Performing Arts
Location: Newport News, Va.
Architect: Hanbury Evans Wright Vlattas + Company
This project incorporates an obsolete 1950s high school into a complicated program that included 1,700-seat, 440-seat, and blackbox theaters to serve both university and community needs, plus theater labs, dance studios, practice spaces, classrooms, and offices. A new colonnade hides the old high school while linking the two new public theaters at either end. An amphitheater provides separate entries for studio and 440-seat theaters and outdoor performance space. The transformation of the high school into contemporary academic and support spaces became an exercise in sustainable concepts and adaptive use: the insertion of new functions in an old shell within existing building limits. The integrated project provides unique opportunities for students to interact with visiting artists, and, since the complex’s opening, the number of theater majors has increased 225 percent and entrance auditions for music majors are up 40 percent.
Photo © Robert Benson Photography.
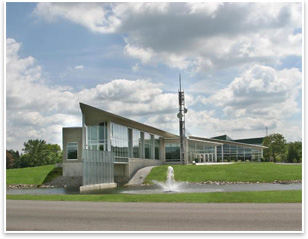 Project: Edison Regional Center of Excellence Project: Edison Regional Center of Excellence
Location: Piqua, Ohio
Architect: The Collaborative Inc.
To create informal learning environments between classrooms, the architects sought to intensify use of learning center 24/7 by combining Internet, library, and food services in one space and running a circulation corridor right through it. The center supports the greater community's demand for a space in which they could learn job skills in the allied health fields. In turn, it is supported by the community. Two-thirds of funding came from private donations. Three area hospitals, which combined to give $1 million to the center, will benefit from a pool of local, qualified employees. The building itself provides for students' needs, including technology, media, academic support, and social interactions. As a whole, the building also teaches the community the importance of environmental stewardship, first on the grounds with a series of bioswales that capture rainwater and purify it naturally before it is returned to the watershed. Trombe walls, overhangs, automated building controls, a light-reflecting cool roof, enhanced building envelope design, and high-efficiency equipment are expected to cut energy use by 30 percent compared to a typical building.
Photo © The Collaborative Inc.
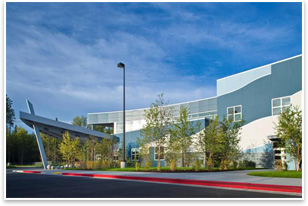 Project: Mat Su Career and Technical High School Project: Mat Su Career and Technical High School
Location: Walisa, Alaska
Architect: McCool Carlson Green
Dissatisfied with the district’s traditional vocational education, the school’s Career & Technical Education Division wanted a fresh, relevant response to their evolving community-based program. With less than two months to create a concept design, the planning team adopted an integrated approach combining design and visioning in a series of interactive, user-driven workshops. Participants included a broad range of school, student, community, and business partners providing diverse and highly relevant input. Designed for meaningful interaction with the community, the expansive and flexible community room creates an excellent after-hours venue where large gatherings can be easily accommodated while maintaining building security. Architectural features and advanced engineering systems are on display, intriguing and challenging students to learn more about the world around them, which is especially appropriate for a program that includes architecture, engineering, and construction. Selected classrooms and labs are set up with cameras and sound systems to deliver coursework via distance learning to the outside world.
Photo © Kevin G. Smith.
|
|












