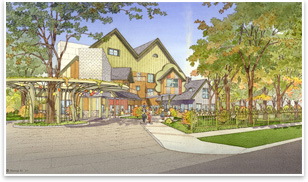
| Giving Families
Shelter and Comfort Ronald McDonald House under construction in Illinois How do you . . . build a warm, nurturing home-away-from-home for families of seriously ill children who are receiving treatment at a nearby hospital, sometimes thousands of miles away from home? Summary: Ronald McDonald House Charities® of Chicagoland and Northwest Indiana (RMHC-CNI) is working together with Advocate Christ Medical Center and Hope Children’s Hospital in Oak Lawn, Ill., to raise $6.82 million to construct their newest Ronald McDonald House® just across the street from the hospital. Designed by two Chicago-based architecture firms, Constantine Vasilios & Associates Ltd. and architectureisfun Inc., the 22,000-square-foot structure will resemble an inviting, gabled lodge in the woods designed to give anxious families whose children are in treatment in the hospital a place of refuge.
“It is critical that the house be a healing place for the families, who are there at a most extraordinarily stressful time,” says Peter Exley, FAIA, principal of architectureisfun, who collaborated with the architect of record, Constantine Vasilios, AIA, to purposely create a building that looked like home. “We wanted to make them feel comfortable and to also give them something that’s a little unexpected.” “It will bring the tranquility and serenity that families are looking for,” agrees Mary Agnes Laguatan, director of programs and services for RMHC-CNI, which is constructing their fourth Ronald McDonald House®. This local chapter of Ronald McDonald House Charities® has raised $3.5 million for the project so far. “We wanted it to be welcoming, where families could find a place to rest and also to have some playfulness for the kids. It is warm and inviting; it’s a design that embraces the family.” Embracing the community The house was positioned to face the hospital, and the pathway from the front door directs itself right at the children’s ward. “We felt it was important that a child in the hospital can look at the place and know that parents and siblings are there and they are home,” explains Exley, whose award-winning firm specializes in designing kid-friendly spaces. The architects felt it was important that kids in the hospital, which treats 4,600 pediatric patients annually, could know their family was close by. The house was designed deliberately from the inside out. “I think of the house as being the center of the universe for the inhabitants, and take that idea from the center and disburse it from the inside out,” mentions Vasilios, whose firm specializes in designing residences. The interior layout is intuitive, with a kitchen and dining room, a central staircase that weaves around the fireplace three stories high, and, throughout, larger spaces in which to socialize collectively, and smaller spaces for private reflection. Easing the pain The architects also brought the atmosphere of the woods into the house, through natural wood flooring, exposed beams in the dining room, and its woodsy colors of subdued green and gold. Outside, on top of the porte cochêre, sod will be planted to create a grassy, green roof, bringing the themes of sustainability and the outdoors full circle. Families will find their way around the house immediately, mentions Exley, of its straightforward layout. “When you step in the door, you know that your bedroom is upstairs. It is intuitive and recognizable. You can figure it out straightaway.” Opening onto the kitchen and living room is a playroom, where parents can watch the children even while making dinner in the kitchen, with its well-stocked cabinets. The house will be run by a small staff, including a daytime house manager and two resident managers in the evenings who will live on the premises. Volunteers help with cooking, cleaning, and a reception desk. Guests are asked to pay what they can, usually $5 to $20 a night, and if they cannot afford it, their stay is free. The house also plans to host student interns from Oak Lawn Community High School, which is leasing the land to RMHC-CNI. “It’s nice to come across visionary clients like this,” says Exley of RMHC-CNI. “We are creating memories, comfort, warmth, and healing. They sound like poetic notions, yet in reality we are all looking for that every day in everything we do. This house is a place of shelter and comfort.” |
||
Copyright 2007 The American Institute of Architects. All rights reserved. Home Page |
||
news headlines
practice
business
design

