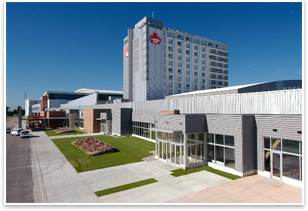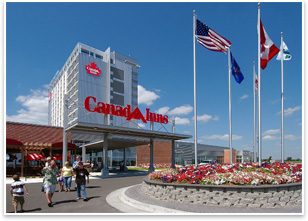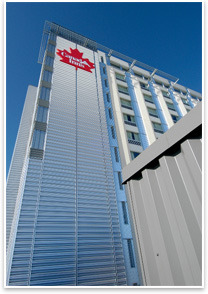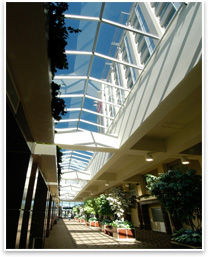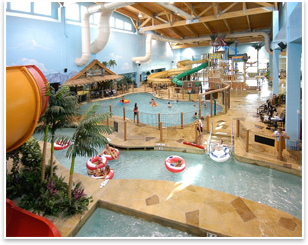
| Canad Inns Destination Center-Grand Forks Boasts Sleek Design
Summary: Created by JLG Architects, the designers of the Canad Inn Destination Center of Grand Forks, N.D., illustrated the facility’s sleek, modern image using economical materials that connect the building to the rural landscape around it while conveying a cutting-edge, high-tech feel. The Canad Inns’ first foray into the U.S., this 13-story destination and entertainment facility recently opened this summer. It is meant to entice visitors to Grand Forks and complement the city’s convention center and indoor football stadium, the Alerus Center, which JLG Architects also designed in 2001. The architecture of both complexes is so integral that the two centers appear to be a seamless facility. They connect to each other by a climate-controlled walkway.
“We have one major highway that runs through town and you can’t help but notice it,” says Laffen. “It means a lot to our community that we are a destination and that we have good architecture and good things happening that can support this kind of facility.”
JLG Architects received an Honor Design Award from AIA North Dakota this month for distinguished accomplishment in architecture for their design of the Canad Inn Center. The 12-member design team employed the innovative—and economical—use of metal panel systems, precast concrete, and galvanized steel on the exterior to convey the effect of height. Much of the materials used in the hotel’s construction, such as the metal panel systems and galvanized steel along the rooftop, have a direct bond to the industrial farmsteads that dot the North Dakota prairie. “There is a connection to rural farm buildings,” says Laffen. “We also borrowed materials and form from the Alerus Center. The facility relates to our state in its use of materials.” The materials used also meant an economical facility that kept the owners’ budget in mind. “The materials were inexpensive,” says Laffen. “Keeping the costs of a facility within budget is an integral piece of their daily operations.”
Horizontal rows of guest room windows also posed a challenge to creating a feeling of height. The designers used precast concrete flutes on the exterior walls to break the horizontal look of the windows and to accent the tower’s vertical lines. “Typically, hotel windows are bunched, and they feel horizontal. We wanted to add more vertical drama to the tall tower. We used tall flutes of precast concrete to create a piece that was very vertical and had a taller feel,” Laffen says. Along the rooftop, the penthouse floor features more windows and is surrounded by decorative elements, a solar screen, and louvers of galvanized steel. “Galvanized steel is maintenance-free, like a farm utility,” notes Laffen. “If we galvanize it, we never have to paint it—it will be silver forever.”
Inside the facility, the hotel’s entertainment center includes the one-acre Splasher’s of the South Seas indoor water park (the largest indoor aquatic facility in North Dakota), which has a cannonball slide, three pools, and a lazy river. Upstairs, guest rooms include standard rooms; executive rooms and business suites; romantic adult theme rooms; and kids’ theme rooms with bunk beds, Playstation games, and kid-themed décor in safari, cave man, under-the-sea, and medieval themes. Historic photos of Grand Forks are hung throughout the hotel in lobbies, hallways, and guest rooms. The hotel is located on 42nd Street, two miles outside the city near the University of North Dakota campus. An unanticipated benefit of this new facility has been the friendship cultivated between the residents of Grand Forks and Winnipeg. “All of a sudden, it has created a link between the city of Winnipeg and Grand Forks,” notes Laffen. “Suddenly, we have a lot of Winnipegers coming to town to stay. This has been a kickoff to a whole new relationship with Canada.” |
||
Copyright 2007 The American Institute of Architects. All rights reserved. Home Page |
||
news headlines
practice
business
design

