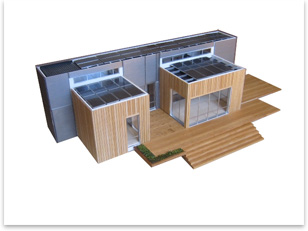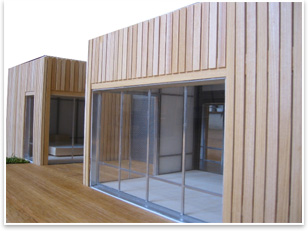
Our House by Zach Mortice How do you . . . put together an interdisciplinary team to design and build a solar-powered house that significantly relies on passive solar design? Summary: Carnegie Mellon’s house for this fall’s national Solar Decathlon competition uses a core and pod structure to make it modular across different scales. It was designed by a team from many different schools of design and the arts, and contains passive as well as active solar features. To the architecture students designing it, the Carnegie Mellon Solar Decathlon house could be called “unprogrammed space.” For the art students working on it, it could be a “blank slate,” or “unmolded clay.” All members of Carnegie Mellon’s multidisciplinary team can agree that their Solar Decathlon house is versatile and adaptable on many levels, and that this diverse team helps make it so. “The way that we’ve been taught architecture is very much conceptual, so most of the decisions we make are based on an overriding concept,” says Emma Davison, a Carnegie Mellon architecture student. She’s the point of contact for all the different schools of study working on the house. “[In] some of the other schools, the artists have a completely different take on things. They’re an aesthetically driven field. Art’s not necessarily built with the human form in mind.”
Different scales The most obvious scale of modularity of the house is what the students and their professor call “plug and play.” Carnegie Mellon Architecture Professor Steve Lee, AIA, teaches students about Louis Kahn’s famous delineations between servant spaces (utilitarian spaces whose goal is to support living spaces) and served spaces (the social spaces supplied by servant spaces), and along these lines, he and his students developed the idea of a utilitarian core and detachable pod-like living spaces.
The Carnegie Mellon house isn’t just modular in and of itself. Lee envisions it as being able to be unplugged and “played” just about anywhere—a ubiquitous commodity, not a custom-made science experiment. Take, for example, our transient college student. “I like to threaten my students with: ‘Can you imagine if your parents had one of these when you went away to school?’” he says. “They’d just unplug your bedroom and put it on a truck, and you’d simply plug your bedroom in the dormitory core, and it’s just as if you’ve never left home.” A big class
“The first year, if you made a house that had no passive solar qualities to it and you put a big-ass photovoltaic array [on it] and generated a lot of electricity, you would get more credit for living in a wasteful house than you would for having a small array and putting up a really, really great passive solar design,” Lee says. “Anyone can take photovoltaic panels and put them on their McMansion and their giant house,” says architecture student and construction manager Brian Kish. “What the construction of this house is really pushing for is energy efficiency.” Lee says these new guidelines will put Carnegie Mellon’s team in a better position than their 10th place finish in 2005, but that isn’t the team’s primary objective. “We go there trying to represent a holistic idea about the future of housing and the future of the planet,” says Lee. “We don’t go there to get as many points as we can, because we don’t think that a limited focus of reading between the lines and doing gaming and scenario planning and figuring out how to maximize your points is a realistic strategy for a homeowner to follow.” |
||
Copyright 2007 The American Institute of Architects. All rights reserved. Home Page |
||
home
news headlines
practice
business
design
recent related
› Students Gear Up for Third Solar Decathlon
For more information about the Solar Decathlon, including links to the various team Web sites, visit the competition Web site.
Schools competing in the 2007 Solar Decathlon are:
• Carnegie Mellon University
• Cornell University
• Georgia Institute of Technology
• Kansas State University
• Lawrence Technological University
• Massachusetts Institute of Technology
• New York Institute of Technology
• Pennsylvania State University
• Santa Clara University
• Team Montréal (École de Technologie Supérieure, Université de Montréal, McGill University)
• Technische Universität Darmstadt
• Texas A&M University
• Universidad Politécnica de Madrid
• Universidad de Puerto Rico
• University of Colorado
• University of Cincinnati
• University of Illinois
• University of Maryland
• University of Missouri–Rolla
• University of Texas at Austin.
Joining the AIA as title sponsors are the American Society of Heating, Refrigerating, and Air-Conditioning Engineers; National Association of Homebuilders, the U.S. Green Building Council, BP, and Sprint.



