New Public Library in Hercules, Calif., Offers a “Sense of Place”
Facility first of its kind for city of 20,000
by Russell Boniface
Associate Editor
How do you . . . design a library that echoes its community?
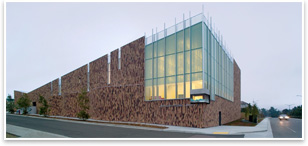 Summary: The Hercules Public Library, 25 miles north of San Francisco in Contra Costa County, officially opened last November, the first library for the city. Hercules was one of only two cities in California without a public library. The $10.4-million, 21,500-square-foot library was designed by San Francisco-based HGA Architects and Engineers (HGA) in association with Phoenix-based Will Bruder Architects. The library’s “sense of place” design features a prow-shaped wall of glass that juts out toward the street and is foiled by a dark brick exterior. Summary: The Hercules Public Library, 25 miles north of San Francisco in Contra Costa County, officially opened last November, the first library for the city. Hercules was one of only two cities in California without a public library. The $10.4-million, 21,500-square-foot library was designed by San Francisco-based HGA Architects and Engineers (HGA) in association with Phoenix-based Will Bruder Architects. The library’s “sense of place” design features a prow-shaped wall of glass that juts out toward the street and is foiled by a dark brick exterior.
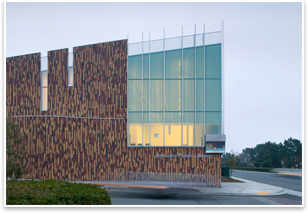 The dark brick Hercules Public Library has a sloping, angular roof and is situated against a hillside. The earthy brick courses run vertically instead of horizontally. The design also features a wall of glass that wraps two sides and juts outward to underscore the message that Hercules is a vibrant, growing community. The brick exterior also echoes the city’s brick California Powder Works dynamite plant that supplied the Pacific Coast with blasting powder for mining and railroad work until 1914, later becoming the Hercules Powder Company, one of the world's largest dynamite manufacturing plants. The dark brick Hercules Public Library has a sloping, angular roof and is situated against a hillside. The earthy brick courses run vertically instead of horizontally. The design also features a wall of glass that wraps two sides and juts outward to underscore the message that Hercules is a vibrant, growing community. The brick exterior also echoes the city’s brick California Powder Works dynamite plant that supplied the Pacific Coast with blasting powder for mining and railroad work until 1914, later becoming the Hercules Powder Company, one of the world's largest dynamite manufacturing plants.
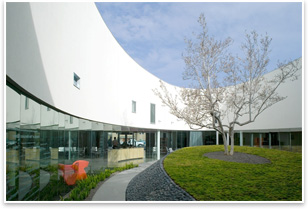 Sense of place Sense of place
Hercules has a diverse ethnic community, and 42 percent of its families have children under the age of 18. HGA’s design augments the bedroom community’s goal of creating a facility with a “sense of place” that is a social and multicultural center for local residents and their children.
In addition to being a research facility, and housing approximately 800,000 international books and periodicals, the library features a teen homework center, a “story cove” for children’s reading events, art gallery for local artists, reading area with fireside seating, meeting and study rooms, computer stations with Internet access, and a café. A variety of subdued, primary colors creates visual separation to indicate specific seating areas. Books are displayed to catch the eye as though at a bookstore. The library also provides cultural and community events and after-school and tutoring programs for K-12 students.
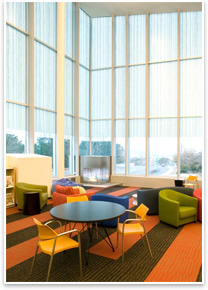 “With nearly half the population consisting of families with children, this new library is a welcome resource for after-school and tutoring programs,” said Fredric Sherman, AIA, principal-in-charge of the project. “Demand for library services continues to increase in Contra Costa County, but the Internet age has changed how libraries are designed. We designed Hercules Public Library as a destination, with state-of-the-art technology to fulfill the community’s needs.” “With nearly half the population consisting of families with children, this new library is a welcome resource for after-school and tutoring programs,” said Fredric Sherman, AIA, principal-in-charge of the project. “Demand for library services continues to increase in Contra Costa County, but the Internet age has changed how libraries are designed. We designed Hercules Public Library as a destination, with state-of-the-art technology to fulfill the community’s needs.”
Blends culture with expression
At the project’s center sits a glass-enclosed, oval-shaped courtyard known as a sky garden, with an Eastern healing-garden theme that promotes social and multicultural interaction. The sky garden also separates the adult and children areas inside the building. Windows look out at the courtyard, providing the source of natural light for the expansive, raised-ceiling interior. The design also incorporates several sustainable components, including solar glazing, a “cool” roof, 100 percent recyclable carpet tile, and bioswales. Long-lasting construction materials meet the city’s longevity standards for public buildings.
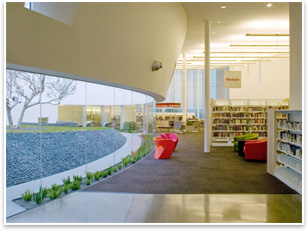 "This distinctive building blends the community's need for a cultural center with its desire for a structure that is itself an expressive form of art," Sherman explains. "This distinctive building blends the community's need for a cultural center with its desire for a structure that is itself an expressive form of art," Sherman explains.
|






