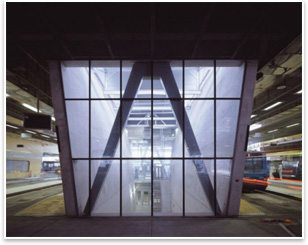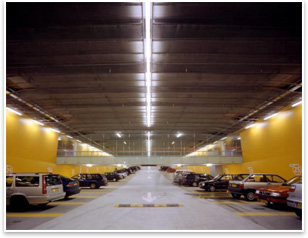
Best Practices As adapted from Summary: Most people are familiar with visioning charrettes, project objectives statements, and scope questionnaires as tools for establishing a common definition of project goals among the client and design/construction team members. In his newly published Integrated Practice in Architecture, George Elvin, PhD, offers another tactic: storytelling.
Another tool frequently employed to capture the project vision is the use of stories, also known as use cases or scenarios of use. Stories are down-to-earth explanations of what future users envision doing in the building. Collected in interviews, they help establish a clear vision that can guide decision making as the design process proceeds. Develop a virtual experience And what they might discover can identify the potential for unpleasant experiences. “There’s one story about the station in Arnhem,” van Berkel continues, “about a person who loses everything and cannot find a lost and found desk in the station. Caroline and I just work with it and at the same time put a kind of imagination into what we would like to bring into the world, like sometimes you can do so nicely with music.”
“When she reached the bottom of the garage the red car was not there. Slowly, Diouma circled the vast, columnless floor, but the three aisles, separated by long, gradient walls, were largely vacant. She left her own car in an empty space in Section 45 and got out. She dashed to the nearest exit and found herself in a huge shaft, vibrant with daylight. There was no one there. She took the lift up to the next floor. Her heart was pounding as she scanned the floor. Once more the space was deserted. She ran to the other side of the building, passing the rough, rocky walls she had seen in her sleep. The crumbly and stony walls seemed incongruous in this land of clay and sand.” |
||
Copyright 2007 The American Institute of Architects. All rights reserved. Home Page |
||
For more information on Integrated Practice in Architecture, visit the AIA Store page on AIA.org.
Photo by Christian Richters.
George Elvin, PhD, is an associate professor in the College of Architecture and Planning at Ball State University, Muncie, Ind. His MA in architecture and PhD in architecture with minors in construction management and structures are both from the University of California at Berkeley. For 10 years, Elvin operated his own integrated practice in architecture.

 Goal definition is the first step in integrated project planning, defining how the project will help the owner achieve business or personal goals. Early definition of the owner’s goals by the project team helps keep them foremost throughout the planning, design, and construction of the project. To achieve this, integrators employ a variety of innovative techniques to bring the owner’s representatives, facilities managers, and users together in like mind with the project design and construction team. Some of the more familiar of these techniques include intensive, day-long visioning charrettes, project objective statements, and scope questionnaires.
Goal definition is the first step in integrated project planning, defining how the project will help the owner achieve business or personal goals. Early definition of the owner’s goals by the project team helps keep them foremost throughout the planning, design, and construction of the project. To achieve this, integrators employ a variety of innovative techniques to bring the owner’s representatives, facilities managers, and users together in like mind with the project design and construction team. Some of the more familiar of these techniques include intensive, day-long visioning charrettes, project objective statements, and scope questionnaires. A storytelling example
A storytelling example