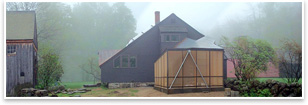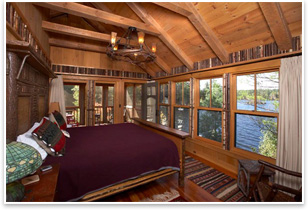| AIA New Hampshire Celebrates Design Excellence of Three Special Projects
Summary: Three projects were honored at the New Hampshire chapter of the AIA 23rd annual awards banquet at the New Hampshire Institute of Art, January 19. Serving as jury members for the 2007 Design Awards program were T. Whitcomb Iglehart, AIA, Tai Soo Kim Partners; architecture writer Rachel Levitt; and Carol A. Wilson, FAIA, Carol A. Wilson, Architect. All three projects are in the Granite State.
Honor Award of Excellence in Architecture for Adaptive Reuse
 Project: New Hampshire Institute of Art Project: New Hampshire Institute of Art
Location: Manchester, N.H.
Architect: Dennis
Mires, PA
Construction manager: Milestone Engineering & Construction Inc.
Reusing existing stairways and an elevator shaft respected the original building—three floors totaling 15,000 square feet—and helped minimize the construction budget and maximize the usable floor plate. Using perimeter bearing walls, the architects were able to add an addition floor—and an additional 5,000 square feet of column-free space. The brick parapet was left intact and the new structure was placed behind it. The completed building provides eight drawing and painting studios, two ceramics studios, the student store, student gallery, student lounge, faculty offices, and support space. It is the third academic building for this growing urban campus in downtown Manchester. “This design is honest, meets the program very well, and serves as a beacon for art in the community. The project is respectful of and celebrates the bones of the original structure,” noted the jury. “The design is also clever; the added floor is a good solution and readily usable for studio space.”
Merit Award for Design
 Project: Screened Porch in Hancock, N.H. Project: Screened Porch in Hancock, N.H.
Location: Hancock, N.H.
Architect: Daniel V. Scully/Architects
Contractor: Richard Pisciotta Builder
The existing house for which this porch was designed has a 40-degree monolithic sloping kitchen roof, a product of a 1970s architecture imposing itself on a Colonial structure. This redesigned kitchen has two peaked “dormers” breaking the monolithic slope and bringing light into the kitchen. The porch addition is an extension of the kitchen wing and visually ends the stiff house with an airy flare, “a bit of a wagging tail.” A stainless-steel armature beam, just like an idealized childhood swing set, holds up the roof. The breezeway and porch-roof framing starts with the pitch of the house and slowly rotates over its length to horizontal, becoming perfect. The jury called this project “an ingenious idea, simply and beautifully detailed. The connection to the house is wonderful, acknowledging what was already there.”
Merit Award for Craftsmanship
 Project: Adirondack Style Camp Project: Adirondack Style Camp
Location: Moultonborough, N.H.
Architect: Christopher P. Williams, Architects
Contractor: White House Construction
This rustic Adirondack style camp was conceived to fit into its majestically wooded lakeside site. The building was designed to fit around the existing trees. When the construction was 85 percent complete, the camp burned to the ground in an intense fire that destroyed all vegetation within 60 feet of the building. The owner opted to rebuild the camp and replant with native species around the building to create the building's environment. The 3,900-square-foot building comprises natural materials, including bark-on Atlantic White Cedar siding and columns complemented with stained, natural-edge siding, wood-shingle roofing, and local stone. The twig-work furnishings and appointments enhance the relationship to the site and reflect the history of the region. “Despite the scale of this house, its exterior is elegantly understated, sitting comfortably on the site,” the jury said. “We’d love to visit! The whimsical nature of the interior ornamentation is fun and not ostentatious.” |




