| |
Educational Structures Prominent Among 2007 Honor Awards for Architecture
8 of 11 selected projects are educational buildings
by Heather Livingston
Contributing Editor
Summary: A distinguished jury has selected 11 worthy projects to receive the 2007 Institute Honor Awards for Architecture. Schools and educational facilities made a remarkably strong showing, receiving 8 of the 11 awards. Other recipients include a memorial for European Jews and two single-family residences. The projects are located throughout the U.S., with one in Berlin and another in Toronto.
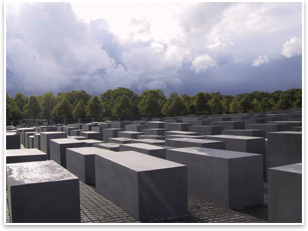 Project: Memorial to the Murdered Jews of Europe Project: Memorial to the Murdered Jews of Europe
Location: Berlin
Architect: Eisenman Architects
Client: Stiftung Denkmal für die ermordeten Juden Europas
The five-acre site, most recently a “no-man’s land” along
the East Berlin side of the former Berlin Wall, is now filled with
a grid of 2,711 stelae, each 95 centimeters wide and 2.375 meters
long and varying from zero to four meters high. The pillars are set
on undulating ground and spaced 95 centimeters apart to allow for
individual passage through the grid. As visitors move between the
stelae, the space appears to condense or expand. The illusion of
order and security in the seemingly rational grid is analogous to
the rise of Nazism and suggests that when a supposedly rational and
ordered system grows too large and disproportionate to its intended
purpose, it loses touch with human reason. “There are very few places that evoke true emotions so effectively by a composition of simple, suggestive forms,” the jury praised.
Photo © Roland Halbe Photography.
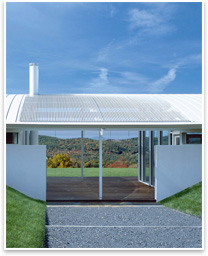 Project: Spencertown House Project: Spencertown House
Location: Spencertown, N.Y.
Architect: Thomas Phifer and Partners
Client: Anonymous
This private residence is situated on a rolling meadow and commands dramatic views of an agricultural valley and the distant Catskills in rural New York. The home’s primary organizational element is a six-foot-high concrete wall that retains the earth on the uphill side and defines a large entry court in the middle. The house is entered by descending a landscaped ramp, passing through an opening in the retaining wall, and stepping into a courtyard protected by a louvered roof. It is divided into two distinct parts: the main living space for the owners and the guest pavilion for the owners’ two grown children and their families. Linked by the common roof and louvered courtyard, the two parts of the house are structurally connected while providing discrete areas for each family. The jury noted that it “felt like a Stradivarius, pairing geometry and craftsmanship and resolving the two in an exquisite way.”
Photo © Scott Frances.
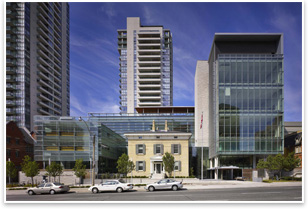 Project: Canada’s National Ballet School: Project Grand Jeté, Stage 1: The Jarvis Street Campus Project: Canada’s National Ballet School: Project Grand Jeté, Stage 1: The Jarvis Street Campus
Location: Toronto
Architect: Joint Venture Architects: Kuwabara Payne
McKenna Blumberg Architects, and Goldsmith, Borgal & Company
Limited Architects
Client: Canada’s National Ballet School
This ballet school is the only institution in North America to offer on one site an integral program of professional dance training, advanced academic education, and residential living. The training center was conceived as a vertical campus of three transparent elements: the six-story North Tower, a horizontal five-story “Bar” building, and a four-story Pavilion building, organized into an asymmetrical U enveloping an 1856 residence. The concept fuses architecture, dance, movement, and spectacle within a series of stacked, horizontal platforms (stages) that project the building’s program to the city. By preserving and integrating existing historic structures, the project establishes a model for the harmonious coexistence of heritage and contemporary architecture. “The students feel the building has not only informed the community about their art form, but enhanced their creativity,” the jury enthused.
Photo © Tom Arban Photography.
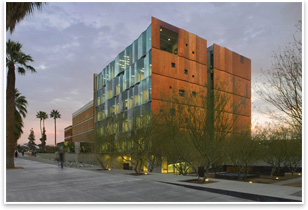 Project: Meinel Optical Science Research Building Project: Meinel Optical Science Research Building
Location: Tucson
Architect: richärd + bauer architecture
Client: University of Arizona
This 47,000-square-foot research lab is both an expansion and renovation of the university’s optical department and contains teaching and research labs, classrooms, interaction areas, and offices. The cast-in-place concrete is sheathed in a copper alloy treated to a reddened bronze to recall the color of the campus brick. The building was envisioned as an abstraction of a darkroom. Within the simple volume, daylight is introduced by a series of apertures, interacting and modulating the spaces within. The building is organized around “blind” and “seeing” spaces, with light-sensitive research functions organized along the southern side and windowed office and support spaces open to natural light along the northern side. The jury called the project “immensely powerful” and appreciated that the “living wall changes throughout the day as the soft folds cast slightly different shadows, animating life at different levels.”
Photo © Bill Timmerman.
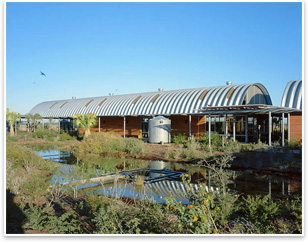 Project: World Birding Center Headquarters Project: World Birding Center Headquarters
Location: Mission, Tex.
Architect: Lake|Flato Architects
Client: Texas Parks and Wildlife
The Lower Rio Grande Valley is one of the richest bird habitats in the world. On the major migratory pathway for most North American species, the area has become a primary destination for birding enthusiasts. The new headquarters and visitor center creates a gateway between disturbed agricultural land and a 1,700-acre native habitat preserve. The design approach was to do more with less and focused on “right-sizing” the building from 20,000 to 13,000 square feet, situating the headquarters on an east-west axis to capture prevailing breezes, incorporating efficient structural and building systems, conserving and reusing water, and returning the surrounding vegetation to its native state. “It beautifully relates to the landscape,” said the jury. “Part of the nature of its place, this building will get even better with time as the landscape comes back.”
Photo © Paul Hester.
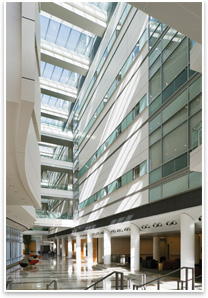 Project: University of Michigan, Biomedical Science Research Building Project: University of Michigan, Biomedical Science Research Building
Location: Ann Arbor, Mich.
Architect: Polshek Partnership Architects LLP
Client: University of Michigan
This 435,000-square-foot building provides 250 biomolecular research labs for the university’s 1,000 users. The building forms a connection between the main campus and the medical school and serves as the med school’s new front door. The atrium is a centralized space where the researchers and students can interact. The offices provide an organic foil to the rectilinear nature of the laboratories through the introduction of a double glass curtain wall that also assists in environmental controls. The curved ribbon wall achieves maximum daylighting and view, better thermal comfort and energy performance, and better acoustical separation from the street. The jury called this “a very difficult, large building type that is executed beautifully. It’s a breath of fresh air and the best we’ve seen in this building type.”
Photo © Jeff Goldberg/Esto.
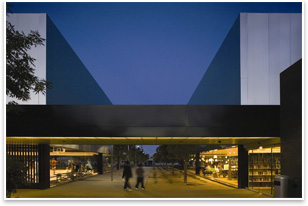 Project: Palo Verde Library/Maryvale Community Center Project: Palo Verde Library/Maryvale Community Center
Location: Phoenix
Architect: Gould Evans Associates LC, and Wendell Burnette Architects
Client: City of Phoenix
The aim of this project was to reinvigorate “the heart of Maryvale” with
a library and community center building that incorporated an existing
public pool and recreational park and saved a large ball field for
local schools. The library and community center respectively represent
the exercise of the mind and body. The mind/body dialogue resonates
between two equally scaled volumes that incorporate the library collection
and gymnasium. Each volume is a top- and bottom-lighted clear-span,
column-free space for balanced daylight. An eight-foot band of externally
shaded glass reinforces the visual connection between the buildings
and the community, allowing activities within to be an integral part
of the neighborhood, both day and night, while keeping direct sun
and heat gain from burdening the cooling system. “The design
used retailing concepts beautifully to showcase the activities to
the community,” said the jury. “So simple, yet it shows
incredible depth.”
Photo © Bill Timmerman.
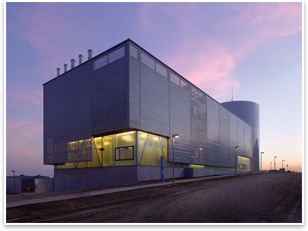 Project: University of California, Merced Central Plant Project: University of California, Merced Central Plant
Location: Merced, Calif.
Architect: Skidmore, Owings & Merrill LLP
Client: University of California, Merced
This complex is part of the first phase of a new University of California campus. It is composed of three elements: a three-story plant building, a 30,000-ton-hour thermal storage tank, and a telecommunications building. A thin band of channel glass wraps the base of the building, providing visibility and acoustical mitigation and allowing the floor to work as a “light shelf” to bounce diffused light into the upper reaches of the chiller and boiler rooms, enhancing daylighting efficiency. In addition to providing power for the university’s first-phase buildings, the plant also helps achieve the Board of Regents’ sustainable design goals and a campus-wide Silver LEED® rating. The jury called this project “beautifully sensitive to architecture and engineering. [It’s] an icon on the landscape and discipline at its best.”
Photo ©Tim Griffith.
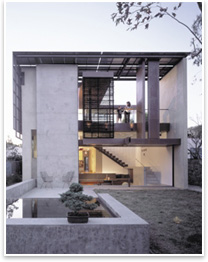 Project: Solar Umbrella Project: Solar Umbrella
Location: Venice, Calif.
Architect: Pugh + Scarpa
Client: Angela Brooks and Lawrence Scarpa
Inspired by Paul Rudolph’s Umbrella
House of 1953, the Solar Umbrella provides a contemporary
reinvention of the solar canopy—a strategy that provides thermal
protection in climates with intense exposures. Located on a 41-foot-by-100-foot
lot, the Solar Umbrella transformed the existing 650-square-foot
house into 1,800 square feet of residence equipped for responsible
living. Passive and active solar design strategies rendered the residence
energy neutral, and recycled, renewable, and high performance materials
were used throughout. The addition shifted the residence 180 degrees
from its original orientation to take advantage of the southern sunlight
and create a more gracious introduction to the residence. A bold
display of solar panels wraps the south elevation and roof, becoming
the defining formal expression of the house. “It’s sustainable
and beautiful,” praised the jury. “There is a sense of
humor and experimentation to the design elements; very successful
without being pretentious.”
Photo © Lawrence Scarpa.
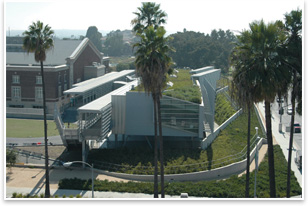 Project: Dr. Theodore T. Alexander Jr. Science Center School Project: Dr. Theodore T. Alexander Jr. Science Center School
Location: Los Angeles
Architect: Morphosis
Client: Los Angeles Unified School District and California Science Center
The hybrid campus of primary education and scholastic research serves as a gateway to the greater University of Southern California/Exposition Park and establishes a community foothold in the heart of South L.A. The armory’s main hall, converted into a flexible, open two-story atrium and dominated by a large interior bamboo garden, is the heart of the Science Education Resource Center. Libraries, labs, meeting rooms, and classrooms flank the atrium’s perimeter and provide access to the new north school building via a pair of bridges that lead across an outdoor garden lunchroom. The north building burrows into sculpted earthworks, and its landscaped roof is perceptually an extension of the garden. Classrooms are grouped in clusters of four that share a common room to provide an open and flexible teaching environment. The jury liked that the school “blends in and disappears into landscape, and does it with an economy of means. [It] engages the existing fabric and has exciting transition spaces that enhance the idea of going to school.”
Photo © Tom Bonner.
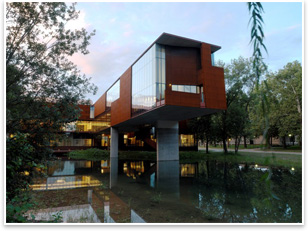 Project: School of Art and Art History, University of Iowa Project: School of Art and Art History, University of Iowa
Location: Iowa City, Iowa
Architect: Steven Holl Architects, with associate architect Herbert Lewis Kruse Blunck Architecture
Client: University of Iowa
This art and art history building presented special conditions: an existing 1937 brick building with a central body and flanking wings located along the river, a lagoon, and a connection to the organic geometry of nearby limestone bluffs that form the edge of the city grid. The new building is a hybrid instrument of open edges and center. The design explores “formless” geometries in its disposition of spaces and combination of routes. A working and flexible teaching instrument, the building connects interior functions in spatial overlap at its center, which acts as a “social condenser” where ongoing work can be observed. Around the perimeter, spaces overlook, overlap, and engage the surrounding natural landscape. “It’s more about the possibilities than answers and elevates the students to thinking and proposing the question,” remarked the jury. “It’s not a destination; it’s a pathway.”
Photo © Andy Ryan.
Honor Awards for Architecture Jury
Jury Chair Richard Logan, AIA, Gensler
Elizabeth (Zibby) Ericson, FAIA, Shepley Bulfinch Richardson & Abbott
Philip Freelon, FAIA, The Freelon Group
Thomas W. Kundig, FAIA, Olson Sundberg Kundig Allen Architects
Nicole Ludacka, Assoc. AIA, The Architectural Offices
Kristal Peters, Howard University
Henry Siegel, FAIA, Siegel & Strain Architects
Victor Trahan III, FAIA, Trahan Architects
Jane Werner, Children’s Museum of Pittsburgh.
|
|










 Project:
Project:
