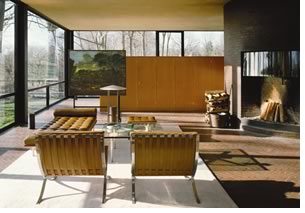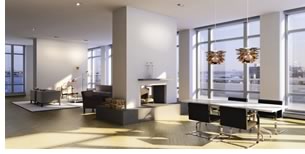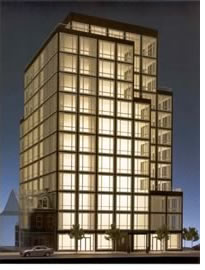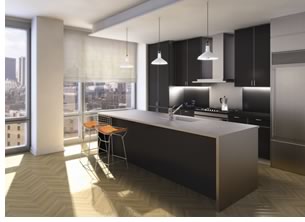

12/2005
Johnson’s Modernism comes to SoHo

 In the wake of Philip Johnson’s
death this year at the age of 98, the final residential building of his
career has begun construction in tribute to his most iconic piece. The
Urban Glass House, designed and named by Johnson and partner Alan Ritchie,
of Philip Johnson/Alan Ritchie Architects, New York City, is a 12-story
glass-and-steel structure offering 40 residences in SoHo. The project
is scheduled for completion in 2006, in conjunction with the 100th anniversary
of Johnson’s birth. To design the interior spaces of this Modernist
building, the developers turned to Annabelle Selldorf, AIA, of Selldorf
Architects LLC, New York City.
In the wake of Philip Johnson’s
death this year at the age of 98, the final residential building of his
career has begun construction in tribute to his most iconic piece. The
Urban Glass House, designed and named by Johnson and partner Alan Ritchie,
of Philip Johnson/Alan Ritchie Architects, New York City, is a 12-story
glass-and-steel structure offering 40 residences in SoHo. The project
is scheduled for completion in 2006, in conjunction with the 100th anniversary
of Johnson’s birth. To design the interior spaces of this Modernist
building, the developers turned to Annabelle Selldorf, AIA, of Selldorf
Architects LLC, New York City.
Selldorf recalls an interview with Johnson published in 1965: “Philip once said, ‘Architecture is the art of organizing interior space.’ With this in mind, we have crafted residences for The Urban Glass House that are flexible, sensual volumes completely free of the sort of gratuitous gestures that so often masquerade as important design today. The original Glass House is a landmark of clarity and restraint. We made those qualities our priorities here so that homes in The Urban Glass House will allow residents a maximum of freedom to move, to entertain and relax, to arrange possessions and display art, and to relate fully to the light that pours into the building.”
 “By the time we were on board Philip was not really working anymore,” Selldorf
says. “We worked very closely with Alan Ritchie, who shepherded
the project through.” Selldorf says the principals of Glass House
Development LLC, New York City, selected her firm for its Modern approach
to architecture and for its interpretation of the contemporary expectation
of a Modernist apartment.
“By the time we were on board Philip was not really working anymore,” Selldorf
says. “We worked very closely with Alan Ritchie, who shepherded
the project through.” Selldorf says the principals of Glass House
Development LLC, New York City, selected her firm for its Modern approach
to architecture and for its interpretation of the contemporary expectation
of a Modernist apartment.
To embody those ideas in her design, Selldorf employs an open floor plan. Rooms are spaciously laid out, with a visual flow from room to room to take advantage of the sunlight and views passing through the walls of floor-to-ceiling glass, the mullions of which echo those of Johnson’s Connecticut home, the architect says.
Evolving Modernist luxury
The evolution of Modernist luxury is the departure from more traditional concepts
of good living and construction that required an assessment of the “mundane
realities of living in an apartment today,” Selldorf says. Those contemporary
needs include additional space and light, because people have more things
and they often work at home. “We wanted to capture that, and that helps
shape the evolution of Modern living.”
 The 40 homes in The Urban Glass House will range from 1,400-4,300 square
feet. These include 3 one-bedroom homes, 28 two-bedroom homes, 6 three-bedroom
homes, 2 four-bedroom homes, and a single grand penthouse with terraces.
The price range is $1.6–$10 million.
The 40 homes in The Urban Glass House will range from 1,400-4,300 square
feet. These include 3 one-bedroom homes, 28 two-bedroom homes, 6 three-bedroom
homes, 2 four-bedroom homes, and a single grand penthouse with terraces.
The price range is $1.6–$10 million.
Selldorf defines luxury and elegance through the rich palette of materials, “including wood, black granite, and green Indiana limestone, with subtle references to defining details of Johnson’s original masterwork and some design elements associated with homes of its era,” the architect notes. “French white oak floors are arranged in a herringbone pattern identical to that used by Johnson for the floors in his Glass House. The double-faced fireplace reiterates the importance of that feature in the Glass House and makes it a central focus for contemporary living. The river views and visible expanses of sky, clouds, stars, and gardens emulate the Glass House’s direct and intimate bond with nature, and those apartments with terraces further the connection.”
“As an architect, my feeling is that if you have a good parti, everything else falls harmoniously into place.”
 The apartments also will offer custom-designed, high-performance Bulthaup
stainless steel kitchens with compressed black linoleum to reference
the ubiquity of linoleum in Modernist interiors. Selldorf will design
the furnishings for the building’s lobby reception space, including
rosewood sofas, deep blue glass tables, and other key pieces that will
eventually compose a small, namesake collection available to the professional
design trade through her furniture company, Vica, the architect notes.
The apartments also will offer custom-designed, high-performance Bulthaup
stainless steel kitchens with compressed black linoleum to reference
the ubiquity of linoleum in Modernist interiors. Selldorf will design
the furnishings for the building’s lobby reception space, including
rosewood sofas, deep blue glass tables, and other key pieces that will
eventually compose a small, namesake collection available to the professional
design trade through her furniture company, Vica, the architect notes.
The project is being developed by Charles Blaichman, Scott Sabbagh, and Abram Shnay, principals of Glass House Development LLC. The building is steps from the Hudson River and is a corner building in a changing neighborhood. Selldorf praises the clients for their commitment to high-quality projects and for using architecture as their selling point. “As architects, we’re cheering them on,” he said.
Copyright 2005 The American Institute of Architects.
All rights reserved. Home Page ![]()
![]()
Visit The Urban Glass
House Web site. ![]()
![]()