

12/2005

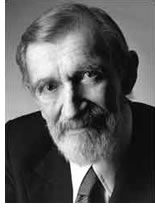 Architect
James Ingo Freed, longtime partner of the internationally acclaimed
Pei Cobb Freed & Partners,
New York City, died in his Gramercy Park home on December 15 from complications
of Parkinson's disease. He was 75 years old. Perhaps best known as the
lead designer of the National Holocaust Museum in the nation’s
capital, Freed also was a noted housing and office building designer,
as well as recipient of one of the AIA’s inaugural Thomas Jefferson
Awards for Public Architecture in 1992.
Architect
James Ingo Freed, longtime partner of the internationally acclaimed
Pei Cobb Freed & Partners,
New York City, died in his Gramercy Park home on December 15 from complications
of Parkinson's disease. He was 75 years old. Perhaps best known as the
lead designer of the National Holocaust Museum in the nation’s
capital, Freed also was a noted housing and office building designer,
as well as recipient of one of the AIA’s inaugural Thomas Jefferson
Awards for Public Architecture in 1992.
Solid foundations
Freed, born in Essen, Germany, came to the U.S. at age 9 in 1939 as the
Nazi reign of terror ascended across Europe. He earned his bachelor's
degree in architecture in 1953 from the Illinois Institute of Technology
under the tutelage of Mies van der Rohe. Freed soon after worked for
George Danforth and A. James Speyer—and then for Mies on the
Seagram Building in Manhattan. Freed was to return to the Illinois
Institute of Technology from 1975 to 1978 as dean of architecture.
At that time—along with Thomas Beeby, Laurance Booth, Stuart
Cohen, James Nagle, Stanley Tigerman, and Benjamin Weese—he also
was part of the “Chicago Seven” architects, who challenged
slavish imitators of Mies and nudged the city and its architects forward
into a continuum of history.
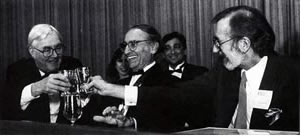 But it was Freed’s work with the inimitable I.M. Pei, begun in
1956, for which he is most acclaimed. There, as an associate, he built
his well-respected portfolio of New York housing and office towers. His
best known works of this time include Kips Bay Plaza housing complex
(1963), University Plaza towers (1967), and the 88 Pine Street office
tower (1973), which, as of 2000, serves as the headquarters of the firm.
In 1989, reflecting the increasing influence of Freed and Henry J. Cobb,
FAIA, the firm morphed from “I.M. Pei & Partners” to “Pei
Cobb Freed & Partners.”
But it was Freed’s work with the inimitable I.M. Pei, begun in
1956, for which he is most acclaimed. There, as an associate, he built
his well-respected portfolio of New York housing and office towers. His
best known works of this time include Kips Bay Plaza housing complex
(1963), University Plaza towers (1967), and the 88 Pine Street office
tower (1973), which, as of 2000, serves as the headquarters of the firm.
In 1989, reflecting the increasing influence of Freed and Henry J. Cobb,
FAIA, the firm morphed from “I.M. Pei & Partners” to “Pei
Cobb Freed & Partners.”
Living legacy
Freed could not be considered a “starchitect” with his own
signature style. Each of his buildings responds singularly and uniquely
to its calling, its site, and its surround, creating a diverse portfolio
of architectural beauty and utility. While his earlier career focused
on offices and high-rise residential, in later years his contributions
to the public buildings realm revealed his quiet yet powerful design
strength. Along with Senator Daniel Patrick Moynihan, Hon. AIA, and Architect
of the Capitol George M. White, FAIA, Freed was named recipient of the
AIA’s inaugural Thomas Jefferson Award for Public Architecture
in 1992. Among the most noted of his works of public art are:
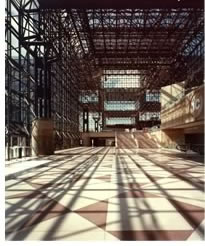 Jacob K. Javitz Convention Center,
New York City. Dominating Manhattan’s
West 30's between 11th and 12th Avenues, the Javits Center opened in
1986 and forever broke the mold of “convention center as black
box.” Its elegant framework of steel soaring 150 feet in the air
gives light and airiness to a behemoth of a building that otherwise would
have threatened to overwhelm its huge and transient population of inhabitants.
Paul Goldberger, then the architecture critic of The
New York Times, described the Javits Center upon its opening as "an airplane hangar
in which one felt moved to hear chamber music. This great, glass-enclosed
public space embraces a wonderful contradiction: it seems to call at
once for a Boeing 747 and for a string quartet." The Javits Center
served as the site of the 1988 AIA National Convention.
Jacob K. Javitz Convention Center,
New York City. Dominating Manhattan’s
West 30's between 11th and 12th Avenues, the Javits Center opened in
1986 and forever broke the mold of “convention center as black
box.” Its elegant framework of steel soaring 150 feet in the air
gives light and airiness to a behemoth of a building that otherwise would
have threatened to overwhelm its huge and transient population of inhabitants.
Paul Goldberger, then the architecture critic of The
New York Times, described the Javits Center upon its opening as "an airplane hangar
in which one felt moved to hear chamber music. This great, glass-enclosed
public space embraces a wonderful contradiction: it seems to call at
once for a Boeing 747 and for a string quartet." The Javits Center
served as the site of the 1988 AIA National Convention.
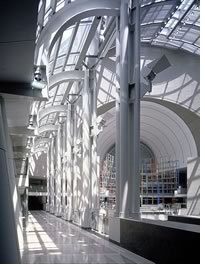 The
Ronald Reagan Building and International Trade Center in Washington,
D.C, opened in 1998, is the last building and the jewel in the crown
of the 1930s Federal Triangle downtown federal office complex that
fronts Pennsylvania Avenue, beginning one block east of the White House.
The three-million-square-foot office complex, second largest next to
the Pentagon, manages both to accept and show respect to its existing
historic elders while exerting its individual Modern bent with diagonal
lines that play up the site’s diagonals. Inside, its signature
skylight, careful detailing, and clean yet inviting space and materials
well suit its mixed bag of government, public, and private denizens
and still—unique
in its somber surround—invite tourists and passersby to enter.
On the exterior, the Reagan Building nods to the White House, the U.S.
Capitol within its site lines, and the National Mall to it south side.
Using a grand courtyard as a focusing and connecting element, it links
Washingtonians and visitors of all types to transportation and inviting
public space.
The
Ronald Reagan Building and International Trade Center in Washington,
D.C, opened in 1998, is the last building and the jewel in the crown
of the 1930s Federal Triangle downtown federal office complex that
fronts Pennsylvania Avenue, beginning one block east of the White House.
The three-million-square-foot office complex, second largest next to
the Pentagon, manages both to accept and show respect to its existing
historic elders while exerting its individual Modern bent with diagonal
lines that play up the site’s diagonals. Inside, its signature
skylight, careful detailing, and clean yet inviting space and materials
well suit its mixed bag of government, public, and private denizens
and still—unique
in its somber surround—invite tourists and passersby to enter.
On the exterior, the Reagan Building nods to the White House, the U.S.
Capitol within its site lines, and the National Mall to it south side.
Using a grand courtyard as a focusing and connecting element, it links
Washingtonians and visitors of all types to transportation and inviting
public space.
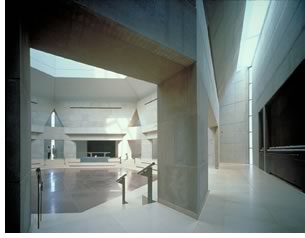 U.S. Holocaust Memorial Museum, Washington D.C.
Supreme among his designs, the U.S. Holocaust Memorial in Washington,
D.C., completed in 1993, has been described by critics as Freed’s “breakthrough” building
that distinguished him from the corporate persona of I.M. Pei and Partners.
Freed, a non-practicing Jew who rediscovered his heritage as he created
the museum, said the complex “had been designed to offer several
layers of reality that the visitor penetrates one by one to arrive at
the core of the experience: the evocation of the Holocaust and its aftermath.” The
museum and research complex offers a complete complement to the very
different contexts it faces, from a busy Washington street to quiet parkland
to its august federal neighbors. Internally, circulation elements and
disquieting exhibits collide and bring to ground lives and souls in an
anguished time and place.
U.S. Holocaust Memorial Museum, Washington D.C.
Supreme among his designs, the U.S. Holocaust Memorial in Washington,
D.C., completed in 1993, has been described by critics as Freed’s “breakthrough” building
that distinguished him from the corporate persona of I.M. Pei and Partners.
Freed, a non-practicing Jew who rediscovered his heritage as he created
the museum, said the complex “had been designed to offer several
layers of reality that the visitor penetrates one by one to arrive at
the core of the experience: the evocation of the Holocaust and its aftermath.” The
museum and research complex offers a complete complement to the very
different contexts it faces, from a busy Washington street to quiet parkland
to its august federal neighbors. Internally, circulation elements and
disquieting exhibits collide and bring to ground lives and souls in an
anguished time and place.
The culmination of a journey through the museum is a memorial chamber named the Hall of Remembrance. With its Star-of-David form clearly articulated on the outside, and light descending and bathing the interior, the hall inspires meditation, prayer, and hope. “This partner of I.M. Pei designed many other projects, but the Holocaust Museum is today and will likely be his signature work,” said AIA Executive Vice President/CEO Norman L. Koonce, FAIA. “Jim Freed’s great grace was to remind us of the pain and terrible loss, but also to give the last word to hope.”
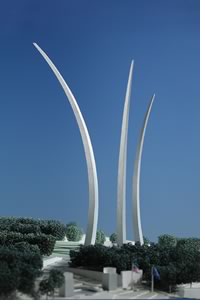 United States Air Force Memorial. Located in Arlington,
Va., the Air Force Memorial, for which Freed was principal designer,
currently is under construction on the crest of a hill overlooking
the Pentagon. The memorial comprises three asymmetrical stainless steel
spires—each
more than 200 feet tall—meant to resemble contrails of Air Force
jets peeling back in a "bomb burst" maneuver. The first monument
to the Air Force in the nation’s capital, Freed’s design
addresses the challenge to make the medium of this branch of service,
air, “palpable while simultaneously evoking the technological advances
on which the Air Force depends. The essence of the project is flight.” Pei
Cobb Freed reports that “the appearance of the arcs changes dynamically
with the viewer's location, the weather, the season, and the time of
day. At night they are illuminated from the ground, with their tips more
brilliantly lit for drama against, and from, the sky.” It is slated
for completion in 2010.
United States Air Force Memorial. Located in Arlington,
Va., the Air Force Memorial, for which Freed was principal designer,
currently is under construction on the crest of a hill overlooking
the Pentagon. The memorial comprises three asymmetrical stainless steel
spires—each
more than 200 feet tall—meant to resemble contrails of Air Force
jets peeling back in a "bomb burst" maneuver. The first monument
to the Air Force in the nation’s capital, Freed’s design
addresses the challenge to make the medium of this branch of service,
air, “palpable while simultaneously evoking the technological advances
on which the Air Force depends. The essence of the project is flight.” Pei
Cobb Freed reports that “the appearance of the arcs changes dynamically
with the viewer's location, the weather, the season, and the time of
day. At night they are illuminated from the ground, with their tips more
brilliantly lit for drama against, and from, the sky.” It is slated
for completion in 2010.
Freed is survived by a daughter, Dara Freed, and a grandson. His wife, artist Hermine Freed, died in 1998. “Freed was one of the best. And as a man, he combined lots of complex opposites. He was incredibly intense yet delightfully considerate,” wrote architecture critic Benjamin Forgey in a December 17 tribute in The Washington Post. “He was brave—in the graceful way he refused to give in to the debilitation of Parkinson's disease. His movements had almost a dancer's grace. He was gentle yet fierce.”
“His spirit will live on through his many contributions to society and through his inspirational architecture,” said George H. Miller, FAIA, a Pei Cobb Freed partner.
Copyright 2005 The American Institute of Architects.
All rights reserved. Home Page ![]()
![]()
![]()