

12/2005

The Virginia Society of the AIA paid tribute November 4 to eight projects with Awards for Excellence in Architecture, ranging from an elegant, steel-and-glass row house addition in Washington, D.C., to an environmentally conscious elementary school on a sensitive site in suburban Henrico County, Va. Bostonians Kyu Sung Woo, FAIA, and Jonathan Levi, FAIA, joined Jury Chair William Rawn, FAIA, to make their selections from a pool of 130 submissions.
Honor Awards
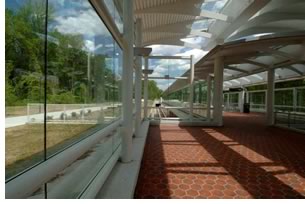 Morgan
Boulevard Station, Landover, Md., by Hayes Seay Mattern & Mattern/STV,
a joint venture
Morgan
Boulevard Station, Landover, Md., by Hayes Seay Mattern & Mattern/STV,
a joint venture
The new transit station for the Washington Metro Area Transit Authority establishes
a model for the design direction of future above-ground rail stations. Open
design and transparent walls enhance passenger well-being, especially during
dark winter rush hours and evening sporting events at the adjacent FedEx Field,
home of the Washington Redskins. Circulation is orchestrated to manage passenger
flow during busy travel times. The inclusion of Metro’s signature materials
supports visual consistency for system patrons, aided by a thematic art installation.
The jurors were impressed by the openness of the station, which they said is
a rarity in mass-transit stations. “The airiness comes from the way the
structure is used. It’s not just the shape and the expanse of the space,
but it has to do with the way the structure is perforated. It is a rather complex
structural form that’s been handled rigorously. The image is a very beautiful
one for a public space.” Photo © Jeffrey G. Katz.
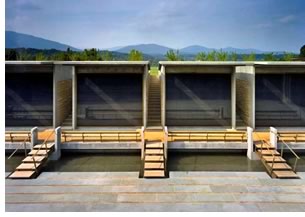 Belvedere Gardens at Sherwood Memorial Park,
Salem, Va., by SMBW Architects
Belvedere Gardens at Sherwood Memorial Park,
Salem, Va., by SMBW Architects
Spirituality is engendered at this 110-acre cemetery in Salem through two fundamental
moves—a subtractive process of carving the main space from the existing
ground plane and the additive use of the displaced earth to create an earthen
platform. The result is a composition of three outdoor rooms—the Sunken
Garden, the Grove, and the Allee—that form contemplative spaces. Concrete
is the primary structural framework for the project, with a blend of regionally
quarried stone providing a warm counterpoint. “Out of all the entries,
this one stands out as a unique experience. It’s pretty remarkable that
the building came out as it did,” the jury said. They complimented the
craftsmanship and intellectual rigor of the project, noting that its significance
lies in the way it develops the ground plane as a metaphor. “It has something
that most projects do not have, which is true poetry,” they agreed. “It’s
just breathtaking.” Photo © James West.
Merit Awards
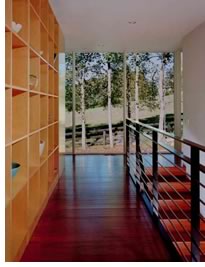 Packard/Komoriya
Residence, Potomac, Md., by Robert M. Gurney, FAIA, Architect
Packard/Komoriya
Residence, Potomac, Md., by Robert M. Gurney, FAIA, Architect
This new residence is designed and sited to preserve the natural features of
a sloping, wooded landscape and maximize views of horse fields and the rolling
topography adjacent to the site. The 4,000-square-foot house is composed of
three structures with simple shed roofs organized to fit unobtrusively into
the landscape. These main elements are clad with cedar shingles and connected
to one another with glass-walled bridges. Walls made of dry-stacked stone or
board-formed concrete complement the rugged rock outcroppings found throughout
the site. “There’s something appealing about the way the pitched
roofs respond to one another and to the landscape at the same time,” the
jury commented. “And there’s restraint on the interior—an
idea carried elegantly to a logical extreme and not beyond.” Photo © Hoachlander/Davis
Photography.
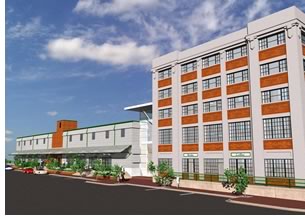 Canal Crossing, Richmond, Va., by Baskervill & Son
Canal Crossing, Richmond, Va., by Baskervill & Son
This project involved the renovation of two unrelated warehouses—one,
a long, two-story tobacco curing shed, and the other, a five-story, concrete-framed
warehouse. The shorter building was refinished with a new corrugated stainless
steel skin and the taller one, which required structural reinforcement, was
treated to exterior refinishing, painting, and window replacements. Both buildings
were refitted on the inside for office use on the upper floors; restaurants
occupy the lower levels. Joining the two buildings is a new atrium space formed
by two towering window walls at each end. Splitting the center of the space
is a row of steel columns that support a flat roof projecting high enough to
allow daylight into the space from all directions. “They already had
a rich palette of materials to work with, and they brought a contemporary spirit
to it,” the jury observed. “And the connector introduces yet another
vocabulary that seems fresh.” Photo © Jon Hood.
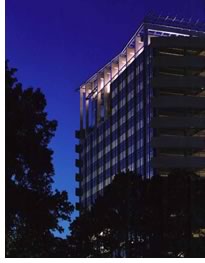 2941
Fairview Park Drive, Fairfax, by Boggs & Partners
Architects
2941
Fairview Park Drive, Fairfax, by Boggs & Partners
Architects
The requirement was for the construction of a 15-story, 324,000-square-foot
office building in Fairfax. The design takes advantage of the open area created
by the lake and the highway system surrounding the site by focusing on approaches
to the building. After parking their cars, visitors enter across a bridge that
spans over a tumbling water feature. Inside, a three-story lobby features a
dramatic composition of wood and metal panels. Jurors admired the detailing
in the building’s lobby and the pleasing proportions of the space. “We
particularly like the elevation of the curtain wall, which features a lot of
relief,” they said. “And we admire the pattern-making—the
column line projections and the projecting mullions.” Photo © Maxwell
MacKenzie.
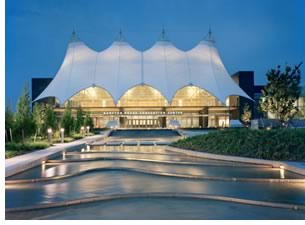 Hampton Roads Convention Center, Hampton, Va.,
by Hellmuth, Obata + Kassabaum
Hampton Roads Convention Center, Hampton, Va.,
by Hellmuth, Obata + Kassabaum
The most prominent feature of this new convention facility is a tensile structure
that suggests the form of a sail. The functional program for the center is
tailored to a “middle market” of organizations such as social clubs,
the military, universities, and fraternal organizations. By minimizing circulation
space and focusing the most expensive detailing and materials on the front
elevation and public spaces, the design team kept within the $59 million budget.
The design complements the existing coliseum and draws inspiration from the
nautical roots of the Hampton community. Jurors praised the straightforward
organization of the floor plan and the truss-like supports beneath the main
stair. “We quite like the trusses of the roof and we think it was a good
strategy to tent the building.” Photo © Alan Karchmer.
 Greenwood Elementary School, Henrico County,
Va., by BCWH Architects
Greenwood Elementary School, Henrico County,
Va., by BCWH Architects
A site dominated by wetlands created the need for a compact, two-story school
that offered opportunities to explore the design and distribution of the classrooms,
and the synergies possible from the closer adjacencies in the plan for a 750-student
enrollment that includes art, music, special education, and multipurpose rooms.
The school was designed with the belief that occupants should share a connection
to their environment through views, fresh air, natural light, operable windows,
and accessible exterior spaces. This allows the building to orient and educate
its inhabitants—strategies evident in the classrooms, the atrium corridor,
the media center, the cafeteria, and the courtyard. “The classroom is
the molecule of a good school, but classrooms are often banal spaces. This
one has different heights. It has a wonderful clerestory window. And there’s
the sense of a contemporary mode of instruction that involves a diversity of
experiences,” the jury noted. Photo © Chris Cunningham.
Special Citation
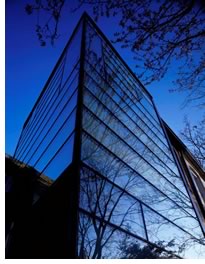 Eastern Market Row House Renovation, Washington,
D.C., by David Jameson Architect
Eastern Market Row House Renovation, Washington,
D.C., by David Jameson Architect
Evoking the image of an illuminated Japanese lantern, a glass-and-steel volume
is inserted into the body of an existing row house. In concept, it contrasts
lightness and heaviness with acid-etched panels inserted into a self-supporting
steel frame that cantilevers from the house and encloses the kitchen and the
second-floor study. The frame not only supports the glass skin, but also provides
a shelving solution inside. Vertical partitions placed selectively in the wall
allow for clear glass panels that frame the trees and sky. Said the jury, “The
invention of that corner is worth acknowledging—it is really quite beautiful.
There’s also a trick here. What makes it so magical is that there is
nothing in this wall that tells us about the bearing of weight.” Photo © Hoachlander/Davis
Photography.
Copyright 2005 The American Institute of Architects.
All rights reserved. Home Page ![]()
![]()
AIArchitect would like to thank Vernon Mays of Virginia Society AIA for his assistance with this article.
Visit the Virginia Society AIA Web site. ![]()
![]()