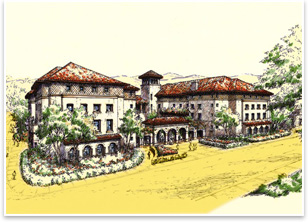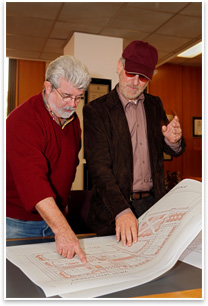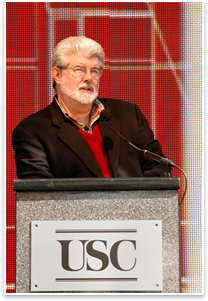
“Star Wars” Creator Donates Funding, Ideas for USC Film School Summary: Filmmaker George Lucas has contributed $175 million to the University of Southern California (USC), his alma mater, to fund its new School of Cinematic Arts. The gift is the largest in the school's history and covers $100 million for an endowment and $75 million for construction. Dallas-based Urban Design Group, Inc. will design the 130,000-square-foot Mediterranean Revival complex—a design popularized in 1920s southern California. The project, which broke ground October 4, is being designed to meet Gold-level LEED®
John M. Novack Jr., FAIA, principal and director, Urban Design Group, worked with Lucas and USC on the sustainable design. “I think sustainable design is a fact of life now,” Novack says. “It is almost something you don’t think too much about anymore because that is what you should do.” Novack and his team gave the design the smallest possible environmental footprint Novack and his team gave the design the smallest possible environmental footprint. The building’s concrete structure mimics adobe-style mud block to conserve materials. The design takes advantage of climate and site orientation, factoring in winds, sun, and view corridors. The thick mass of the exterior allows the building to heat up and cool down slowly while protecting the building from Los Angeles’ heat and noise. High-efficiency glazing reduces heat gain during the summer months and heat loss during the winter. Radiant panels for heating and cooling on the upper administrative and teaching floors will be one of the largest systems of its type in Los Angeles County and use 60 percent of the university’s existing cold/hot water lines.
Open spaces, by George
The way films will continue to be made—digital or film—was a factor in the open design Novack was impressed with Lucas as “architect”: “He was an active participant in this project. It was one of the most unexpected experiences I have ever had. I had no idea how much he is an architect. When you think about his films, of course, he is an architect, but he is also one in a very serious way. A good portion of his library at his Skywalker ranch is devoted to architecture. He is well versed on architecture, has a good sense of authenticity, is a leader in more than vision, and is quite good at giving direction. I would do it again.” |
||
Copyright 2006 The American Institute of Architects. All rights reserved. Home Page |
||
news headlines
practice
business
design
Did you know ...
• Academy Award-winning film director and Happy Days star Ron Howard also is a USC School of Cinematic Arts alumnus
• Lucas has received some of the entertainment industry’s highest honors, including the Academy of Motion Picture Arts and Sciences’ Irving G. Thalberg Memorial Award (named after one of the founders of the USC film school), the American Film Institute’s Lifetime Achievement Award, and the Visual Effects Society’s Lifetime Achievement Award. In 2004, Lucas received the National Medal of Technology, the nation’s highest award for technological achievement, from President Bush, for 30 years of innovation at his film studio Industrial Light & Magic.
• The USC School of Cinematic Arts was established in 1929 as a collaboration between the USC and the Academy of Motion Picture Arts and Sciences. With the school’s launch, USC became the first university in the country to offer a bachelor of arts degree in film. The School of Cinematic Arts holds the distinction of being the oldest cinema school in the United States.


 In addition to using recycled and recyclable materials for construction,
sustainable features also include:
In addition to using recycled and recyclable materials for construction,
sustainable features also include: Novack explains that the way films will continue to be made was a factor in the open design: “We needed to have that space flexibility because of the less-than-clear line as to whether movies will be made in digital or film. We know movies will be recorded and projected through lenses, but we are not sure how they will be kept and treasured. There is an almost equal weight towards the old film as well as the new digital technology, so whatever we designed had to stay out of the way of the future but be able to facilitate it. And this was specifically requested by George Lucas because of his respect of the way filmmakers feel one way or the other. He was clear in his statement that he is going digital, but some of his fellow directors, like Steven Spielberg, feel differently, and Mr. Lucas has a lot of respect for that feeling.”
Novack explains that the way films will continue to be made was a factor in the open design: “We needed to have that space flexibility because of the less-than-clear line as to whether movies will be made in digital or film. We know movies will be recorded and projected through lenses, but we are not sure how they will be kept and treasured. There is an almost equal weight towards the old film as well as the new digital technology, so whatever we designed had to stay out of the way of the future but be able to facilitate it. And this was specifically requested by George Lucas because of his respect of the way filmmakers feel one way or the other. He was clear in his statement that he is going digital, but some of his fellow directors, like Steven Spielberg, feel differently, and Mr. Lucas has a lot of respect for that feeling.”