

8/2006

AIA/DC and Washingtonian magazine sponsored the 2006 Washington Residential Design Awards, for which they team up annually. This past spring, the jurors selected 11 projects, designed by nine firms from across the metropolitan D.C. area. The honorees include condominiums, single-family homes, and uniquely designed structures that enhance living and recreation spaces of residences across the region.
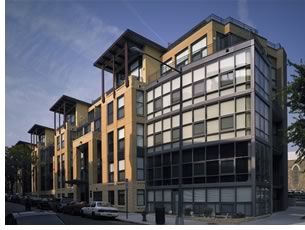 Adams Row, by Hickock Cole Architects, for Adams Investment Group, co-owner,
and PN Hoffman Construction Development, co-owner and contractor
Adams Row, by Hickock Cole Architects, for Adams Investment Group, co-owner,
and PN Hoffman Construction Development, co-owner and contractor
Replacing a run-down liquor store and a parking lot in D.C.’s vibrant,
multicultural Adams Morgan neighborhood, the architects designed the
68-unit Adams Row Condominium to fit in with the area’s townhouse
streetscape. The long façade has several setbacks that alternate
with projecting volumes to give a human scale and “rhythm,” the
jurors said. The condominium features concrete floors and ceilings, exposed
ductwork, glass elevator, and floor-to-ceiling window walls. The residence
also boasts private rooftop terraces, sliding barn-type doors, and spacious
open floor plans that invite natural light into the living spaces. The
jurors lauded the project’s relationship to its dramatic linear
site, who noted that “a great deal of things sensitively fit together.”
Photo © Prakash Patel Photography.
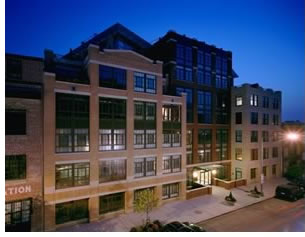 The Metro, Washington, D.C., by SK&I Architectural
Design Group LLC, with PN Hoffman Construction and Development, owner/contractor
The Metro, Washington, D.C., by SK&I Architectural
Design Group LLC, with PN Hoffman Construction and Development, owner/contractor
Not long ago, The Metro’s Church Street neighborhood was home to
auto body shops, warehouses, and car lots. The architects designed this
new 53-unit condominium building to retain what they call the area’s “industrial
aesthetic,” creating a contemporary/warehouse fusion to appeal
to a young, urban professional market. The architects divided the building’s
façade into three distinct volumes to avoid overwhelming the block’s
short and narrow confines. At the rear alley, SK&I designed window
bays in an angled, saw-toothed pattern, providing the rear units with
a longer, down-alley view and access to abundant sunlight. The jurors
applauded the three-façade treatment, commenting that the single
condominium building “appeared as a group of buildings that integrated
into the neighborhood” and enthused about the “saw-tooth
elements on the back that are reminiscent of the saw-tooth skylights
found in old industrial buildings, just turned on the side.”
Photos © Hoachlander Davis Photography.
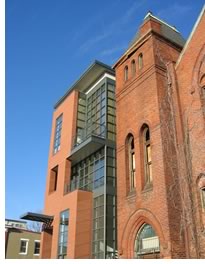 Visio, Washington, D.C., by Sorg and Associates PC, with Robertson Development
LLC, owner/contractor
Visio, Washington, D.C., by Sorg and Associates PC, with Robertson Development
LLC, owner/contractor
This lot challenged the architect to acknowledge a historic brick church
next door and overcome the darkness of its narrow alley side, all the
while infusing the building with a modern, urban sensibility fitting
for its downtown location. The buildings, new and old, have in common
their red-brick fronts and long, recessed windows. The four-story building
includes eight units, each with two bedrooms and an average of 1,330
square feet. The top units have soaring 19-foot ceilings, with a partial
mezzanine above. The infill condominium building in Northwest D.C. offers
its residents both walls of glass and striking corner views. The jurors
described the VISIO as a “nicely executed bookend that doesn’t
compete but complements the church next door.” The jury liked
that in this building, “architecture happens on all four sides.”
Photo © Roger Foley Photography.
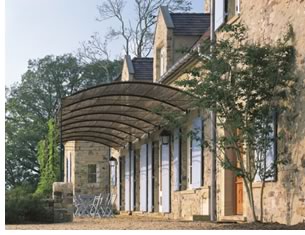 LeBaron Farm, by Versaci Neumann Partners, with J.D. Eicher Builder
Inc., contractor.
LeBaron Farm, by Versaci Neumann Partners, with J.D. Eicher Builder
Inc., contractor.
The sand-colored stone walls, pale-blue shutters, and pea-gravel patios
of this new home in Culpeper County, Va., recall the owner’s childhood
in Provence. The architect’s goal was to create a new home that
looked like it had been on the 450-acre Virginia farm for years; the
result is a stately stone house in the model of a French 17th-century
stable with stone walls and a tiled roof that is laid out with modern
one-floor living requirements in mind. Like a stable, the farmhouse is
essentially one-room deep, with movement occurring from one end to the
other through increasingly more private rooms. Guest rooms are on the
second floor. Oak-plank flooring, limestone floor tiles, three-color
wash plaster walls, and bamboo impart to the interior an earthy feel.
Large pairs of French doors throughout the house open onto terraces and
courtyards on either side, one of which is shaded by an iron pergola
with bamboo screens overhead. The jurors liked the siting, with asymmetrical
rooms offering different views across the property. “This house
could have been overdone, but it is nicely restrained,” the jury
observed.
Photo © Ron Blunt Photography.
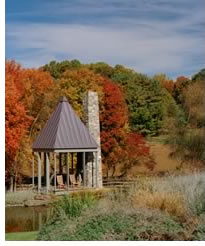 Pavilion at Water’s Edge, Great Falls,
Va., by Robert M. Gurney, FAIA, for Eric and Diane Garfinkel, owners;
Sugar Oak Corporation.
Pavilion at Water’s Edge, Great Falls,
Va., by Robert M. Gurney, FAIA, for Eric and Diane Garfinkel, owners;
Sugar Oak Corporation.
The Spartan outdoor pavilion on a five-acre parcel in Great Falls, Va.,
consists of nothing more than a stone fireplace with a roof above, a
floor below, and open air all around its thin steel frame for clients
who wanted a space where they could experience the land, water, and trees
from a serene, pond’s edge setting. “It seems to float off
the ground,” jurors noted, a feeling amplified by the steep pitch
of the pavilion’s copper roof and the stone chimney that gradually
tapers as it rises.”
Photo © Hoachlander Davis Photography.
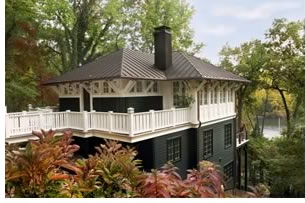 Outlook
on the Severn, by Donald P. Lococo, AIA, with Winchester Construction
Company, contractor
Outlook
on the Severn, by Donald P. Lococo, AIA, with Winchester Construction
Company, contractor
Due to a sloping site, the house’s main entrance leads to the top
floor, a 930-square-foot common area that efficiently functions as a
foyer, family room, dining area, and kitchen, plus a screened porch.
Inside that top third floor, the interior ceiling soars up 15 feet, bolstered
by a web of mortise-and-tenon trusses, and is banded by a continuous
row of windows that focus on the wooded lot and the Severn River beyond.
The kitchen cabinets on the wall facing the river have glass fronts and
glass backs, permitting one to look right through the stemware to the
water. The interior finishes are primarily exposed wood, underscoring
the indoor/outdoor connection. The lower levels are designed for multi-generational
living, with space for an office, playroom, bedrooms, storage, and a
kitchenette. The jurors remarked that the architect’s use of the
site’s slope enhances the “in nature” feeling of the
cottage. “The mostly white exterior on the upper third of the house
pops out against the dark green painted surfaces below. This house floats
up in the trees,” the jurors said.
Photo © by John Dean.
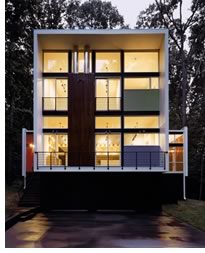 Randecker Residence, Vienna, Va., McInturff Architects, for Victor and
Lorraine Randecker, owners; M.T. Puskar Construction Co. Inc., contractor
Randecker Residence, Vienna, Va., McInturff Architects, for Victor and
Lorraine Randecker, owners; M.T. Puskar Construction Co. Inc., contractor
The architect describes the home as a kaleidoscope—“a metal
tube closed on its sides to very near neighbors and open on each end
through colorful window walls to the length of its wooded site.” The
architect noted that a tight budget led to the building’s simple
shape and dictated economy in the material selection. “But color
is free,” he said, as are daylight and woodsy views. The windows
at the front and back of the “tube” reinforce the kaleidoscope
theme, as they let the sun stream in and create patterns of light and
shadow throughout the day. The jurors liked the playfulness and complimented
its mix of materials, texture, and colors, and the fact that the “interior
reinforces the exterior.” They said the use of materials and form
combine to make the house look like “a framed piece of art work.”
Photo © Julia Heine, McInturff Architects.
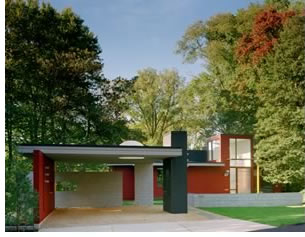 Mid-century Modern House as Large Scale Structure, Washington, D.C.,
by Robert M. Gurney, FAIA, with Prill Construction, contractor
Mid-century Modern House as Large Scale Structure, Washington, D.C.,
by Robert M. Gurney, FAIA, with Prill Construction, contractor
The project entailed renovating a mid-century Modern house, originally
designed by noted D.C. architect Clothiel Woodard Smith in the 1950s.
The architects thoroughly updated the house, while its scale and character—including
a unique parking place—were respected. Most of the renovation focused
on the interior. The architects opened up the main living space by raising
the ceiling and replacing solid walls with glass. The team also installed
a large deck and infinity pool just beyond the main living area, to extend
space and the views out the back. The architects also enlarged and better
defined the previous hidden entry. “We love the carport” is
a phrase you don’t expect to hear from the jurors in an architecture
competition. In their comments, though, the jurors made it clear they
greatly admired the highly visible, linear structure in the front of
this house that presents itself as a large scale structure.
Photo © Hoachlander Davis Photography.
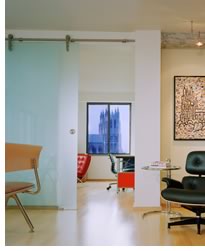 Unit Derwin, Washington, D.C., by Studio 27 Architecture, for John Derwin,
owner, Tobin Construction, contractor
Unit Derwin, Washington, D.C., by Studio 27 Architecture, for John Derwin,
owner, Tobin Construction, contractor
This project is an example of how a relatively small reorganization can
significantly improve a home. A goal of the renovation of the 1,000-square
foot, eighth-floor condominium was to maximize views of the faraway shrine
of the Immaculate Conception and the close-by Washington National Cathedral.
The architects’ solution was to reorient the sightlines by removing
some existing walls and inserting others, with clerestories, translucent
sliding panels, and doors to create a fluidity of space and light. Each
room now provides a framed view of the cathedral, with the best view
of all from the soaking tub. Jurors like the skillful way the design
brought together differing materials. There’s a “subtle intersection,” they
said, of masonry, steel, glass, and exposed concrete.
Photo © Hoachlander Davis Photography.
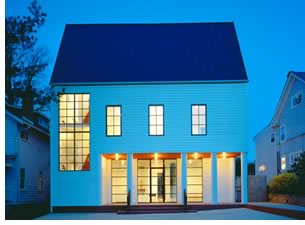 Kessler Residence, Chevy Chase, Md., Robert M. Gurney, FAIA, for Lewis
and Tamara Kessler, owners, with M.T. Puskar Construction Co. Inc., contractor.
Kessler Residence, Chevy Chase, Md., Robert M. Gurney, FAIA, for Lewis
and Tamara Kessler, owners, with M.T. Puskar Construction Co. Inc., contractor.
The design proves universal access can indeed have universal style. Smooth
wood floors run throughout; plus, cleverly designed built-in desks, vanities,
showers, and kitchen drawers are proportioned to function smoothly for
a wheelchair user. An elevator connects all four levels—basement,
ground floor, second-floor bedrooms, and a top-floor office. The narrow
lot is maximized by an L-shaped footprint, which allows for a wall of
glass—its contemporary façade—along the common living areas
in the back. Nestled within the “L” are a patio and a 75-foot
lap pool. The house has a strong Modern personality throughout, but blends
in with the block, too. The street-side façade, with a columned
porch and white clapboard siding echoes elements found on the neighboring
houses. The entire front volume, in fact, is positioned as a threshold
between the traditional houses next door and the Modern house behind
it. Jurors commended the architect for respecting the surroundings. “So
many contemporary houses have no response to the neighborhood,” they
said, “but this one is in context.”
Photo © Maxwell MacKenzie Architectural Photographer.
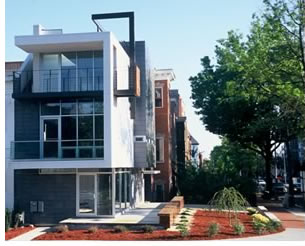 W Street Residence, Washington, D.C., by Division One Architects, with
Development Studios LLC, Owner, ACT Inc., contractor
W Street Residence, Washington, D.C., by Division One Architects, with
Development Studios LLC, Owner, ACT Inc., contractor
The architect says the signature space within this house is a double-height
living room featuring an operable window wall that fully opens to an
exterior porch. But the jurors also had to consider the open-tread stair,
catwalk-like, which leads to the master bedroom suite at the third level;
and a master bath, with its mirrored wall from which double faucets emerge
to fill a custom cement sink that rests on a stainless steel support.
The building also contains a glass-walled efficiency apartment on the
ground floor, garage, and finished deck with outdoor kitchen and shade
canopies. Jurors thought that, taken together, the buildings interiors
forms and street façade make “a bold statement.”
Photo © Debi Fox Photography.
Copyright 2006 The American Institute of Architects.
All rights reserved. Home Page ![]()
![]()
AIArchitect thanks author Jody Curtis.
The 2006 Washington Residential Design Awards jury:
• Peter Zimmerman, AIA, Zimmerman Architects, Berwyn, Pa.
• Douglas Sharp, AIA, Bloodgood Sharp Buster; West Des Moines, Iowa
• Mark Peters, AIA, Studio Dwell Architects, Chicago.
![]()