

8/2006

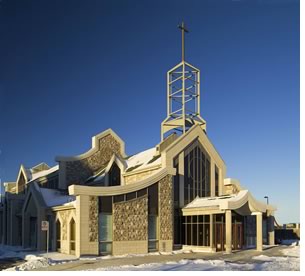 by Russell Boniface
by Russell Boniface
Associate Editor
The 23,000-square-foot, $5-million Saviour of the World Chinese Catholic Church in Toronto is one of several recent and ongoing church-related projects by Toronto’s Young & Wright Architects Inc., which boasts the only dedicated sacred-architecture studio among major Canadian architectural firms. The Saviour of the World congregation mandated the design of a traditional Catholic church augmented with elements of Chinese architectural form that would express their ethnicity.
Distinctions of Chinese architecture
In 2002, the Catholic Chinese community in Mississauga, a city of 625,000
just west of Toronto, approached Young & Wright Architects to design
a church on a tight site adjacent to a school. The community admired
the firm’s nearby, recently completed Merciful Redeemer Church,
which, like Saviour of the World, updates the tradition of Roman and
early Christian basilica churches with a stylish, Modern flavor. Young & Wright
transformed the basilica model into an open-concept design that sits
on a 1.8-acre site and accommodates the parish’s growing congregation
of 700 registered families.
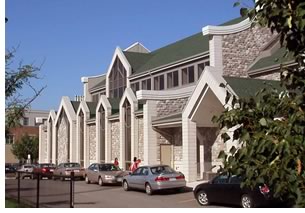 “They approached us because they liked other churches that we
designed,” says architect Andrew Baczynski, project director for
the church and head of Young & Wright’s Sacred-Architecture
Studio. “The parish wanted a traditional space with some distinctions.
For the Saviour of the World, we wanted to add the Chinese ethnic flavor
to it, and the Chinese community was enthusiastic about that idea.”
“They approached us because they liked other churches that we
designed,” says architect Andrew Baczynski, project director for
the church and head of Young & Wright’s Sacred-Architecture
Studio. “The parish wanted a traditional space with some distinctions.
For the Saviour of the World, we wanted to add the Chinese ethnic flavor
to it, and the Chinese community was enthusiastic about that idea.”
A range of stone textures in white and light-brown colors details the exterior of the church and its precast, curved parapet canopies. “We used a lot of rocky-faced and smooth stone,” explains Baczynski. “The complicated shape of the Chinese style couldn’t be produced by the stone manufacturer, so we designed it in precast concrete.” The exterior of the church also incorporates a tall glass curtainwall. Smooth-stone arches break up the exterior elevation and underscore the stylized version of the tall windows of old cathedrals. The main entrance features a Chinese-style curved roof canopy.
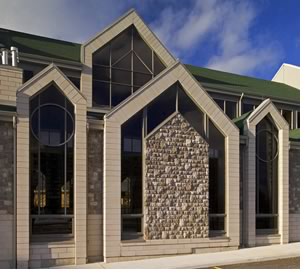 Interior highlights stone
Interior highlights stone
Masonry penetrates into the church interior and rests on a colored concrete
floor that simulates the slate stone cladding of old cathedrals. “We
carry quite a bit of stone into the interior in terms of the base,
columns, arches, and pilasters,” describes Baczynski. “We
have a color concrete floor applied in such a way in that it visually
relates to the historic stone slates that were used in churches. The
rest is a combination of drywall and acoustical panels.” The
Chinese-style canopy continues inside a large strip of curtain wall
glass and forms the clerestory on each side of the church’s interior.
Stone pillars with floodlights concealed in the drywall embellish the
concrete walls and emphasize the symmetrical floor layout. A stone
walkway bordered with ceramic accent tile divides a colored concrete
floor.
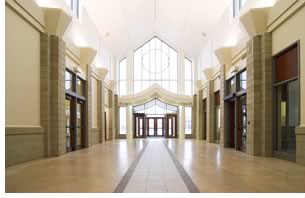 Worshippers
enter through maple doors under an entry expressed in the curved Chinese
roof form and proceed to a narthex outlined by stone pillars. Behind
the altar a monumental arch, supported by limestone columns, emphasizes
the altar’s importance. Tall windows and the clerestory
of glass provide natural light throughout the nave. The 6,625-square-foot
nave area, with fan-shaped seating for 650, allows for good sightlines.
The space between the main entry and the sanctuary—the rear portion
of the nave containing the altar—is open, and divided by a large
glass screen that permits visitors to see the altar from the building
entry. Because of site limitations—Saviour of the World sits in
front of a large high school and beside a gas station—the social
components of the church, including the parish hall, are located in the
split-level basement. At night, the church glows like a beacon, animating
one of the busiest streets in the city.
Worshippers
enter through maple doors under an entry expressed in the curved Chinese
roof form and proceed to a narthex outlined by stone pillars. Behind
the altar a monumental arch, supported by limestone columns, emphasizes
the altar’s importance. Tall windows and the clerestory
of glass provide natural light throughout the nave. The 6,625-square-foot
nave area, with fan-shaped seating for 650, allows for good sightlines.
The space between the main entry and the sanctuary—the rear portion
of the nave containing the altar—is open, and divided by a large
glass screen that permits visitors to see the altar from the building
entry. Because of site limitations—Saviour of the World sits in
front of a large high school and beside a gas station—the social
components of the church, including the parish hall, are located in the
split-level basement. At night, the church glows like a beacon, animating
one of the busiest streets in the city.
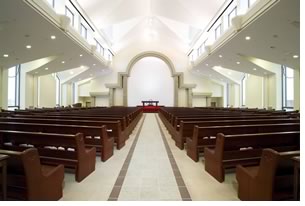 A church should look like a church
A church should look like a church
The parish community finds the architectural language of the Saviour
of the World Church to be inviting and inspiring. Since the church
opened in 2004, the congregation has increased in size by approximately
10 percent. “We have gotten a lot of positive comments,” Baczynski
says. “The parish and community are very happy about the building.
Apparently the result was quite successful. The building has been recognized
by Mississauga with award nominations. It’s received a very positive
reaction.”
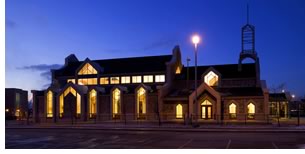 Baczynski refers to Saviour of the World as an update of traditional
church architecture that gets away from Modernism. “There is a
dilemma,” he explains. “Most design approaches to the sacred
building are in the Modern language. As a result, many contemporary churches
take their design stimulus from the Modernist concept of ‘universal
spaces’. The variety of the forms in the Modern stream is so large
that it is hard to design this type of building and have it recognized
by the community. The church building might look like a library or swimming
pool. Only the cross in front reassures you that the building is indeed
a church. The reaction of the clients is, ‘we came to you because
you design buildings that look like a church.’ So there is a confidence
that if we design a church, it is going to look like a church, no doubt.
Baczynski refers to Saviour of the World as an update of traditional
church architecture that gets away from Modernism. “There is a
dilemma,” he explains. “Most design approaches to the sacred
building are in the Modern language. As a result, many contemporary churches
take their design stimulus from the Modernist concept of ‘universal
spaces’. The variety of the forms in the Modern stream is so large
that it is hard to design this type of building and have it recognized
by the community. The church building might look like a library or swimming
pool. Only the cross in front reassures you that the building is indeed
a church. The reaction of the clients is, ‘we came to you because
you design buildings that look like a church.’ So there is a confidence
that if we design a church, it is going to look like a church, no doubt.
“Because we are in a modern time, the thinking is, ‘let’s break the historical architectural language.’ However, there are a lot of clients, particularly in the Catholic Archdiocese, who feel very comfortable in the traditional architecture because it’s a vision of continuity for the centuries. They appreciate that and want that basilica style. Why give that up entirely?”
Copyright 2006 The American Institute of Architects.
All rights reserved. Home Page ![]()
![]()
For more information about Saviour of the World Church, visit its Web site.
![]()