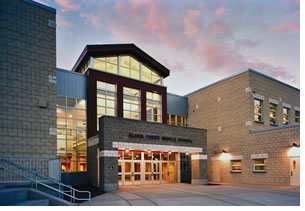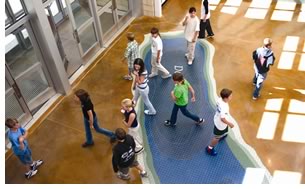

8/2006
Program helps make direct connection with sustainability and student achievement

by Tracy Ostroff
California’s Collaborative for High Performance Schools (CHPS) notes, “Nearly 6.2 million children, teachers, and administrators—1/5 of California’s population—spend their day inside a school.” The new construction required for an estimated 35,000 classrooms offers the opportunity for administrators, architects, and clients to don their thinking caps about the best ways to accommodate the projected number of unhoused K–12 students who are entering the largest school system in the country. With CHPS, a nonprofit organization that has developed a point-based incentive program, California is offering architects specific tools to support their efforts to design learning environments that are not only energy-efficient, but also healthy, comfortable, well lighted, and containing the amenities needed for a quality education. Several other states have licensed the program, while others look to it for state-level design guidance.
 The state, in 1999, teamed up with its utility company and other founding
partners in a two-year effort to develop the CHPS criteria. The program
launched with a dozen schools participating in demonstration projects.
Now many more schools are designing their facilities under the CHPS guidelines,
explains Kristin Heinen, LEED-AP, CHPS assistant director.
The state, in 1999, teamed up with its utility company and other founding
partners in a two-year effort to develop the CHPS criteria. The program
launched with a dozen schools participating in demonstration projects.
Now many more schools are designing their facilities under the CHPS guidelines,
explains Kristin Heinen, LEED-AP, CHPS assistant director.
The program responds to published and anecdotal reports that are exposing the poor indoor air quality in some of the state’s school facilities, and the potentially serious effects it can have on student health and absenteeism. CHPS’ point-based system offers architects the opportunity to earn credits that are specific to school environments, with a particular emphasis on indoor air quality and acoustics. The points, tallied on the CHPS criteria scorecard, address design components including furnishings and finishes; daylighting (ceiling height, windows, and skylights); orientation and siting; acoustics (absorbing material, quiet HVAC systems so students and teachers can hear each other in the classrooms); electric lighting (with occupancy sensors); and several other metrics for high-performing schools and classrooms.
Education market and sustainability loom large
In addition to positively effecting student and teacher health, attention
to education facilities helps the environment, important in a state
that spends nearly $700 million on energy for its schools—more
than the combined cost of supplies and books—in a time of rising
concern over energy supplies and tight school budgets.
New CHPS criteria comply with tougher energy standards required by revisions to California’s State Energy Code, Title 24-2005. With a bond bill, Prop 1D, on the November 7 ballot, California voters will have the chance to approve $7.3 billion for K–12 new school construction and modernization projects, with an additional $100 million for high-performance schools.
 CHPS
estimates that schools can save 30–40 percent annually on utility
costs for new schools and 20–30 percent for renovated facilities
by instituting high-performance building methods.
CHPS
estimates that schools can save 30–40 percent annually on utility
costs for new schools and 20–30 percent for renovated facilities
by instituting high-performance building methods.
The CHPS Web site provides a roadmap for designing sustainable schools, including:
- A free, downloadable best practices manual with design guidelines, CHPS criteria, energy guidelines, and more information about developing high-performance schools
- Training presentations and videos
- A sampling of documents that show how districts have created resolutions to take advantage of CHPS benefits
- A directory of demonstration schools
- The full CHPS Scorecard (a self-calculating Excel worksheet) for your project or a
- CHPS Model Scorecard for your reference
- Links to training seminars and events.
CHPS in action: Designing for the children
Rob Samish, AIA, a LEED™-certified senior associate in the Education
Studio at Lionakis Beaumont Design Group Inc., in Sacramento, calls the
CHPS scorecard “a wonderful document that is clear and simple” to
implement. He says the guidelines help fill in the spaces in an area
where other rating systems are not as focused. He pointed out the program’s emphasis on acoustics and “buildings that teach.”
As CHPS was forming, Samish’s firm started work on Alder Creek Middle School, near Lake Tahoe, for the Tahoe Truckee Unified School District. He says a member of the design team helped champion the sustainable project, researching and ultimately applying for a $250,000 grant to help fund the design. The architect’s enthusiasm helped spark the design team and owners to develop the program with the CHPS scorecard. The team made some critical decisions early, including pushing the client to accept the architect’s recommendation to site the school facing south and to berm the building into the sloped site to minimize visual impact and maximize the thermal energy-tempering properties of the earth. Samish says that was the critical decision that allowed Alder Creek to move forward as a high performing school.
CHPS reports that Alder Creek exceeds Title 24 (2001) by 20 percent. The sustainable features include a geothermal ground source heat pump system to heat and cool the building, a central boiler, low VOC materials and finishes, materials with high recycled content (steel frame, fly-ash concrete, etc.), dedicated recycling area, operable windows, and storm water controls and settling basins to promote ground water recharge. The daylighting system uses an innovative integral micro-blind system sandwiched between the window glazing layers.
It was important to LBDG and budget-strapped schools, Samish says, that buildings be simple to operate and maintain. For example, at Alder Creek light sensors are easy for teachers to operate and control, and the linoleum flooring is less daunting to upkeep. He says it is all well and good to design a high-performing school, but that the effort must be sustainable day-to-day.
Copyright 2006 The American Institute of Architects.
All rights reserved. Home Page ![]()
![]()
To learn more about the California program, visit the CHPS Web site.
The AIA has adopted a position statement for the immediate energy reduction of all new and renovated buildings to one-half the national average for that building type, with increased reductions of 10 percent every five years so that by the year 2030 all buildings designed will be carbon neutral, meaning they will use no fossil fuel energy.
Images of Alder Creek Middle School, by Lionakis Beaumont Design Group Inc.
![]()