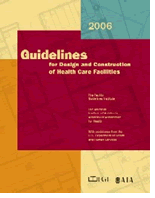

8/2006

 Reprinted
from the 2006
Guidelines for Design and Construction of Health Care Facilities, just
released by the Facility Guidelines Institute and AIA with assistance
from the U.S. Department of Health and Human Services, is this
new section on documentation space in critical care units.
Reprinted
from the 2006
Guidelines for Design and Construction of Health Care Facilities, just
released by the Facility Guidelines Institute and AIA with assistance
from the U.S. Department of Health and Human Services, is this
new section on documentation space in critical care units.
3.4.2.4 Support areas for critical care units. The following shall be provided for all types of critical care units unless otherwise noted . . .
(2) Documentation and information review spaces. Space shall be provided within the unit to accommodate the recording of patient information.
 (a) The documentation space shall be located within or
adjacent to the patient bed space. It shall include countertop that will
provide for a large flow sheet typical of critical care units and a computer
monitor and keyboard. There shall be one documentation space with seating
for each patient bed.
(a) The documentation space shall be located within or
adjacent to the patient bed space. It shall include countertop that will
provide for a large flow sheet typical of critical care units and a computer
monitor and keyboard. There shall be one documentation space with seating
for each patient bed.
(b) There shall be a specifically designated area within the unit for
information review located to facilitate concentration.
Appendix
A3.4.2.4 (2) The requirements for documenting patient information by
providers have become substantial and continue to grow. A growing
number of providers and others review patient records in critical
care units. Confidentiality of patient information is important.
Computers are increasingly used to meet these expectations.
 a. Separate
areas need to be designed for the unit secretary and staff charting.
Planning should consider the potential volume of staff (both medical
and nursing) that could be present at any one time and translate
that to adequate charting surfaces.
a. Separate
areas need to be designed for the unit secretary and staff charting.
Planning should consider the potential volume of staff (both medical
and nursing) that could be present at any one time and translate
that to adequate charting surfaces.
b. The secretarial area should be accessible to all. However, the
charting areas may be somewhat isolated to facilitate concentration.
c. Storage for chart forms and supplies should be readily accessible.
d. Space for computer terminals and printer and conduit for computer
hookup should be provided when automated information systems are in
use or planned for the future.
e. Patient records should be readily accessible to clerical, nursing,
and physician staff.
A3.4.2.4 (2)(a). Documentation space. The countertop area should be a minimum of 8 square feet (0.74 square meters). If a documentation space is to serve two patient beds, it should be a minimum of 10 square feet (0.93 square meters).
A3.4.2.4 (2)(b). Information review space. There should be a minimum of 8 square feet (0.74 square meters) of countertop and seating to accommodate two people for every five patient beds it serves.
Copyright 2006 The American Institute of Architects.
All rights reserved. Home Page ![]()
![]()
Guidelines for Design and Construction of Health Care Facilities is published by the Facility Guidelines Institute and AIA Academy of Architecture for Health, with assistance from the U.S. Department of Health and Human Services.
Order 2006 Guidelines for Design and Construction of Health Care Facilities from the AIA store. The book lists for $140; AIA members may purchase it for $98. Order online or phone 800-242-3837, option #4.
![]()