

7/2006
Nashville AIA firm restores Saint Cecilia Motherhouse; gives new chapel international design

by Russell Boniface
Associate Editor
Bring on the music!
For the Dominican Sisters of St. Cecilia in Nashville, their newly renovated and expanded Motherhouse is beautiful music to their ears. And the Sisters of St. Cecilia know a good tune when they hear it. So much so, it just might make their namesake, St. Cecilia, the patroness saint of music, harmonize a dance of joy.
But it was Nashville-based Fowlkes and Associates who tuned in to the need of the St. Cecilia congregation and chimed in with a big assist. Fowlkes and Associates is nearing completion of its expansion and renovation to the Dominican Sisters’ Motherhouse, which more than doubled its size to 200,000 square feet. At the heart of the renovation is a new 15,000-square-foot chapel, replete with materials from nine countries.
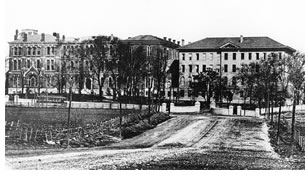 Preserving and renovating the Motherhouse
Preserving and renovating the Motherhouse
The Nashville-based Dominican Sisters of St. Cecilia Congregation, a
Catholic religious order founded in 1860, has grown by almost 50 percent
in the past 14 years and now includes more than 200 Sisters. As a result,
their original 84,000-square-foot Motherhouse, built on a hill overlooking
the city, could no longer accommodate the congregation. It was last
expanded in 1904, but age had taken its toll on the structure, which
is listed on the National Register of Historic Places. The congregation
raised $45 million for renovation and expansion from its “Behold
the Heritage” fundraising campaign—$32 million of that
for construction of a new 115,000-square-foot wing by Fowlkes and Associates.
The Motherhouse was originally constructed in 1860 and completed in 1862, despite the disappearance of its architect and a Civil War battle right outside its windows. The Motherhouse began as a single building, serving as academy and convent. Wings were added in 1880, 1889, and 1904, connecting four brown-bricked, red-shingled buildings, varying from four to six levels, that formed an “F” shape. Growth and age meant repairs and expansion, so the Sisters, after raising the funds, contacted the architects.
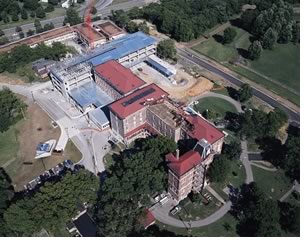 Need to grow
Need to grow
“They had this real dire need to renovate what they had because
they are one of the few orders in the country that is growing,” explains
Jim Thompson, AIA, Fowlkes and Associates partner and architect of record. “One
hundred forty Sisters, most of whom are teachers, stay at the Motherhouse
year-round, while 80 return twice per year when on break from teaching
at missions in other parts of the country. Before 2000—when we
started the project—many Sisters had to sleep on mattresses between
bookcases in the library. There was just not enough room.” Thompson
felt his firm could add 115,000 square feet of space to the Motherhouse
with a new wing, adding that the Sisters themselves were aggressive in
buying additional parcels of land for the project, including an adjacent
motel that they had torn down.
The existing structure also needed to be stripped down to its foundation for structural repair, which meant replacing rotting wood, cleaning up mold, replacing 800 windows, adding doors, and installing new mechanical, plumbing, electrical, and environmental systems—the original building still had radiators. Thompson says the challenge was to preserve the tradition of the interior. “When we did the repairs, we wanted it to be cohesive with the original design so it wasn’t a Modern interruption. We kept a lot of the original masonry walls, wood free-span floors, wood studs in the corridors, cast iron columns, and any interior brick or stone walls. Where we cut new doors. we would match the original trim, door panels, and door configuration. We did the same matching with the windows.”
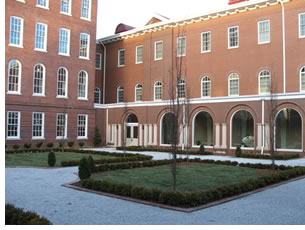 Rich history
Rich history
Thompson wanted to preserve another tradition: the Civil War history
surrounding the Motherhouse, where the Sisters once observed a battle
in 1865 between Union and Confederate armies fighting for control of
Nashville. “In the early 1860s, they built this building as a
private girls’ school on what was then called Mt. Vernon’s Hill,
arguably the highest hill in Nashville,” he notes. “Soon
after the Civil War broke out, the young girls climbed to the roof
and ran to the windows to watch Union forces occupy the state capitol
and surround it with canons and palisade walls. We wanted to preserve
that historic view when creating new spaces and renovating and restoring
existing spaces.”
Thompson points out that the original building was designed by a Union architect who fled town when the war broke out. He also mentions that on Mt. Vernon's Hill sat an old plantation house that still stands. “We definitely wanted to restore that, with as many of the original architectural features in the Motherhouse that we could.” This included on the main level of the Motherhouse a large gathering space that originally was for the young Sisters to stage performances. “Music was such a big part of the school. It was named after St. Cecilia, the Catholic patroness of music. In fact, they had some dances for the soldiers there during the Civil War. We made it a visiting parlor. We also restored the original dormitories, and even the last of the original clothes-drying rooms.”
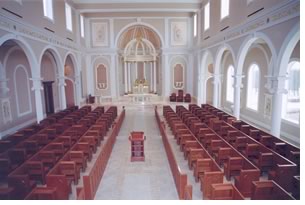 Building a new roof on the existing structure, however, was construction
of a different beat. The original roof was decaying—a heavy timber
construction of wood rafters and trusses, with plaster and plank decking. “One
Thanksgiving during the renovation, the Prioress General, or Mother,
said to the Sisters that they can remain at dinner a little later and
talk instead of normally going down to their community room. Someone
was looking out for those ladies, because in the community room one giant
section of the plaster ceiling just became detached and fell to the ground.
Its just amazing nobody was hurt.”
Building a new roof on the existing structure, however, was construction
of a different beat. The original roof was decaying—a heavy timber
construction of wood rafters and trusses, with plaster and plank decking. “One
Thanksgiving during the renovation, the Prioress General, or Mother,
said to the Sisters that they can remain at dinner a little later and
talk instead of normally going down to their community room. Someone
was looking out for those ladies, because in the community room one giant
section of the plaster ceiling just became detached and fell to the ground.
Its just amazing nobody was hurt.”
During construction in July 2004, as concrete-roofing was being put in place on the east wing and decking and shingles were being placed on the roof of the old structure, a storm took part of the roof off of the old main entry building and tossed it onto the roofs of the adjacent buildings, causing severe damage. “It was a disaster in the middle of construction. There were huge timbers that fell, and one of them nearly missed one of the Sisters by falling near the bed that she had just gotten into. One Sister was walking down the hallway and a timber fell like a spear toward the floor and just barely missed her. You have to say God was definitely merciful.
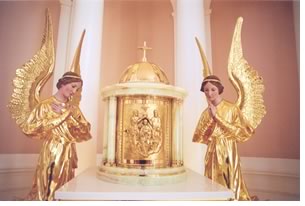 “So, the Sisters were exposed to the elements and, because the
east wing was under construction, had no place to go. We couldn’t
wait for the trusses, so we immediately had to install a wood-framed
roof. Luckily, they still had the hotel and they moved as many of the
Sisters in there as they could. But many had to stay in the old structure,
so we quickly got the new roof on it. It was an absolute disaster.”
“So, the Sisters were exposed to the elements and, because the
east wing was under construction, had no place to go. We couldn’t
wait for the trusses, so we immediately had to install a wood-framed
roof. Luckily, they still had the hotel and they moved as many of the
Sisters in there as they could. But many had to stay in the old structure,
so we quickly got the new roof on it. It was an absolute disaster.”
Using the alphabet
Thompson and his team then merged a new, four-level east wing, which
also looks like a letter of the alphabet. “If you can imagine
the lower-case letter ‘d’,” explains Thompson. “We
tried to respect the original building so that it sticks up above our
construction and maintains the views of downtown. The east wing additions
include 160 bedrooms, a kitchen, dining hall (called a refectory),
library, and infirmary.
“The refectory is interesting because the Sisters sit in Dominican tradition around a ‘U’-shaped table arrangement with the Prioress General, or Mother, and other important Sisters at the head table. Sisters then sit in tables of four placed end-to-end, facing the center that create the legs of the ‘U.’ Other tables are parallel to these tables. The ‘older’ Sisters are nearer Mother with the younger ones further away.”
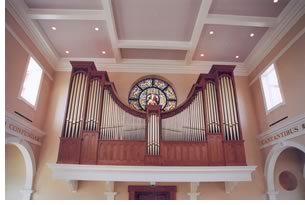 Merging the new wing with the original “F”-shaped structure
formed an area for a cloistered courtyard, continuing the courtyard tradition
of the original Motherhouse.
Merging the new wing with the original “F”-shaped structure
formed an area for a cloistered courtyard, continuing the courtyard tradition
of the original Motherhouse.
Perhaps of paramount importance to the Sisters, however, was their need for a new chapel to replace the original built in 1888.
The chapel—the rhythm of the Motherhouse
“The long leg, the vertical of the ‘d’, is the chapel
itself,” declares Thompson. “The chapel dominates the east
wing—it is the whole bailiwick … the heart of their organization.” The
new, $8,000,000 chapel is 7,100 square feet in the nave alone, without
the narthex, exonarthex (or gathering space), or sacristy. It totals
about 15,000 square feet. “The old chapel is roughly 2,700 square
feet, but was unable to seat all 200 of the Sisters when everyone was
home from school breaks,” says Thompson. “The unfortunate
ones sat outside in the corridor with the doors open for them to participate.”
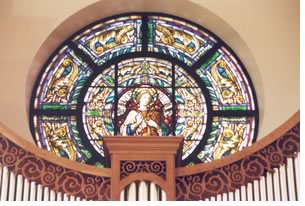 The
new chapel is designed to seat 350 and includes materials from nine countries:
Granda Liturgical Arts in Madrid, Spain, crafted the brass tabernacle,
the altar, the ambo, the baldaquino, the celebrants’ chairs,
and the lector’s stand; pink marble underfoot in the sanctuary
is from Portugal; white marble used in the altars, the tabernacle base,
and the ambo is from Yugoslavia; the mosaic for the front of the altar
was crafted in Italy; green onyx marble in the tabernacle is from Pakistan;
cedar wood from which the baldaquino was carved is from Peru; cherry
wood used throughout the sacristy and the chapel is from the United States;
the new pipe organ was designed and constructed by Wicks Organ Company
in Illinois, with its ivory keys crafted in England; and stain glass
windows are from the Franz Mayer Studios in Germany, who provided the
original stained glass in 1880. Some of the new stained glass will portray
the lives of St. Dominic and St. Cecilia. The windows will be completed
by spring of 2007.
The
new chapel is designed to seat 350 and includes materials from nine countries:
Granda Liturgical Arts in Madrid, Spain, crafted the brass tabernacle,
the altar, the ambo, the baldaquino, the celebrants’ chairs,
and the lector’s stand; pink marble underfoot in the sanctuary
is from Portugal; white marble used in the altars, the tabernacle base,
and the ambo is from Yugoslavia; the mosaic for the front of the altar
was crafted in Italy; green onyx marble in the tabernacle is from Pakistan;
cedar wood from which the baldaquino was carved is from Peru; cherry
wood used throughout the sacristy and the chapel is from the United States;
the new pipe organ was designed and constructed by Wicks Organ Company
in Illinois, with its ivory keys crafted in England; and stain glass
windows are from the Franz Mayer Studios in Germany, who provided the
original stained glass in 1880. Some of the new stained glass will portray
the lives of St. Dominic and St. Cecilia. The windows will be completed
by spring of 2007.
“All these materials were used because we had an international crew,” explains Thompson. “For example, some of the liturgical consultants were from Spain and they came in and presented design issues and helped coordinate additional layers of embellishment. We’d match their suggestions, such as the pink and white marble, from places like Portugal and Yugoslavia. We felt international materials would be appropriate for this particular chapel.”
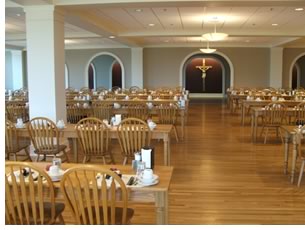 The crucifix, which will hang below the image of the Holy Spirit on
the baldaquino, and statues of the Blessed Virgin Mary and Saint Joseph
to either side of the sanctuary, were also crafted by Granda Liturgical
Arts. The firm also has been commissioned to create statues of St. Dominic
and St. Catherine of Siena for the two smaller side chapels to arrive
by the end of this year.
The crucifix, which will hang below the image of the Holy Spirit on
the baldaquino, and statues of the Blessed Virgin Mary and Saint Joseph
to either side of the sanctuary, were also crafted by Granda Liturgical
Arts. The firm also has been commissioned to create statues of St. Dominic
and St. Catherine of Siena for the two smaller side chapels to arrive
by the end of this year.
Amish workers from Pennsylvania built the cherry-wood stalls and pews—not your traditional rows of bench pews. “The Sisters have stalls,” explains Thompson “It’s an interesting little seat that has walls on three sides. You can rotate your pivot—actually spin in your seat—to either face the altar or across the center aisle. They are not movable but more multifunctional. This gives them flexibility because of the way they conduct their services to face the other Sisters or face the tabernacle. They did incredible, beautiful work.”
With construction of the chapel complete, it appears that the musical tradition of St. Cecilia will continue to fill the Dominican Sisters’ congregation. Thompson says the experience of the St. Cecilia Motherhouse was a dream project and a dream client. “There will never be another project like this for me,” enthuses Thompson. “It is an amazing place. I’m from a family of three boys, and now I’ve got 220 Sisters. I really feel that I have another family there. They are just amazing ladies.”
Copyright 2006 The American Institute of Architects.
All rights reserved. Home Page ![]()
![]()
Did you know . . .
• In 1860, four Dominican Sisters from Ohio began a girls’ boarding school in Nashville at the request of the city's second bishop, who wanted “an academy for higher education of girls and young ladies” with an emphasis on music and the fine arts. The school was named for the virgin and martyr St. Cecilia, Catholic patroness of music and of the blind.
• St. Cecilia’s is regularly portrayed playing the organ.
• St. Cecilia’s feast day, celebrated both in the Catholic and Orthodox Church, is November 22. It was long supposed that she was a noble lady of Rome who, with her husband and other friends whom she had converted, suffered martyrdom, circa 230.
• The Dominican Order is also known as the Order of Preachers and was founded by Saint Dominic in the early 13th century. Dominic's preachers were nicknamed "urban monks" because instead of living in monasteries they chose to take their messages directly to the streets.
• It was on the feast of St. Cecilia in the year 1206 that St. Dominic established his order. Other than Dominic, it started out with only nine religious women.
• Dominic is the patron saint of astronomy and the Dominican Republic.
![]()