

7/2006

AIA Pennsylvania honored its 2006 Design Awards winners earlier this year at the commonwealth’s Capitol Complex. Many of the entries were featured in an exhibit in the Main Capitol Building Rotunda in Harrisburg the week prior to the ceremony. The component divides the awards into three categories: Architectural, for built projects, including interiors; Historic Preservation; and Open Plan for the wide range of work represented by unbuilt, theoretical, research, and planning projects.
Silver Medal: Architecture
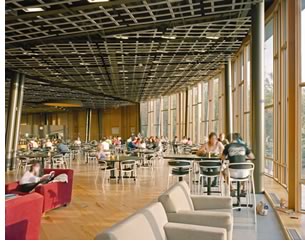 Atwater Commons, Middlebury, Vt., by KieranTimberlake Associates LLP, for Middlebury College
Atwater Commons, Middlebury, Vt., by KieranTimberlake Associates LLP, for Middlebury College
The Atwater project, the second of five residential commons to be completed for 450 students each, supplements existing housing with 154 new beds in suite configurations and a new 225-seat dining hall. Each of the new commons is intended to provide intimate living-learning environments for students, offering residential, social, academic, and support programs within a precinct on campus. Two new stone-clad residential buildings frame distant views to the north and back to Le Chateau, an icon on campus. The project reflects the college’s environmental goals with careful attention to the site strategy, water runoff, and material selection. “The project feels like Vermont,” the jury said. “It is homey and broodish in a beautiful way. The stonework is beautiful, as are the chimneys.”
Photo © Barry Halkin Photography.
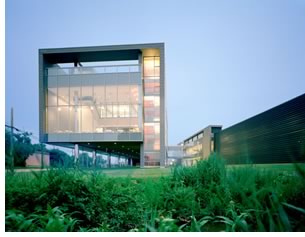 322 A Street: Office and Manufacturing Building, Wilmington, Del., by Kling, for E.J. DeSeta
322 A Street: Office and Manufacturing Building, Wilmington, Del., by Kling, for E.J. DeSeta
This project is as much a story about an individual as it is about a building. Bernadette DeSeta Buccini was required 40 years ago to leave art college and help her mother run the family sheet metal business after her father’s death. She stepped into the leadership position and made the business prosperous while raising a family. The client wanted a building that would highlight her company. The architecture of the 94,000-square-foot building explores the use of metal as the building skin, and also takes advantage of the company production capabilities to fabricate many custom-designed building components and furniture. The building is clearly split to reflect the two parts of the program: the 70,000-square-foot metal fabrication workshop and 24,000-square-foot office area. The jury said they loved the incredible craftsmanship, and how it was enriched by the family story behind the building. “It has beautiful façade composition, a beautiful floor plan, and great interiors.”
Photo © Woodruff/Brown Architectural Photography.
Honor Awards: Architecture
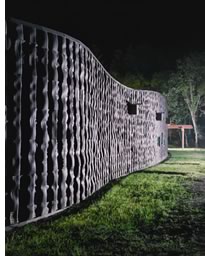 Environmental Education/Visitor Activity Center, Dingmans Ferry, Pa., by Bohlin Cywinski Jackson, for the Pocono Environmental Education Center/National Park Service
Environmental Education/Visitor Activity Center, Dingmans Ferry, Pa., by Bohlin Cywinski Jackson, for the Pocono Environmental Education Center/National Park Service
The architect designed the new visitor activity center to reflect its nonprofit and governmental sponsor’s commitment to the ideals of environmental stewardship through careful siting and orientation, as well as research, selection of materials, analysis, and design of building systems. The visitor activity center is gathering space for dining, meetings, lectures, and other environmental learning activities. The design is a layered solution in which visitors pass through the forest, cross a wetland, enter the building through an opening in the dark north wall, and cross through a bar of service spaces into the bright, sun-lit main room. The jury said they were impressed by the economy of the project and applauded the use of simple materials and simple details. “This is a very modern building using humane, warm materials. It is a simple concept executed well.” The jury also said they loved the creative use of the discarded tires reclaimed from the site for use as walls.
Photo © Christopher Barone and Thomas E. Solon, AIA.
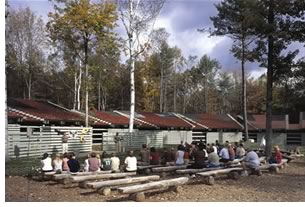 The Raptor Exhibit at the Vermont Institute of Natural Science, Quechee, Vt., by Bohlin Cywinski Jackson, for the Vermont Institute of Natural Science
The Raptor Exhibit at the Vermont Institute of Natural Science, Quechee, Vt., by Bohlin Cywinski Jackson, for the Vermont Institute of Natural Science
The nonprofit organization is actively engaged in environmental education and research in addition to rehabilitating and displaying hawks, eagles, owls, and other birds of prey to illustrate man’s effect on living things and natural cycles. The 47-acre site, which includes the Raptor Exhibit and a planned nature center, shows the effects of both human and natural forces at work upon the landscape. The upper portion of the property is a former gravel quarry, which was also briefly used as a trailer park. This already flat and rather barren area was regraded for visitor parking interspersed with planted swales for retention and treatment of storm runoff. The architects specified, as much as possible, local materials for the raptor enclosures, including boards from trees cut on the site. The jury said they liked the way the scheme fits the use and the site and noted the “fantastic incorporation of signage and the way that you look through the structure at the forest.” The jury called the building “mysterious looking . . . It looks like a campfire.”
Photo © Nic Lehoux.
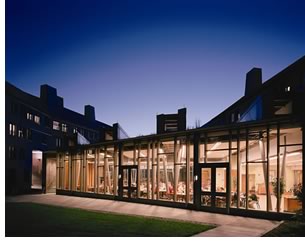 Alice H. Cook House: West Campus Residential Initiative Phase One, Ithaca, N.Y., by KieranTimberlake Associates LLP, for Cornell University
Alice H. Cook House: West Campus Residential Initiative Phase One, Ithaca, N.Y., by KieranTimberlake Associates LLP, for Cornell University
This new 1,250-bed complex draws upper-class students more fully into the intellectual community of the university through integrated living of faculty, graduate students, and visitors. The unique features of the site, a landscape formed by sloping topography and enhanced by the presence of 1920s Neo-Gothic residence halls, form the basis of the architectural language of this plan. The program has been carefully balanced within each house and building to meet phasing and occupancy needs, sensitively negotiating between contemporary demands and the massing and character of the adjacent historic and much-loved structures. The jury commented on the great site planning, the way it integrates with the entire campus, and the views to the west to the lake. “The project has a dual identity—careful intervention, but also the product of geological forces of the land,” they said.
Photo © Barry Halkin Photography.
Honor Awards: Historic Preservation
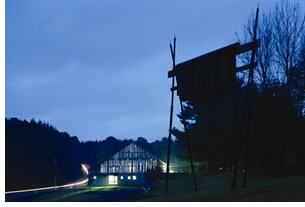 The Barn at Fallingwater, Mill Run, Pa., by Bohlin Cywinski Jackson, for the Western Pennsylvania Conservancy
The Barn at Fallingwater, Mill Run, Pa., by Bohlin Cywinski Jackson, for the Western Pennsylvania Conservancy
The Barn at Fallingwater is a 12,000-square-foot renovation and adaptive reuse of a 19th-century barn built into a hillside with an attached dairy barn added in the 1940s. It is the first phase of a visitor center and conference complex for the Western Pennsylvania Conservancy, a nonprofit conservation organization. Located on the WPC’s 5,000-acre Bear Run Nature Reserve in the Appalachians of Southwestern Pennsylvania, the site is adjacent to the world-famous Fallingwater estate. The program includes a multipurpose assembly and exhibit space, administrative offices, retail support storage, and space for local community meetings and events.The jury noted the project’s “wit, playfulness, and restraint.” They admired the textures of the interior and commented on the contrast of the rough timber framing, the beautiful hardwood floor, and the inventiveness of the louvers.
Photo © Nick Lehoux; Sarah D. Drake, AIA; Michael Gwin, RA; Peter Streibig.
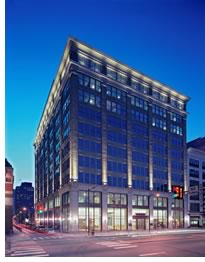 Samuel M.V. Hamilton Building, Philadelphia, by Dagit•Saylor Architects, for the Pennsylvania Academy of the Fine Arts
Samuel M.V. Hamilton Building, Philadelphia, by Dagit•Saylor Architects, for the Pennsylvania Academy of the Fine Arts
The 300,000-square-foot Hamilton Building contains 10 full floors, a partial penthouse floor, and a complete lower level. It is surrounded on three sides by streets and shares a party wall to the north. The academy’s program includes a doubling of gallery space, café, and gift shop; specific floors for administration, library, and student services; several levels for sculpture, printmaking, and foundry shops; individual student studios; and major painting studios with northern light. In keeping with its historic designation, the Hamilton Building was surveyed and documented to restore its exterior appearance. The jury applauded the sensitive and delightful repurposing and good material choices. They also appreciated “the clear delineation of the contemporary intervention with the old building and the beautiful integration of systems.”
Photo © Tom Crane Photography.
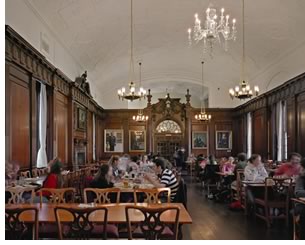 Davenport College, New Haven, by KieranTimberlake Associates LLP, for Yale University
Davenport College, New Haven, by KieranTimberlake Associates LLP, for Yale University
In this 1930s residential college on the Yale University campus, a formal dining hall that once served an all-male population of 253 has been transformed into an active self-service dining facility; a basement that was once cluttered with pipes, storage, massive foundation walls, and squash courts now encompasses a myriad of community spaces including workshops, a cafe, laundry, basketball court, and a theater, all linked by ample passages that are washed by sunlight from above. “The architects took a James Gambrill Rogers Georgian building and added the new tougher system very successfully,” the jury enthused. “The design stays true to the original building. New spaces are not unnecessarily referential. The human scale of the project makes the building feel comfortable.”
Photo © Barry Halkin Photography.
Citations of Merit: Architecture
 University of Colorado at Denver and Health Sciences Center Research Complex, Aurora, Colo., by Kling, Lake, for the University of Colorado at Denver and Health Sciences Center
University of Colorado at Denver and Health Sciences Center Research Complex, Aurora, Colo., by Kling, Lake, for the University of Colorado at Denver and Health Sciences Center
Research Complex I is the first research facility phase of a 217-acre master plan for the relocation of the Colorado Health Sciences Center and University Hospital from their existing Denver Campus. The wet research facility offers laboratories along with office, conference, educational, and support spaces for university scientists and students within a 622,000-square-foot building envelope. The jury noted the solid design aspects of the project. “There is a consistency of detail, and it makes sense where solid brick and open glazing are used. The laboratories look consistent with the building’s exterior. The design is complete, serious, and strong.”
Photo © Ron Johnson Photography.
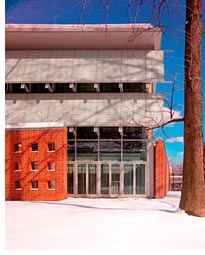 Fieldhouse: Germantown Friends School, Philadelphia, by Bohlin Cywinski Jackson, for Germantown Friends School
Fieldhouse: Germantown Friends School, Philadelphia, by Bohlin Cywinski Jackson, for Germantown Friends School
Germantown Friends School’s new 17,000-square-foot field house, at a prominent corner of the campus, is an important landmark for the institution, as well as a significant community participant in its residential neighborhood. The $4.9-million structure fulfills its educational mission to provide a multipurpose space that embraces green building technology and sustainable design, while fitting into the sensitive historic fabric of its surroundings. The jury said they have not seen a more beautiful gymnasium. “This is a simple direct approach to making a space that satisfies the program. The architects did a lot to break down the scale and make great use of light. The brick work is particularly notable.”
Photo © Jeffrey Totaro.
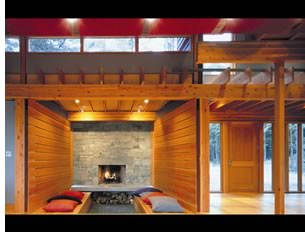 Shelving Rock Residence, Lake George, N.Y., by Bohlin Cywinski Jackson
Shelving Rock Residence, Lake George, N.Y., by Bohlin Cywinski Jackson
Set on a bluff in a dense forest on the east shore of Lake George, this vacation house will eventually serve as a full-time residence. The two-level linear plan takes advantage of lake views—all 4,300 square feet of living spaces have a view of the lake—while the low roof profile and stained green exterior cedar siding meld into the surrounding forest. The plan for the house is organized around the main stair and an open framework Douglas fir screen that links the entry to the kitchen. The jury praised the home’s siting. “The house makes a great intervention with the landscape, with the materials and palette complementing the natural setting. The plan is beautiful; it is tight, clean, and logical and manifests itself in the organization of the spaces. The house is handsomely detailed and feels comfortable.” They also enthused about the staircase with the built-in cabinetry.
Photo © Nic Lehoux.
Citations of Merit: Historic Preservation
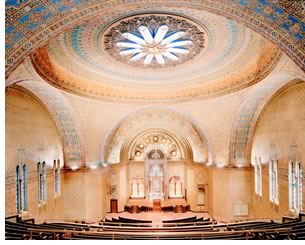 Congregation Rodeph Shalom Sanctuary, Philadelphia, by Becker Winston Architects, for Congregation Rodeph Shalom
Congregation Rodeph Shalom Sanctuary, Philadelphia, by Becker Winston Architects, for Congregation Rodeph Shalom
With the aging of the building and the evolving needs of the congregation in mind, Rodeph Shalom engaged an architect-consultant team to prepare a facility-wide, 10-year master plan to coordinate overall design. Preliminary investigations determined that restoration of the sanctuary should be the first priority in order to prevent the loss of original building fabric. The team’s approach was to restore the sanctuary interior to be as true to the original appearance as possible. “The project involved a masterful investigation into what was. There were changes in seating arrangements and the bima, but the changes do not detract from the restoration,” the jury commented. The jury also felt that the lighting was beautifully done.
Photo © Robert Benson & Graydon Wood.
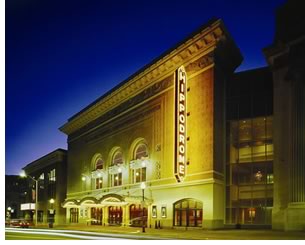 The Hippodrome Theater Project, Baltimore, by Murphy and Dittenhafer Inc., for the Maryland Stadium Authority
The Hippodrome Theater Project, Baltimore, by Murphy and Dittenhafer Inc., for the Maryland Stadium Authority
The Hippodrome Theater is one of three National Register buildings on Baltimore’s Eutaw Street that was restored, renovated, and adaptively reused to create a new performing arts center. The Hippodrome Theater was restored to its 1914 design based on surviving original architectural drawings including plans, sections, and elevations; other written documentation; historic photographs; and physical evidence. A total of 100,000 square feet of existing space was restored and renovated, while a 75,000-square-foot addition provides new public spaces and support areas. The new center now provides the only venue in Baltimore that meets the technical requirements to feature touring Broadway productions. It also hosts a variety of other musical and theatrical events. “This is an incredibly faithful return to the original grandeur of the building. The jury appreciated how the building’s systems were modernized, but you are not aware of the systems,” the jury said.
Photo © Barry Halkin.
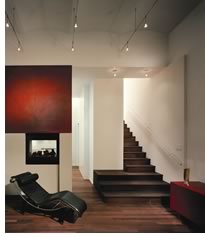 An Urban Retreat, Philadelphia, by Qb3
An Urban Retreat, Philadelphia, by Qb3
This addition and renovation for a three-story sub-divided remnant previously was adjoined to a larger commercial and retail building (c. 1850), with no vertical means of circulation. While being respectful of the original face fronting the historic street, the proposal for the addition to the rear called for the demolition and removal of the existing rear façade and the emergence of a new anterior face behind the 1850s facade. The new face is the expression of “passage and poche” at each of the floors, mediating between old and new. The new posterior face becomes a manifestation of new apertures, portals, and perforations with a direct and transparent reflection of its contents. The jury enthused about how the treatment of the front façade is respectful of the original design and the new rear façade is contemporary.
Photo © Frank Iaquinta & Barry Halkin Architectural Photography.
Citations of Merit: Open Plan
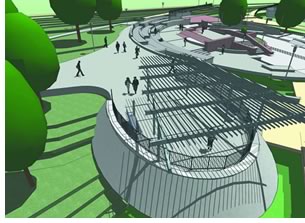 Schuylkill River Skatepark Project, Philadelphia, by Anthony Bracali Architecture, for the Philadelphia City Planning Commission
Schuylkill River Skatepark Project, Philadelphia, by Anthony Bracali Architecture, for the Philadelphia City Planning Commission
The proposed site for the Schuylkill River Skatepark is a triangular shaped area along the east bank of the Schuylkill River. The design establishes new relationships from a series of existing conditions. The concept is to create a “landscape for skateboarding” that accommodates many users of many activities and acknowledges skateboarding as a positive contributor. AB Arch LLC worked with the Philadelphia City Planning Commission and the Skatepark Design Advisory Group to organize a series of neighborhood meetings throughout the city. These meetings involved skateboarders, immediate neighbors, and city residents and culminated in the unveiling of a single design concept. “Typically, the design of skate parks is done poorly. This project, however, involved an exemplary process to create a new paradigm. The architects got to the heart of why skate parks often fail elsewhere. They understand that ‘skate park’ is a social, not athletic activity. This design works as a skate park, but will also be a piece of the urban infrastructure,” the jury said.
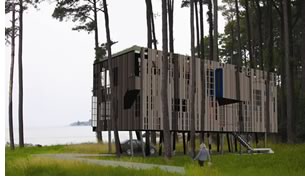 Loblolly House, Taylors Island, Md., by KieranTimberlake Associates LLP, for Barbara DeGrange
Loblolly House, Taylors Island, Md., by KieranTimberlake Associates LLP, for Barbara DeGrange
This second home for a family of four on the Chesapeake Bay has a simple program for an extraordinary site positioned between a dense grove of loblolly pines and a lush foreground of saltmeadow cordgrass and the bay. Loblolly House is elevated on piles within the trees. A screen of articulated cedar boards, varied in width and spacing, provides foreground and background for the climb to the living spaces. Loblolly House aspires to transform site and fabrication into architecture formed about the most basic and profound elements of place and construction.
The jury was “seduced by the poetic quality of the house, how it relates to the water, and how the interior space is organized. The design is humanistic; you want to put your hands on it.” The jury appreciated how the design engages industrial and natural materials and the sequence of how you experience the space.
Photo © KieranTimberlake Associates LLP.
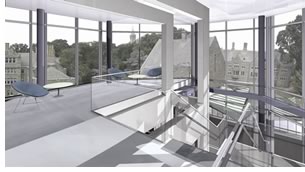 Dalton-Guild Center for Collaborative Learning, Bryn Mawr, Pa., by MGA Partners Architects, for Bryn Mawr College
Dalton-Guild Center for Collaborative Learning, Bryn Mawr, Pa., by MGA Partners Architects, for Bryn Mawr College
On a historic campus of rolling hills and Collegiate Gothic architecture, this project links an academic building and a computer center with two small additions, overlaying a modern architectural language that takes its cues from important spatial and formal aspects of the campus. The new elements slot into leftover space to create a united complex with a single entrance. One narrow addition fills the underground space between the buildings and forms the base for a glass entry tower. An underused sunken courtyard receives a new roof as the central work and gathering space on the lower level. The combined buildings form the new Center for Collaborative Learning and Research, an experimental locus of cooperative work among students, library and computing staff, and faculty. “This design reflects the overall campus system of Modern and turn-of-the-century buildings, but reinterprets them with modest, elegant additions,” the jury noted.
Photo © Barry Halkin.
Copyright 2006 The American Institute of Architects.
All rights reserved. Home Page ![]()
![]()
The jury for the AIA Pennsylvania Design Awards hailed from Baltimore: Adam Gross, FAIA, principal, Ayers/Saint/Gross, chaired the jury. He was joined by Jonathan M. Fishman, principal, Richter Cornbrooks Gribble Inc. (RCG); James R. Miller, senior director of John Hopkins University’s Design and Construction Department, Baltimore; and Fritz Read, AIA, Read & Company Architects, Baltimore.
![]()