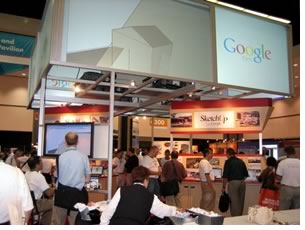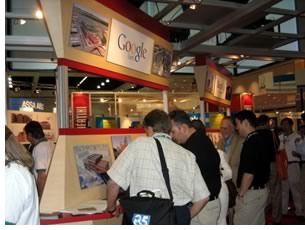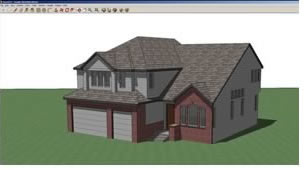

6/2006
SketchUp motto: “3D design for everyone”

To make 3D modeling more accessible to more people, this spring Google SketchUp released a free version of its modeling software. The program piqued interest on the Design Expo floor at the AIA 2006 National Convention in Los Angeles earlier this month, with SketchUp Pro veterans and Google newbies trying out the features that allow users to click and drag lines and shapes to create a virtual world all their own (or their clients’). Company representatives also touted the 3D Warehouse, accessible through both versions of SketchUp, which enables users to upload, search, browse, view, and download a repository of user-created models, which can be placed in Google Earth or in Google Maps. Architects at the convention booth said it is helpful for standalone modeling as well as presentations—just the kind of feedback the folks at Google were hoping to hear.
 The company is still offering SketchUp Pro 5 for design professionals,
with the idea that the new free version is “for the do-it-yourselfer,
the hobbyist, and anyone who wants to build 3D models for use in Google
Earth,” writes Google SketchUp Product Management Director Brad
Schell in googleblog.blogspot.com. Schell, who holds a BS in architectural
engineering from the University of Colorado, founded Boulder-based SketchUp
in 1999 and sold the company to Google in April. He still manages the
product.
The company is still offering SketchUp Pro 5 for design professionals,
with the idea that the new free version is “for the do-it-yourselfer,
the hobbyist, and anyone who wants to build 3D models for use in Google
Earth,” writes Google SketchUp Product Management Director Brad
Schell in googleblog.blogspot.com. Schell, who holds a BS in architectural
engineering from the University of Colorado, founded Boulder-based SketchUp
in 1999 and sold the company to Google in April. He still manages the
product.
At the convention, Schell told AIArchitect that he hoped the new “3D tool would empower people to express themselves in 3D.” The Pro version (or the free downloadable software, for that matter) allows designers to take a piece out of their workflow and fit it into their process by pushing it to other applications with the ability to import and export in a variety of file formats.
Features
The first versions of Google SketchUp started with the feel of napkin
sketching, Schell said. The latest renditions are an outgrowth of that
notion, with the company always balancing the desire for a robust program
with one that can be easily used and navigated, Schell said.
SketchUp features a tool palette that includes basic commands for design creation. A pencil, rectangle, circle, and curve tool gets the user started drawing lines and shapes. A “push-pull” tool produces 3D models from the two-dimensional drawings. Other features include a tool that makes it possible to rotate and pan around the structure and another that will add texture. Users see where the sun will cast its shadow on the model—as specific as time of day and location—and can add stock images from the 3D Component Library, including benches, lights, people, and other referential material.
 Perspective
home buyers might use the features to spec out a custom home, but more
specialized designers can use it for pieces of commercial projects, city
planning, landscaping, and even piping and HVAC programs, to see how
different parts relate to the whole building, Schell explained. He noted
the company is committed to supporting common file formats for importing
and exporting design data.
Perspective
home buyers might use the features to spec out a custom home, but more
specialized designers can use it for pieces of commercial projects, city
planning, landscaping, and even piping and HVAC programs, to see how
different parts relate to the whole building, Schell explained. He noted
the company is committed to supporting common file formats for importing
and exporting design data.
Perhaps as alluring as all the other features is the ability to place the model into Google Earth, which offers satellite imagery and maps of locations around the globe. The user can create a house model or—for the more ambitious—a rendering of a landmark, such as the Empire State Building, and make it available to the public.
Making connections with clients
This feature is particularly attractive to architect Jeffrey Scherer,
FAIA, Meyer, Scherer & Rockcastle Ltd., Minneapolis, who says he
uses the tool at public meetings to show participants how the firm’s
designs will fit into context and zoning. “People have a tendency
to trust it because they trust that you created it,
rather than a computer.” The tool also gives the opportunity
for the architect to lay the project over transportation pieces like
bus lines. “They get it because it is real.”
Donald Livingstone, AIA, DiBenedetto/Thomson/Livingstone, Portland, Ore., said he builds models and then gives the renderings to clients, particularly in his church work. “We build a model in SketchUp and give the rendering for fundraisers.” He has also used it to show a client, who wasn’t sure how sun and shadow would play on elevations the architect was designing. “The client was happy to see it was going to work,” Livingstone said.
 3D Warehouse
3D Warehouse
Schell said the company is reluctant to give away what is on the drawing
board at Google SketchUp but noted there is no shortage of ideas. One
of the more recent features Schell outlined is the 3D Warehouse, a
repository where all users—single users, architects, and companies—with
a Google account can share their 3D content, be it a home, double-hung
window, or other component, and store it in a database with data descriptors.
Items in the 3D Warehouse can be anchored to the virtual world of Google
Earth, Schell explained.
“To the architecture community, this is potentially very, very interesting. An architect can build that new office building in the context where it will be sited. It also offers the fascinating possibility to explore, learn, and search in that environment,” Schell enthused.
Copyright 2006 The American Institute of Architects.
All rights reserved. Home Page ![]()
![]()
Google last week announced a new beta version of the recently released Google SketchUp that allows users to export fully textured 3D models to both Google 3D Warehouse and Google Earth.
![]()