

6/2006

AIA Wisconsin honored nine award-winning projects this spring for their creative, innovative, and environmentally sensitive design solutions. All located in the Badger State, the projects range from an elegant transformation of existing urban infrastructure to a functional work of civic art that connects neighborhoods while offering dynamic views of downtown Milwaukee.
Honor Awards
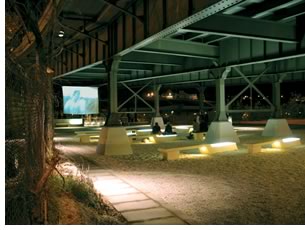 Marsupial Pedestrian Bridge and Urban Plaza, Milwaukee, by La Dallman
Architects Inc., for the City of Milwaukee
Marsupial Pedestrian Bridge and Urban Plaza, Milwaukee, by La Dallman
Architects Inc., for the City of Milwaukee
The architects regenerated a derelict zone surrounding a city viaduct
with two distinct yet interrelated design solutions. Under the viaduct,
the Urban Plaza portion of the project converts an eyesore into a welcoming
civic gathering space for multimedia presentations, regattas, and other
river events. Lighted concrete benches grace a “moonscape” of
gravel and seating boulders. The second element, the Marsupial Bridge
above, weaves through the viaduct and hangs from over-structured steel
originally used for trolley cars into the early 1900s. The concrete-deck
bridge features handrails of mahogany and an integrated lighting system
that includes a ribbon of overhead theatrical lighting with minimal spill
to the landscape below. Altogether, the project creates a media garden
and green highway that encourages pedestrian and bicycle use while connecting
residential neighborhoods to natural amenities, downtown, and the commercial
district. “The outdoor theater space is really compelling, and
the pedestrian walkway is designed with detail and thoughtfulness,” the
jury said. “This project asks us to look at urban infrastructure
as interesting parts of our urban situation.”
Photo © La Dallmann Architects Inc.
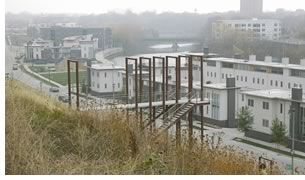 Booth Street Stairs, Milwaukee, by Vetter Denk Architecture Inc., for
the Redevelopment Authority of the City of Milwaukee
Booth Street Stairs, Milwaukee, by Vetter Denk Architecture Inc., for
the Redevelopment Authority of the City of Milwaukee
The Booth Street Stairs create a pedestrian link that stylistically connects
two neighborhoods—Beerline along the Milwaukee River and the adjacent
Brewer’s Hill—by traversing a steep park bluff with a dropoff
of 67 feet. Both neighborhoods share a common, yet unconnected, roadway—Booth
Street—which this project effectively reunites. The design, which
had to overcome significant landscape barriers and budget concerns, incorporates
the existing concrete retaining wall along with new prefabricated components.
As an additional benefit, the structure provides a dynamic viewing platform
overlooking the downtown Milwaukee skyline. “This project is architecture
as art,” the jury declared. “Very sculptural and beautifully
executed, it really captures the context of the site and surrounding
neighborhoods.”
Photo © Vetter Denk Architecture.
Merit Awards
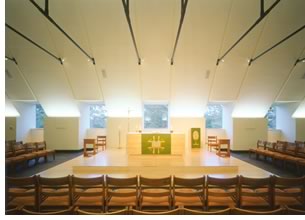 Wisconsin Lutheran Seminary Chapel, Mequon, Wis., by HGA Architects
and Engineers for Wisconsin Lutheran Seminary
Wisconsin Lutheran Seminary Chapel, Mequon, Wis., by HGA Architects
and Engineers for Wisconsin Lutheran Seminary
This renovation, which “opens up” this 1920s chapel, brings
with it an airy elegance. The architects removed the original low, flat
ceiling to reveal the space once occupied by a tall gabled attic. The
additional volume improves the chapel’s aesthetics and acoustics,
and the architects further took advantage of natural light and pastoral
vistas by opening four arched windows previously bricked over. Other
interior treatments complement the new openness: a slate stone floor,
monastic oak chairs, and a black granite font. The altar and ambo, crafted
of wood, appear as solid and massive laminated blocks. In fact, all liturgical
furnishings were hand-crafted from natural materials and designed by
the architect. “The detailing and structure is simple, light, and
clean,” said
the jury. “You get the feeling that conversations in the space
might have the same quality as the design: casual, but smart and refined.”
Photo © John J. Korom Photography.
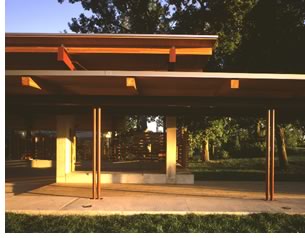 Open
Air Classroom, Milwaukee, by La Dallman Architects Inc., for the Milwaukee
Montessori School
Open
Air Classroom, Milwaukee, by La Dallman Architects Inc., for the Milwaukee
Montessori School
“There is a lot of care, spirit, and good detailing in this project,” according
to the jury. This open-air classroom, sited behind a school in a yard
of restored prairie grasses, supports a full range of daily activities
from art classes to outdoor games, drama rehearsals to science projects.
A simple palette of steel, poured concrete, and wood allows young students
to engage the Wisconsin landscape in all seasons. The slated wood windscreen
includes a series of windows of varying size, and varying ceiling heights
offer large and small gathering zones. Seating areas run along the foundation
perimeter to encourage casual conversation and observation. A large L-shaped
sandbox off to the corner exterior of the classroom is divided by a wood-deck
bridge that leads to the yard beyond. The project, envisioned with a
child’s eye in mind, encourages a fertile learning and play environment
for youngsters while fostering an appreciation of the outdoors.
Photo © Greg Murphy Studios.
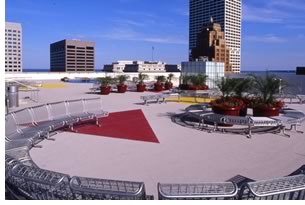 Cathedral Place Roof Terrace, Milwaukee, by
Louis Wasserman & Associates,
for Cathedral Place LLC
Cathedral Place Roof Terrace, Milwaukee, by
Louis Wasserman & Associates,
for Cathedral Place LLC
With seating for more than 100, the 11th-floor, open-air terrace successfully
transforms the upper deck of a parking garage in the center of East Town
into a playful place where professional office tenants and condominium
owners can relax while relishing views of Lake Michigan, City Hall, Hogan’s
Bridge, and historic church spires. Colorful, geometric shapes identify
six social areas connected by meandering seating arrangements and plenty
of circulation space. High winds, theft, and the inability to penetrate
the floor sparked the architects’ inventive use of connected seating
too heavy to be blown off or carried away. Plantings and inexpensive
solar lighting are chained to weights secured within planters to prevent
vandalism and theft. “This project did so much with so little,” the
jury acknowledged. “It created a unique place that is pleasant,
playful, and allows different ways for people to interact.”
Photo © Mark Heffron.
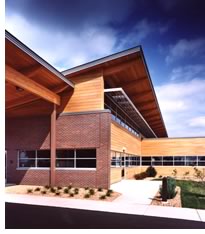 Gundersen
Lutheran Renal Dialysis Center, Onalaska, Wis., by Plunkett Raysich
Architects LLP, for the Gundersen Lutheran Medical Center
Gundersen
Lutheran Renal Dialysis Center, Onalaska, Wis., by Plunkett Raysich
Architects LLP, for the Gundersen Lutheran Medical Center
The Gundersen Lutheran Renal Dialysis Center, a 15,000-square-foot outpatient
facility with 30 renal dialysis stations, benefits from the architects’ holistic
approach integrating site, building, and interior to achieve the owner’s
goal of creating a serene healing environment for patients and an inspirational
space for staff. The central plan includes public, treatment, and support
zones, with the treatment area organized into “neighborhoods.” Interior
use of natural colors, an exposed wood structure, and indirect lighting
create a soothing environment for patients. Windows surrounding all treatment
areas provide natural lighting and views of the rain gardens. The exterior,
a combination of red brick and tongue-and-groove cedar siding, relates
well to the warm interior earth tones, Douglas fir ceiling deck, and
wood-grain vinyl flooring. “As a health-care facility, this is
incredibly accessible and approachable,” said the jury. “The
use of the horizontal windows and the exterior façade really tied
together the different materials.”
Photo © John J. Korom Photography.
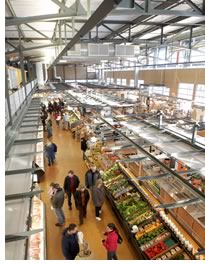 Milwaukee Public Market, Milwaukee, by The
Kubala Washatko Architects Inc., for the Historic Third Ward Association
Milwaukee Public Market, Milwaukee, by The
Kubala Washatko Architects Inc., for the Historic Third Ward Association
Conceived by the Historic Third Ward Association, the Milwaukee Public
Market provides a new year-round venue for local farmers and specialty
food vendors in an expression of an old European-style market. The materials—steel,
glass, and brick—honor the Third Ward’s industrial warehouse
roots while allowing for a transparent airy interior that incorporates
sustainable design features. For example, cool daylighting reduces the
need for both artificial lighting and HVAC loads. Other sun control features
include high-performance glass and sun louvers. The two-story interior
houses the mezzanine, a demonstration kitchen, restrooms, and offices.
Already a city landmark, the prominent, red neon “Milwaukee Public
Market” sign atop the building welcomes and attracts the majority
of visitors who use the nearby freeway exit. “The architecture
has an urban grittiness to it that is rugged, durable, and appropriate
and offers a lot of potential flexibility in its use,” the jury
remarked. “The signage is a big plus! It is a landmark destination.”
Photo © Mark
Heffron.
Special Recognition
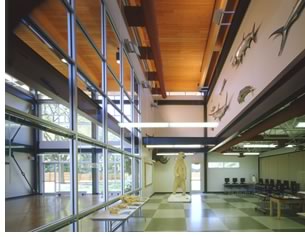 Karen Peck Katz Conservation Education Center, Milwaukee County Zoo,
Milwaukee, by HGA Architects and Engineers, for the Zoological Society
of Milwaukee
Karen Peck Katz Conservation Education Center, Milwaukee County Zoo,
Milwaukee, by HGA Architects and Engineers, for the Zoological Society
of Milwaukee
This education center boasts seven multi-purpose classrooms suitable
for a broad range of ages, a special-use classroom called the Animal
Adaptations Lab, a gathering space, conference room, administrative offices,
and storage. Sustainable design strategies—natural light and ventilation,
preservation of shade trees, and limited use of applied interior finishes—as
well as use of local, natural materials convey the Zoological Society’s
mission of conservation. Wheatboard, made from rapidly renewable wheat
straw, provides impact resistance in building corridors. An innovative
green roof system topping the first floor is monitored electronically
for temperature and run-off. A second-floor control roof of equal size
will be used for comparison. “This project deserves special recognition
for sustainable design,” the jury said.
Photo © John J. Korom Photography.
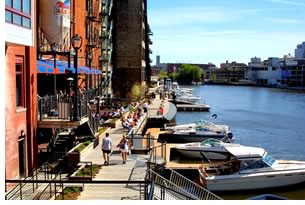 Historic
Third Ward Riverwalk, Milwaukee, by Engberg Anderson Design Partnership
Inc., for the Historic Third Ward Business Improvement District #2
Historic
Third Ward Riverwalk, Milwaukee, by Engberg Anderson Design Partnership
Inc., for the Historic Third Ward Business Improvement District #2
“This project deserves special recognition for urban renewal,” said
the jury of this three-quarter-mile-long addition to the Milwaukee Riverwalk,
which is based on the conceptual design of public artist Mary Miss. This
continuous path along the east riverbank—extending under a freeway
and connecting to the downtown riverwalk—sits close to the water,
where a pile-supported wood boardwalk recalls the area’s industrial
heritage. Built out over the water and adjacent to commercial patio/balcony
spaces, it connects to a two-tier commercial district at the river’s
edge. At one entrance, a whimsical steel spiral ramp becomes an overlook
featuring broad steps, a ramped walk, and terraced lawn that connect
to the riverwalk. Fifield Riverhouse, an interpretive center for urban
river ecology and kayak storage, creates another small entry park. Fully
accessible, the riverwalk offers users a lovely place for an evening
stroll, complete with lighting designed to resemble moonlight.
Photo © Ellen Pizer.
Copyright 2006 The American Institute of Architects.
All rights reserved. Home Page ![]()
![]()
Members of the 2006 Design Awards jury were Jennifer Yoos, AIA, Minneapolis; Neal Jones, AIA, Phoenix; and Josh Shelton, AIA, Kansas City, Mo.
![]()