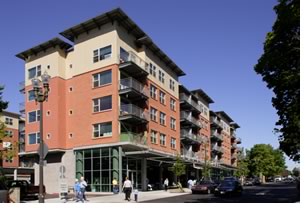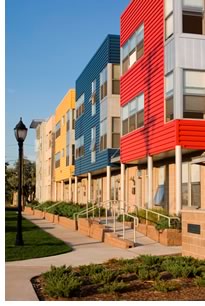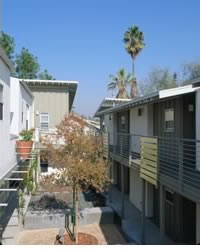

5/2006
Award honors exemplary models of residential, community, and accessible design

by Stephanie Burns
AIA Honors and Awards Coordinator
The AIA on May 12 announced the recipients of the 2006 AIA/HUD Secretary’s Housing and Community Design Awards honoring three projects for excellence in housing, community design, and accessibility. The program, created by the AIA Center for Communities by Design and the AIA Housing and Custom Residential Knowledge Community and cosponsored by the U.S. Department of Housing and Urban Development (HUD), reflects the ongoing collaboration between the AIA and federal government agencies to highlight the best in affordable residential design and call attention to the importance of architecture in cities and communities nationwide. This year’s jury recognized projects in the categories of Mixed-Use/Mixed-Income Development, Community Building by Design, and Alan J. Rothman Award for Housing Accessibility.
 Mixed-Use/Mixed-Income Development
Mixed-Use/Mixed-Income Development
Esther Short Commons, Vancouver, Wash., by William
Wilson Architects PC, for the Vancouver Housing Authority and
KEMPERCO, LLC
The architects took advantage of the urban location of this mixed-use
project by incorporating a regional farmers market adjacent to standard
retail shops in 20,000 square feet of commercial space that is topped
by 140,777 square feet of living space. The structure contributes to
the neighborhood’s vibrant street life, as overhead doors connect
the farmers market to a public market and a park. The pedestrian traffic
created by the commercial and residential space increases neighborhood
safety by offering opportunity for more “eyes on the street.” This
mixed-use project provides affordable downtown living options, with 139
of the 160 units reserved for residents earning at or below 60 percent
of the area’s median income; the other 21 are market rate. The
jury especially appreciated that the architects accomplished so much
within a budget of $78 per square foot. They commented that the architects
did a “great job assimilating low-income residents into their community.”
 Community Building by Design
Community Building by Design
Blake Street Flats, Denver, by Humphries Poli Architects PC
Because an earlier phase of this infill project had failed to satisfy
the historic preservation community’s expectations, trust was relatively
low before the start of this phase. To regain needed support, the architect
conducted bimonthly meetings with a design advisory committee and involved
community stakeholders and former residents of the area’s previously
failed public housing projects. The resulting project adopts the neighborhood’s
palette of exposed concrete frames, corrugated steel, and humble historic
images and combines them into innovative and inviting homes. Brightly
colored corrugated metal boxes float above a continuous first-floor porch,
with expansive windows in each unit opening onto the street and to the
abundance of Colorado daylight. The jury enjoyed the “cheerful
colors” of the project and observed that the “stoops take
back and energize the neighborhood by having street access to the units.”
 Housing Accessibility: Alan J. Rothman Award
Housing Accessibility: Alan J. Rothman Award
Waterloo Heights Apartments, Los Angeles, by Koning Eizenberg Architecture
The hub for social interaction in this project, constructed for disabled
veterans, senior citizens, and individuals living with HIV, is a Craftsman
era-inspired courtyard. “When mobility and ability to get out and
around town is impaired, informal opportunities to socialize become very
important,” state the architects in the project description. They
met this goal by placing the community room, laundry room, manager’s
office, and many front doors around the perimeter of the courtyard, providing
opportunities for chance encounters. Though some portions of the project’s
design are utilitarian, such as unit stacking for utility economies and
simple metal railings, measures are taken to emphasize residential quality.
For instance, exterior spaces are carefully lighted with shielded light
sources and tree up-lights, while metal railings are accented with wood
boards. The architects designed this project through a series of community
meetings with neighbors and by following the funding-source requirements
of HUD, the Los Angeles Community Design Commission, and the Los Angeles
Housing Department. Despite some initial opposition from some of the
parties involved, the architects managed to win everyone’s approval,
especially that of the community. The jury was pleased, too, reporting
that the “high-density design meshes well with the surrounding
neighborhood and is understated and sophisticated.” The jury also “liked
the creation of a safe community.”
Copyright 2006 The American Institute of Architects.
All rights reserved. Home Page ![]()
![]()
The jury members for
the 2006 AIA/HUD Housing and Design Awards were:
• Chair Kerry Dietz, AIA, Dietz and Company Architects, Inc.
• David Baker, FAIA, David Baker Partners Architects
• Mark Ginsberg, AIA, Curtis and Ginsberg Architects LLP
• Jane F. Kolleeny, Architectural Record
• Carlos Martìn, Housing and Urban Development
• Rosemary McMonigal, AIA, McMonigal Architects LLC.
The recipients will be honored at the AIA 2006 National Convention and Design Expo in Los Angeles, June 8–10.
![]()