

4/2006

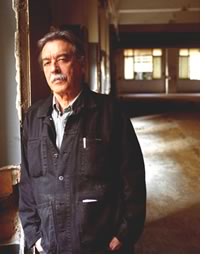 Brazilian architect Paulo
Mendes da Rocha was named the winner of the 2006 Pritzker Architecture
Prize on April 9. The purpose of the Pritzker Architecture Prize, established
in 1978 by the Hyatt Foundation, is “to honor annually a living
architect whose built work demonstrates a combination of those qualities
of talent, vision and commitment, which has produced consistent and significant
contributions to humanity and the built environment through the art of
architecture.”
Brazilian architect Paulo
Mendes da Rocha was named the winner of the 2006 Pritzker Architecture
Prize on April 9. The purpose of the Pritzker Architecture Prize, established
in 1978 by the Hyatt Foundation, is “to honor annually a living
architect whose built work demonstrates a combination of those qualities
of talent, vision and commitment, which has produced consistent and significant
contributions to humanity and the built environment through the art of
architecture.”
“I am very surprised, very honored by the award,” Mendes da Rocha told the Associated Press from his Sao Paulo home. “What’s most important is not whether there are prizes or not, but that I’m understood. Architecture . . . embodies communication. As such, my communication—as little as it may be—is comprehensible. By that measure, I can feel happy with a prize.”
Six decades of distinguished work
Mendes da Rocha, who hails from Vitoria, Brazil, began practicing architecture
in the 1950s. Shortly after graduating from college, he won a national
competition to design part of the Paulistano Athletic Club in Sao Paulo.
The project earned him accolades and the beginning of a reputation
as a Modernist. The club, designed in 1958 to accommodate 2,000 spectators,
employs a reinforced concrete structure supporting a cable-suspended
roof. The dish-shaped arena itself sits in the center of a long rectangular
platform that serves as an esplanade for dining and other activities.
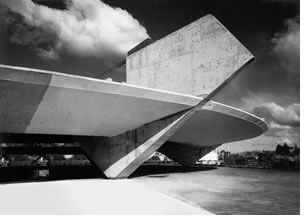 Throughout the six decades of his career, Mendes da Rocha has
maintained his own practice, taught at the University of Sao Paulo,
and contributed to the professional community through his work as
president of the Brazilian Institute for Architects. He also has lectured
extensively throughout South America and Europe.
Throughout the six decades of his career, Mendes da Rocha has
maintained his own practice, taught at the University of Sao Paulo,
and contributed to the professional community through his work as
president of the Brazilian Institute for Architects. He also has lectured
extensively throughout South America and Europe.
The architect has received myriad awards, including the Mies van der Rohe Prize for Latin American Architecture in 2000, for his project for Sao Paulo’s Pinacoteca. His numerous international honors include: Honorary Fellow of the Professional Architects Association of Lisbon. In 2000, he was selected to represent his country in the Venice Biennale.
“While few of his buildings were realized outside of Brazil, the lessons to be learned from his work, both as a practicing architect and a teacher, are universal,” Thomas J. Pritzker, president of The Hyatt Foundation, said in a statement. The jury noted that Mendes da Rocha isn’t afraid of taking risks—“conjuring audacious, Modern designs often from just a few simple materials such as concrete and steel and while sometimes overcoming limitations in the construction resources available,” they said.
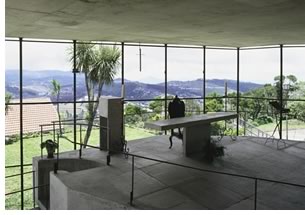 Symphonies in concrete
Symphonies in concrete
The architect is best known for his work in Brazil, where his architecture
ranges from single-family houses and schools to complex transportation
facilities and systems. Some of his earlier buildings, erected in Brazil
in the 1950s when construction technology was not particularly sophisticated,
set his vocabulary of material leanness coupled with the boldness of
monumental form that he uses to this day. “Paulo Mendes da Rocha
is an architect’s architect,” writes Pritzker Prize juror
Karen Stein, editorial director of Phaidon Press. “As the translation
of his surname—of the rock—implies, he has
steadfastly adhered to the experimental approach upon which he established
his own architectural practice over half a century ago, consistently
pushing the sculptural limits of structural form to surprising and
often poetic effect.”
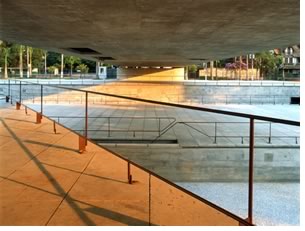 One
of the architect’s most loved works is the Brazilian Museum
of Sculpture, completed in 1988. Martha Thorne, executive director of
the Pritzker Prize, describes the building: “As a result of receiving
first prize in a 1986 competition, architect Mendes da Rocha designed
the [museum]. The 75,000-square-foot triangular site is located on a
main thoroughfare that links the Jardin Europea residential district
to the center of the city. Instead of creating a free-standing building
resting on the site, the museum and landscape are treated as a whole.
Large slabs create partly underground internal spaces and also form the
exterior plaza with its pools of water and esplanade. The complexity
of the design is realized in simple straightforward forms and the use
of plain concrete. The great 97-foot-long, 39-foot-wide beam frames the
museum, forming a loggia or porch. It is visible indication of a museum
building in dialogue with the city.”
One
of the architect’s most loved works is the Brazilian Museum
of Sculpture, completed in 1988. Martha Thorne, executive director of
the Pritzker Prize, describes the building: “As a result of receiving
first prize in a 1986 competition, architect Mendes da Rocha designed
the [museum]. The 75,000-square-foot triangular site is located on a
main thoroughfare that links the Jardin Europea residential district
to the center of the city. Instead of creating a free-standing building
resting on the site, the museum and landscape are treated as a whole.
Large slabs create partly underground internal spaces and also form the
exterior plaza with its pools of water and esplanade. The complexity
of the design is realized in simple straightforward forms and the use
of plain concrete. The great 97-foot-long, 39-foot-wide beam frames the
museum, forming a loggia or porch. It is visible indication of a museum
building in dialogue with the city.”
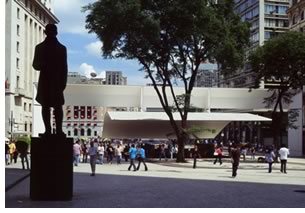 Mendes
da Rocha’s design for the Patriarch Plaza public square in the heart
of Sao Paulo is also among his most celebrated works. The architect undertook
the renovation and restructuring of the public space by reorganizing
vehicular traffic. For instance, he moved bus stops from a small nearby
area to the 800-foot-long overpass known as the Viaduct do Cha. The square’s
original paving was restored. New is the plaza’s main attraction:
a huge concrete canopy suspended from an architrave that offers shade
to pedestrians. “The canopy successfully forms a dialogue with
the cityscape, and, at the same time, it is sympathetic to pedestrians
who use the plaza,” said the jurors. “It serves as a portal
for the square while it frames views in the opposite direction.”
Mendes
da Rocha’s design for the Patriarch Plaza public square in the heart
of Sao Paulo is also among his most celebrated works. The architect undertook
the renovation and restructuring of the public space by reorganizing
vehicular traffic. For instance, he moved bus stops from a small nearby
area to the 800-foot-long overpass known as the Viaduct do Cha. The square’s
original paving was restored. New is the plaza’s main attraction:
a huge concrete canopy suspended from an architrave that offers shade
to pedestrians. “The canopy successfully forms a dialogue with
the cityscape, and, at the same time, it is sympathetic to pedestrians
who use the plaza,” said the jurors. “It serves as a portal
for the square while it frames views in the opposite direction.”
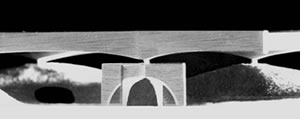 Mendes da Rocha’s first project abroad was the Brazilian Pavilion
for the International Expo in Osaka, Japan, in 1969. The grand stretch
of concrete and glass pavilion touches the ground at three points and
is anchored at a fourth via two intersecting arches in a structural design
created to resist seismic force. In 1971, he took part in the competition
for the George Pompidou Cultural Center in Paris; his outstanding entry
placed among the 30 finalists. Mendes da Rocha returned to Paris in 2000
when he was invited to design the project for the aquatic complex for
the city’s bid for the 2008 Olympiad. Today, in Spain, he is building
a housing complex funded by the Spanish government.
Mendes da Rocha’s first project abroad was the Brazilian Pavilion
for the International Expo in Osaka, Japan, in 1969. The grand stretch
of concrete and glass pavilion touches the ground at three points and
is anchored at a fourth via two intersecting arches in a structural design
created to resist seismic force. In 1971, he took part in the competition
for the George Pompidou Cultural Center in Paris; his outstanding entry
placed among the 30 finalists. Mendes da Rocha returned to Paris in 2000
when he was invited to design the project for the aquatic complex for
the city’s bid for the 2008 Olympiad. Today, in Spain, he is building
a housing complex funded by the Spanish government.
Mendes da Rocha’s work extends beyond the walls of his buildings. Currently, in fact, the architect is developing a master plan for part of the University of Vigo in the Galicia region of northwestern Spain, He is also renowned for Tiete City (1980), the design of a “riverport village in the heart of Sao Paulo State, that connects highways and railroad systems to the Atlantic coast 250 miles away.” His works also vary in scope down to the furniture level: Best known are his “Paulistano” chairs and chaise lounge.
Honoring vision
The formal presentation ceremony will be held May 30 in Istanbul, at
which Mendes da Rocha will receive a bronze medallion and a $100,000
grant. Past Pritzker Prize recipients include Philip Johnson; Frank
Gehry, FAIA; Rafael Moneo, Hon. FAIA; Kevin Roche, FAIA; Richard Meier,
FAIA, Thom Mayne, FAIA; and Renzo Piano, Hon. FAIA. Mendes da Rocha,
78, is the second Brazilian architect to receive the prestigious award,
following Oscar Niemeyer’s award in 1988.
Copyright 2006 The American Institute of Architects.
All rights reserved. Home Page ![]()
![]()
For more information, visit the Priztker Prize Web site.
This year’s Pritzker Prize jury members were:
• Chair, The Lord Palumbo, architectural patron, chair of the trustees,
Serpentine Gallery, former chair of the Arts Council of Great Britain and
of the Tate Gallery Foundation, London
• Balkrishna Vithaldas Doshi, architect, planner, and professor of
architecture, Ahmedabad, India
• Rolf Fehlbaum, board chair, Vitra, Basel
• Frank O. Gehry, FAIA, architect and 1989 Pritzker Laureate, Los Angeles
• Carlos Jimenez, professor, Rice University School of Architecture
and principal, Carlos Jimenez Studio, Houston
• Victoria Newhouse, architecture historian and author, New York City
• Karen Stein, editorial director, Phaidon Press, New York City
• Martha Thorne, executive director, Chicago.
![]()