

4/2006

AIA Memphis honored some of the city’s
top architecture firms for their contributions to excellence in design,
the profession, and the community. The awards ceremony took place March
4 at the AIA Memphis’ annual black tie “Celebration of Architecture” Gala
at the Peabody Hotel. The 2006 design awards jury, from Philadelphia,
included: Robert Venturi, FAIA, Venturi, Scott Brown & Associates;
Gary Hack, dean, Penn Design, University of Pennsylvania; James N. Kiser,
consulting principal, Kiser Straw & Colander; and Ingra Saffron,
architecture critic, Philadelphia Inquirer.
DESIGN AWARDS OF EXCELLENCE: NEW CONSTRUCTION
 Whitehaven Visitors Center, Memphis, by archimania and Self Tucker
Architects
Whitehaven Visitors Center, Memphis, by archimania and Self Tucker
Architects
The architects strove to create a facility that would be a catalyst for
revitalizing a neglected neighborhood—and do so within an extremely
modest budget. The project houses a visitors’ center, community
meeting room, and small gift shop. Responding to a corner lot along a
heavily traveled intersection, the structure serves as a new icon for
the community. Located one mile from Elvis Presley’s historic Graceland,
the design had to set itself apart from its otherwise mundane surroundings.
As one of the first new buildings in the area in several years, the structure
also sets a positive tone for future development. The jury thought that
the use of simple materials—rock-faced concrete block, over-sized
brick, and birch plywood—employed in a direct and straightforward
manner, successfully created a warm and inviting atmosphere for visitors
and community residents alike.
Photo © 2005, Jeffrey Jacobs Photography.
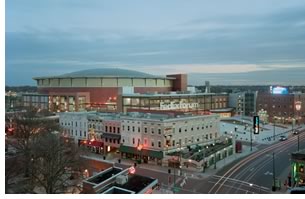 FedExForum, Memphis, by Ellerbe Becket in collaboration with Looney
Ricks Kiss Architects
FedExForum, Memphis, by Ellerbe Becket in collaboration with Looney
Ricks Kiss Architects
This arena, which serves as home for the Memphis Grizzlies NBA team,
was designed to be an integral component of the surrounding neighborhood.
The $225 million complex, which also serves as a multi-use entertainment
facility, is the largest public building project in the city’s
history. Located on the south edge of the Beale Street entertainment
district, the structure integrates into the neighborhood
without overpowering it. In addition to the arena proper and the attendant
parking structures, the facility also houses the relocated Smithsonian
Rock ‘n’ Soul Museum, which occupies the ground floor of
the team administration building. The jury recognized this design not
only as a successful work of architecture, but as an example of skillful
urban design. They complimented the scheme for the development of the
public plaza that ties the arena directly into the surrounding area and
offers itself as an alternative outdoor performance area.
Photo © Tim Hursley/The Arkansas Office.
DESIGN AWARD OF EXCELLENCE: RESTORATION
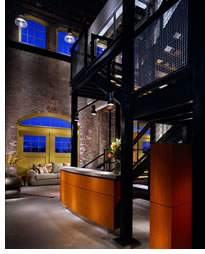 Ericson Group Inc., Memphis, by Architecture Incorporated
Ericson Group Inc., Memphis, by Architecture Incorporated
This project consists of the interior redesign and exterior renovation
of a historic former paint factory for use as offices for an entertainment
company. Originally constructed in 1912, with the north half of the building
added sometime in the 1920s, the long-abandoned building contained many
remnants of its previous life. In undertaking the adaptive re-use of
the building, the owner wished to retain as much of the historic character
of the building as possible while evoking a contemporary image. The jurors
appreciated the manner in which the modern interventions were inserted
into the historic structure. They found that the contrast between new
and old was very successfully detailed, such as the way in which the
existing wood floor and roof joists were incorporated into the finished
project.
Photo © 2005, Jeffrey Jacobs Photography.
DESIGN AWARD OF EXCELLENCE: INTERIORS
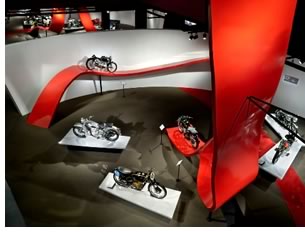 The Art of the Motorcycle Exhibit, Memphis, by Hnedak Bobo Group
The Art of the Motorcycle Exhibit, Memphis, by Hnedak Bobo Group
Taking
visitors along an open road of 91 motorcycles, the exhibit designers
created an artful, unobtrusive backdrop to enhance the evolutionary
story of these legends on wheels. As a touring motorcycle exhibition
licensed by the Guggenheim Museum, this design captures the spirit
of previous shows with a feeling all its own. The architects used curvilinear
and undulating still forms—walls, floor plane, gallery dividers,
and an independent contrasting red floating “ribbon”—to
portray the boundless motion of the physical motorcycle and of movement
through time. The jurors were particularly taken with the evocative
forms, as well as the choice of materials and how the exhibit environment
skillfully complemented and enhanced the objects on display; for example,
the way that rough-hewn barn wood was juxtaposed with an early-century
motorcycle to convey a feeling of the age.
Photo © Rick Bostick/PhotoDesign.
DESIGN AWARDS OF MERIT: NEW CONSTRUCTION
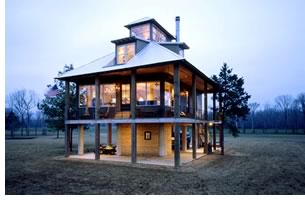 River House, Bath Springs, Tenn., by Looney Ricks Kiss Architects
River House, Bath Springs, Tenn., by Looney Ricks Kiss Architects
Maximizing every inch, this house pulls function, construction economy,
and indoor/outdoor relationships together in a simple, yet engaging form.
In just over 1,500 square feet, this second home lives much larger than
its physical size would seem to indicate. The main structure is supported
on reinforced concrete piers, which provide ground floor space for vehicles,
outdoor bath/shower, and storage, while the main living quarters are
located above. With the floor level at more than 30 feet above grade,
the viewing loft on the uppermost level provides a unique perspective
of the surrounding landscape. The jurors appreciated the references to
understated vernacular building types that were incorporated into the
design of this residence. They thought the simple forms, functional layout,
and straightforward detailing were nicely complemented through the use
of a limited palette of utilitarian materials.
Photo © Terry Sweeney.
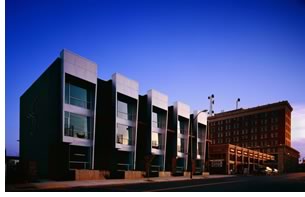 GE5 Townhomes, Memphis, by archimania
GE5 Townhomes, Memphis, by archimania
This design, an infill project located in a former parking lot on the
edge of a historic district, is composed of five three-story live-work
units. One of the major goals of the project was to blend carefully
the new edifice with the existing traditional architecture of the area.
The exterior of polished CMU has been punctuated with galvanized metal
bays of aluminum and glass storefront. The ground floor of each unit
is designed as a flexible space that could be used as a media room,
a small residential office, or a separate 1,000-square-foot retail
space. The jurors found this design to be a careful and deliberate
flirtation between modern and historic architecture, one that seamlessly
captured the playful interchange between old and new. They felt that
the elevation fronting the street, with its 20-foot-wide bays, successfully
responded to the adjacent buildings in the historic district.
Photo © 2005, Jeffrey Jacobs Photography.
DESIGN AWARD OF MERIT: UNBUILT
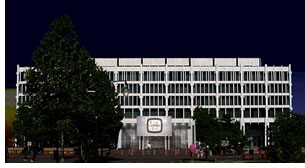 City Hall Renovation, Memphis, by Haizlip Studio
City Hall Renovation, Memphis, by Haizlip Studio
The proposed renovation and additions to the Memphis City Hall lobby
and public spaces was part of a city government, public arts, and architect
collaboration. The program called for a renovation to transform the
lobby of city hall into a public space that would speak to the values,
culture, and history of the city while enhancing the existing architecture.
To achieve this, a collaborative team of artists and architects met
over a period of six months to discuss improvements to city hall.
This project is the culmination of those ideas. The jury appreciated
the dynamic visual imagery that was proposed for the renovation and
how a variety of graphic media was employed to emphasize the role
of diversity in the creation of a strong community. They commented
on the artful use of iconic images to highlight the social and cultural
events that have helped to define this city and how they were skillfully
integrated into the early-Modernist aesthetic of the original structure.
Graphic produced and rendered by Joshua Jackson.
Copyright 2006 The American Institute of Architects.
All rights reserved. Home Page ![]()
![]()
AIArchitect thanks AIA Memphis Executive Director Heather Baugus for her help with this article.
In addition to the design awards, the gala featured a silent auction to support Architects for Education, a chapter-funded program that offers a variety of architecture and design education opportunities for children in Grades 4-12, in the schools and out in the community. The chapter also awarded this year’s Francis Gassner Award—established in 1977 to honor an architect or member of a related profession for outstanding contributions to the quality of the built environment in Memphis—to Henry Frank Ricks Jr., AIA, Looney Ricks Kiss Architects
Also, for the first time at Celebration of Architecture, Memphis Heritage Inc. presented its annual Paul Gruenberg Award, recognizing the adaptive re-use of a historic building, to Architecture Incorporated.
![]()