

4/2006
Michigan component honors nine

AIA Grand Valley honored the best regional architecture of 2006 at its annual awards ceremony March 11 by conferring nine awards for excellence in design and professional achievement by chapter members from the Michigan component. The jury members, who hailed from AIA Minneapolis, were: Chair Tom Hysell, AIA; Christine Albertsson, AIA; Thomas DeAngelo, FAIA; Mamie Harvey, AIA; and Joan Soranno, AIA.
Building Awards
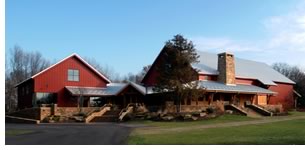 Family Recreation Building, undisclosed location, by
AMDG Architects Inc.
Family Recreation Building, undisclosed location, by
AMDG Architects Inc.
The building’s siting takes advantage of expansive views to the
open field and skating pond to the south, while nestling into a secluded
spot at the edge of the existing woods. The building draws inspiration
from surrounding historic barns. Merging agricultural character with
the programmatic functions yields a design in which a gym and pool occupy
distinct barn-like structures. A connective infill piece negotiates the
negative space between the large masses and offers entertaining space
and supporting functions. An exterior patio to the south and west maximizes
sun exposure. The barn’s expression and detailing are distilled
to simple geometry of both form and detail by means of board–and-batten
siding, restrained exterior trims, a galvanized standing-seam roof, half-round
gutters, simple light fixtures, and a massive sliding barn door. A natural
stone base transitions between the porch and the green space by means
of gracious, spreading stairs.
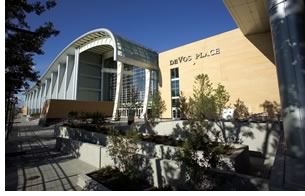 DeVos
Place, Grand Rapids, Mich., by Progressive AE/Ellerbe Becket, for the
Grand Rapids-Kent County Convention Arena Authority
DeVos
Place, Grand Rapids, Mich., by Progressive AE/Ellerbe Becket, for the
Grand Rapids-Kent County Convention Arena Authority
This project is built on a 13-acre urban site with severe subsurface
geological conditions. It is bordered by existing buildings, primary
streets, and a major river. It included an existing performance hall
in the center of the site that had to be incorporated into the complex
and kept in operation throughout the project. In addition, Art Deco elements
of an auditorium building on site also had to be preserved and restored.
Inspired by the river and its rapids, the curving roof covering the exhibit
hall ends in a cascading glass form over an interior pedestrian street
known as the Grand Gallery. That skylighted public lobby space plays
a key role in linking the 165,000-square-foot column-free exhibit hall,
meeting rooms, and ballroom at all levels. It also links the convention
center to a new lobby at the performance hall at both street and skywalk
levels. The skywalk connects south through downtown hotels, offices,
and arena.
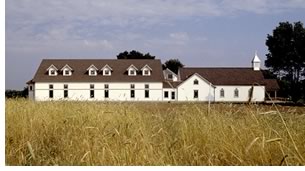 Cyril & Methodius
Catholic Parish, Kalamazoo, Mich., by Schemata Inc., for the SS Cyril & Methodius
Catholic Church and Diocese
Cyril & Methodius
Catholic Parish, Kalamazoo, Mich., by Schemata Inc., for the SS Cyril & Methodius
Catholic Church and Diocese
The architects relocated this much-loved existing, little, rural, white
church. This effort proved not only to be economical, but it also satisfied
the emotional attachment that many had with their “little white
church in the pines.” The new position and design of the complex
allowed for development of the master plan, which calls for a social
hall, additional meeting room, classrooms, and worship area expansion.
The renovation creates an appropriately sized narthex/fellowship gathering
space and other support areas: accessible toilet rooms, coffee kitchenette,
and meeting room/cry room(s). At the entry to the worship space, the
existing font is incorporated into a new baptistry. The font welcomes
the baptized congregation into the church in the same way it welcomes
new Christians into the parish community and connects the newly baptized
with the parish members whose baptisms took place in this old font. The
design also includes roof dormers for natural light, maple architectural
panels and liturgical art, burnished concrete masonry units, and salvaged
stained glass.
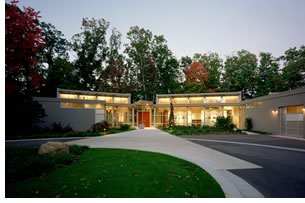 Hurwitz Residence, (undisclosed location), by Integrated Architecture,
for Daniel and Stephanie Hurwitz
Hurwitz Residence, (undisclosed location), by Integrated Architecture,
for Daniel and Stephanie Hurwitz
This house’s seamless transition from outdoor to indoor and between
living segments is accomplished with space and form rather than walls
and doors. A series of three living environments in the 4,500-square-foot
home responds directly to the site’s undulating ridge, the surrounding
private woods, and the family’s requirement that the house be barrier-free
for their son, who has muscular dystrophy. The design features natural
materials, including wood beams, slate and hardwood floors, and stone
and glass. The circulation spine, a lower-scale gallery space, showcases
the children’s art while creating a privacy wall between the living
segment and the out-of-doors. It also captures light with an east-facing
clerestory. The living segment is the central element of the home. The
public segment includes a private guest suite and terrace. Bedrooms,
baths, and office areas top out the third living environment. The home
office, accessed by a bridge, is both physically and emotionally separate
from the living space. Here, too, abundant natural light and magnificent
views support creative thought. A fourth segment with the garage, laundry,
and storage spaces extends essentially perpendicular from the others.
Interior Award
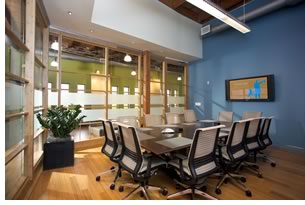 West Michigan Center for Arts and Technology, Grand Rapids,
Mich., by Progressive AE, for the West Michigan Center for Arts and Technology
West Michigan Center for Arts and Technology, Grand Rapids,
Mich., by Progressive AE, for the West Michigan Center for Arts and Technology
The concept for this reclaimed space is at the heart of the design: People
rise to the expectations of their environment. The gallery serves as
the gateway into the center, promoting the students’ creativity
and supporting the role of art as a tool to mentoring. The polished-plaster
art gallery walls become a canvas that elevates the status of the artwork.
Social areas or “chill-out zones,” grace the circulation
paths to encourage students to collaborate and engage with studio instructors,
while the central gathering space is designed to strengthen the sense
of community among the students. Studio walls are folded or angled away
from the orthogonal grid to represent the complexity of learning, capture
views, and present artwork. Finishes, like bamboo, reflect both the desire
to use natural and sustainable materials and to engage and appeal to
at-risk teens and adults.
Sustainable Design Award
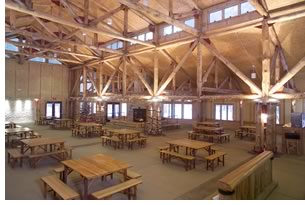 Sherwood Lodge at Girl Scouts Camp Anna Behrens,
Greenville, Mich., by Progressive AE, for Girl Scouts of Michigan Trails
Sherwood Lodge at Girl Scouts Camp Anna Behrens,
Greenville, Mich., by Progressive AE, for Girl Scouts of Michigan Trails
The architect’s conversations with campers resulted in the creation
of a sustainable and water-efficient 360-seat dining/assembly hall, kitchen,
and support spaces, plus a multipurpose loft. The architects reused the
existing trees—more than 5,000 linear feet of red pine—originally
planted by the Civilian Conservation Corps and logged from the site for
the dining hall. A carpooling program, bicycle storage, and shower/changing
facilities are provided for kitchen staff. All trees surrounding the
hall were preserved, shading more than 90 percent of the building and
decks. The site’s native vegetation site needs no irrigation, and
a simple cobblestone surround at the roof dripline prevents trenching
and compacting of soils, thus maintaining full infiltration from roof
runoff. Site lighting is minimal, adhering to the camp’s dark-sky
policy for stargazing and lightning bug enjoyment. The architects also
used materials and resource strategies to divert waste from landfills
and cut transportation costs. Construction and pre-occupancy management
included low VOC adhesives, sealants, stains, and paint. A venturi chimney
provides natural ventilation.
Copyright 2006 The American Institute of Architects.
All rights reserved. Home Page ![]()
![]()
AIA Grand
Valley also presented the following awards at the March 11 ceremony:
• President’s Award: Stephen C. Fry, AIA
• Young Architect Award: Jeff Remtema, AIA
• Firm Achievement Award: Tower, Pinkster, Titus Associates.
Photos courtesy of AIA Grand Valley.
You can watch clips of the awards presentation on the chapter’s Web site.
![]()