

3/2006
Frank Lloyd Wright’s works to be renovated, reconstructed

by Russell Boniface
Associate Editor
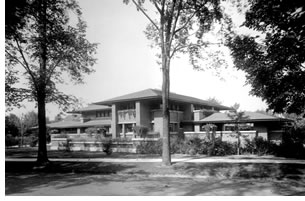 The New York State Assembly last January granted Buffalo $100 million
for immediate architectural preservation projects. The allotment includes
funds earmarked for two current Frank Lloyd Wright restorations plus
two construction projects based on never-built Wright designs.
The New York State Assembly last January granted Buffalo $100 million
for immediate architectural preservation projects. The allotment includes
funds earmarked for two current Frank Lloyd Wright restorations plus
two construction projects based on never-built Wright designs.
Wright’s Buffalo works include the Darwin D. Martin House, regarded as Wright’s greatest Prairie House, and his Graycliff Estate, on the shores of Lake Erie. Both are currently being renovated and reconstructed. Also, two new Wright structures are under way, based on original designs that never came to fruition: a Tydol Filling Station at the Buffalo Transportation/Pierce-Arrow Museum, and a Rowing Boathouse, originally designed for the University of Wisconsin.
Wright works get buffed
When Wright came to Buffalo at the start of the 20th century, he formed
a friendship with Larkin Soap Company executive Darwin D. Martin. After
designing the Larkin Administration Building in 1902, he designed the
Darwin D. Martin House complex, a five-story complex called “the
Opus” for Martin and wife Isabelle. Finished in 1904, it included
the Martin House, the George F. Barton House, a pergola, conservatory,
and carriage house. Only the two houses survived demolition of the
Opus in 1960. Now, the Martin House Restoration Corporation is rebuilding
and renovating the complex at a total cost of $35 million, with $7
million of January’s $100 million Buffalo preservation allotment
going to a new Visitor Center. “Buffalo is the first city ever
to rebuild major authentic Frank Lloyd Wright buildings lost to demolition,” says
John C. Courtin, executive director of the Martin House Restoration
Corporation (MHRC). Completion of the complex is expected for early
summer 2006.
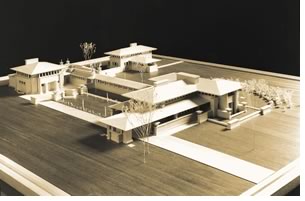 Situated on a scenic 8.4-acre, 70-foot cliff overlooking Lake Erie,
the two-story Graycliff Estate, built between 1926 and 1927, served as
the Martins’ summer home from 1928 until the mid-1940s. In 1997,
the Graycliff Conservancy was formed to save the decaying cottage. The
conservancy currently is restoring and preserving the Graycliff Estate
at a cost of $3.2 million, most of which came from previous federal funding
and fundraising. An undisclosed amount of the new allotment will go toward
Graycliff. Completion is expected in fall 2006.
Situated on a scenic 8.4-acre, 70-foot cliff overlooking Lake Erie,
the two-story Graycliff Estate, built between 1926 and 1927, served as
the Martins’ summer home from 1928 until the mid-1940s. In 1997,
the Graycliff Conservancy was formed to save the decaying cottage. The
conservancy currently is restoring and preserving the Graycliff Estate
at a cost of $3.2 million, most of which came from previous federal funding
and fundraising. An undisclosed amount of the new allotment will go toward
Graycliff. Completion is expected in fall 2006.
The New York State Assembly also committed $1 million each to construct two new Wright designs never built. The first is a two-story, winged-shaped Tydol Filling Station, designed in 1927 for the Tydol Oil Co., which Wright did not complete because of the city’s financial hardship. The project would have been the first of its kind to use poured concrete and painted concrete. Construction is expected to be finished this year. It will become part of the campus of The Buffalo Transportation Pierce-Arrow Museum, an automotive museum, located only a few blocks from the gas station’s original intended location. Although the station will not be a working facility, it will focus on Wright’s 1927 design and be an integral part of the automobile museum. The remaining $700,000 cost is being borne by the not-for-profit museum.
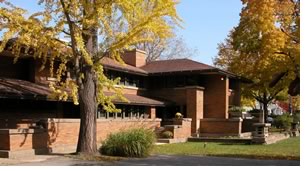 The
second new design is Wright’s Boathouse, being constructed
on Buffalo’s waterfront. The Boathouse was designed in 1905 for the Boat
Club at the University of Wisconsin, where Wright commenced his formal
education in 1885. The Prairie-style Boathouse was originally included
in his famous Wasmuth Portfolio, a monograph of his work published in
1910. At a total cost of $5.4 million, part of which was raised
by the Buffalo Rotary Foundation, the Boathouse will provide space for
the Buffalo State College rowing club beginning next year.
The
second new design is Wright’s Boathouse, being constructed
on Buffalo’s waterfront. The Boathouse was designed in 1905 for the Boat
Club at the University of Wisconsin, where Wright commenced his formal
education in 1885. The Prairie-style Boathouse was originally included
in his famous Wasmuth Portfolio, a monograph of his work published in
1910. At a total cost of $5.4 million, part of which was raised
by the Buffalo Rotary Foundation, the Boathouse will provide space for
the Buffalo State College rowing club beginning next year.
Martin House has the Wright stuff
The 15,000-square-foot, five-structured Martin House incorporates many
elements of Wright’s Prairie design: a rectilinear, linear, and
low-to-the-ground appearance; horizontal bands of casement windows;
low-pitched, hipped roofs with projecting eaves; two stories, with
one-story wings and porches; cornices and facades emphasizing horizontal
lines, with massive, square porch supports; low chimneys; and free-flowing
interiors with seamless transitions to the outdoors.
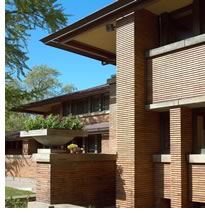 Wright
claimed that Prairie design, with a minimum of walls, was meant to escape
the Victorian compartmentalization, which he claimed was stifling the
American family. “Substantial completion of the three buildings
is expected for early summer 2006,” says Ted Lownie, AIA, chief
architect in charge of the restoration and partner with Hamilton Houston
Lownie Architects LLC, the firm that has been working on the Martin
House restoration for close to 15 years. “At the Martin Estate,
Wright first employed five linked structures, buildings that he designed
virtually at the same time . . . this complete composition of buildings
and their synthesis with the landscape constitutes the singular importance
of the Martin estate among Wright’s early works.”
Wright
claimed that Prairie design, with a minimum of walls, was meant to escape
the Victorian compartmentalization, which he claimed was stifling the
American family. “Substantial completion of the three buildings
is expected for early summer 2006,” says Ted Lownie, AIA, chief
architect in charge of the restoration and partner with Hamilton Houston
Lownie Architects LLC, the firm that has been working on the Martin
House restoration for close to 15 years. “At the Martin Estate,
Wright first employed five linked structures, buildings that he designed
virtually at the same time . . . this complete composition of buildings
and their synthesis with the landscape constitutes the singular importance
of the Martin estate among Wright’s early works.”
The two houses of the complex are based on cruciform plans. A 100-foot-long pergola connected the Martin House proper to a jewel-like, glass-roofed conservatory. The conservatory in turn connected to a two-story carriage house and stable. Attention to Wright’s detail throughout the project is imperative. For example, it took the restoration team nine years to replicate the golden Roman brick originally specified by Wright for the structures. “These will be faithful Frank Lloyd Wright reconstructions—structures built exactly as Wright designed them in 1904,” says MHRC board president Howard Zemsky. “They were fully detailed by Wright. We have all of Wright’s drawings as well as an archive bursting with photographs of these buildings, including hundreds of photos taken during its original construction a century ago.”
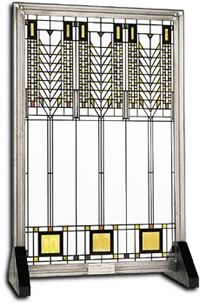 There were 394 art-glass windows in the Martin House complex all told.
The original windows removed before the demolition of the pergola, conservatory,
and carriage house will be brought back and restored, including some
with Wright’s famous “Tree of Life” design. “Fortunately,
we also have some of the magnificent original art glass windows that
were removed before the demolition decades ago,” adds Zemsky. “These
reconstructions will be as precise and accurate as can possibly be done.”
There were 394 art-glass windows in the Martin House complex all told.
The original windows removed before the demolition of the pergola, conservatory,
and carriage house will be brought back and restored, including some
with Wright’s famous “Tree of Life” design. “Fortunately,
we also have some of the magnificent original art glass windows that
were removed before the demolition decades ago,” adds Zemsky. “These
reconstructions will be as precise and accurate as can possibly be done.”
Major infrastructure work has also been completed on the buildings, including repair and stabilization of the complex’s foundations, new steel and timber beams, and new drainage and floor slabs. Wright’s specific terra cotta roof tiles, no longer manufactured in the U.S., were recreated by a French family-run company that fired the tiles in an ancient oven to match the original roof tiles.
New plants will make up the restored floricycle that will encircle the Martin House’s new veranda. Additionally, a new visitor center adjacent to the Martin House complex will be designed by architect Toshiko Mori of New York City. Says Mark Mendell, AIA, MHRC board member and president of Cannon Design, “The design challenge presented by the Martin House visitor center project is profound. It demands a building that is deferential to the Wright masterpiece, that embodies Wrightian design principles, yet is in no way mannered. It must be a project with its own integrity, a robust 21st-century achievement of exceptional character.”
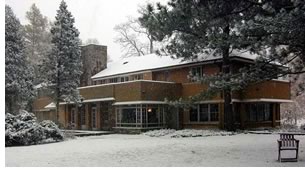 On the shores of Lake Erie
On the shores of Lake Erie
Isabelle Martin had the most influence over the design of the Graycliff
Estate due to her failing vision. She asked Wright to create an airy
cottage full of sunlight. Wright fulfilled her wishes. The long and
narrow house is abundant in windows and welcomed in sunshine and
cool Lake Erie breezes.
Wright once again aimed to break down barriers between walls and outside space, blending the house into the natural landscape. “The property was planned in detail by Wright through a series of landscape plans that evolved during the construction process,” says Patrick J. Mahoney, AIA, of Buffalo’s Lauer-Manguso & Associates Architects and vice president of the Graycliff Conservancy. “The original entrance drive entered the property through the neighboring estate and developed a diagonal axis across the property, aligning with the setting sun—as does the geology of the site. This axis greeted the approaching visitor with a view of the horizon of Lake Erie before any buildings came into view. Proceeding towards the lake, the buildings are organized around a circular drive with an irregular shaped pool in its center.”
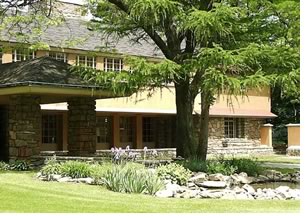 Graycliff represents a transitional point from Wright's Prairie style
to his later concrete designs, such as Fallingwater. Graycliff is a single
structure, but Wright argued that he was designing two houses, one for
the Martins, and one for the servants. The two masses are built of Tichenor
limestone, typical of Wright, quarried on the property, and the exterior
stucco is colored a rich sienna. Exterior wood is Southern cypress. Both
ends originally connected via a glass-enclosed center bridge supported
on steel piers and cantilevered beams. A boiler house, or “heat
hut,” sits between the two houses. A stucco-and-limestone garden
wall connects a servant house with traditional Wrightian eaves and cantilevers
and the main house.
Graycliff represents a transitional point from Wright's Prairie style
to his later concrete designs, such as Fallingwater. Graycliff is a single
structure, but Wright argued that he was designing two houses, one for
the Martins, and one for the servants. The two masses are built of Tichenor
limestone, typical of Wright, quarried on the property, and the exterior
stucco is colored a rich sienna. Exterior wood is Southern cypress. Both
ends originally connected via a glass-enclosed center bridge supported
on steel piers and cantilevered beams. A boiler house, or “heat
hut,” sits between the two houses. A stucco-and-limestone garden
wall connects a servant house with traditional Wrightian eaves and cantilevers
and the main house.
Restoration using original shop drawings began in 2001 and has been taking place in three phases. The process began with the garden wall and then the heat hut. The heat hut roof boasts a signature Wright detail: trapezoidal shingles overlapped to create diamond and hexagonal shapes reminiscent of the furniture and windows designed for the house. Dorothy Martin Foster once stated that because the Martins were impatient for the furniture designs, Wright, on one of his frequent visits, drew the furniture designs on the red shingles meant for the roof. The shingles were then given to a millwork manufacturer who made the furniture at his factory in Buffalo.
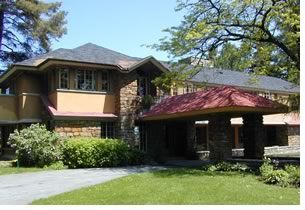 The second phase of the restoration focused on Graycliff’s south terrace,
which hid the cantilevered bridge for over 45 years by an alteration
made by the Piarist Fathers, who owned the property and combined the
south terrace and an adjacent sunken garden into covered space for a
chapel. The chapel was removed and the sunken garden and wall capstones
restored. A visitor center was eventually constructed through adaptive
re-use. Phase Three is ongoing and includes restoration of the main house
and the servants’ house, including the original-style red-cedar
roof shingles, chimney, casement windows, and ceilings. An esplanade
reaching out toward the lake is being reworked. Inside the main house,
glass doors will be replaced, and limestone walls and wood and steel
beams restored.
The second phase of the restoration focused on Graycliff’s south terrace,
which hid the cantilevered bridge for over 45 years by an alteration
made by the Piarist Fathers, who owned the property and combined the
south terrace and an adjacent sunken garden into covered space for a
chapel. The chapel was removed and the sunken garden and wall capstones
restored. A visitor center was eventually constructed through adaptive
re-use. Phase Three is ongoing and includes restoration of the main house
and the servants’ house, including the original-style red-cedar
roof shingles, chimney, casement windows, and ceilings. An esplanade
reaching out toward the lake is being reworked. Inside the main house,
glass doors will be replaced, and limestone walls and wood and steel
beams restored.
A genteel kind of gas station
The 1,000-square-foot Tydol Filling Station will have a winged appearance,
a green roof, two 36-foot pylons supporting a neon Tydol sign, overhead
gravity-fed gasoline hoses dangling from a cantilevered roof (no gas
tanks, though), and an open fireplace. Wright saw the need for a more
genteel setting for car service, with lounges and fireplaces. The 1927
design included period innovations like a ladies' room, so women would
not have to use the greasy mechanics' bathroom. Wright designed the
Tydol Filling Station for downtown Buffalo.
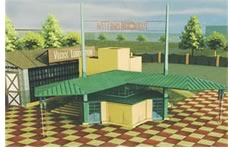 “Wright was quite a visionary,” says Jim Sandoro, founder
and president of the Buffalo Transportation/Pierce-Arrow Museum. “He
knew we were going from trains to automobiles; train stations were comfortable,
gas stations were horrendous. Wright thought, ‘here will be an
oasis for a long trip.’ The Tydol Filling Station will be authentic.
It is not a re-creation—it is a creation of what we think the master
would have done.”
“Wright was quite a visionary,” says Jim Sandoro, founder
and president of the Buffalo Transportation/Pierce-Arrow Museum. “He
knew we were going from trains to automobiles; train stations were comfortable,
gas stations were horrendous. Wright thought, ‘here will be an
oasis for a long trip.’ The Tydol Filling Station will be authentic.
It is not a re-creation—it is a creation of what we think the master
would have done.”
Building the filling station is a challenge because Wright never completed final plans for the structure, says Mahoney, who is overseeing the project as lead architect. “Wright’s preliminary plans have to be made into something people can walk through,’ he says "I'm confident it can be done."
Wright envisioned a national network of such stations. Next to the gas station will be a 3,500-square-foot replica of a Wright-designed 1920s gas station called the Harris Oil Filling Station. The new gas station will be built with steel and glass and look like a greenhouse.
On the waterfront
The Wright Boathouse was one of only eight works he chose to exhibit
on a 1930 tour of Europe. At the time, Wright changed the materials
of the boathouse design to concrete from plaster on a wood frame. The
boathouse was planned for Wisconsin's Delavan Lake waterfront. The
builders are expected to break ground on the 45,000-square-foot concrete
structure this spring, with Buffalo-based Hamilton, Houston, Lownie
taking charge of the design. The boathouse will have storage bays for
racing boats at ground level beneath a clubhouse adorned with art-glass
windows.
And missed the boat Buffalo has not. With four key Wright projects safely under way, it is safe to say that Wright’s architecture still roams nicely in Buffalo.
Copyright 2006 The American Institute of Architects.
All rights reserved. Home Page ![]()
![]()
Did you
know ...
Wright’s Buffalo portfolio also consists of two charming Prairie
residences: The Walter V. Davidson House and the William R. Heath House,
both for Larkin Soap Company executives.
Frank Lloyd Wright designed Blue-Sky Mausoleum at Forest Lawn, Buffalo, for the Martin family. It was not built until 2004, when Forest Lawn Cemetery faithfully completed Blue-Sky based on extensive research into Wright’s drawings, notes, and correspondence.
Buffalo’s “Millionaires’ Row”—Delaware Avenue—is a living museum of Gilded Age grandeur, featuring homes of astonishing size and splendor.
How Buffalo got its name? One theory says a French missionary-explorer called the Niagara River beau fleuve (beautiful river) and this came to be mispronounced “Buffalo” by the locals.
Buffalo is strategically located at the confluence of Lake Erie, the Buffalo River, and the Niagara River. Its importance as a riverfront town was enhanced with the creation of the Erie Canal in 1825.
Buffalo’s nickname "Queen City of the Great Lakes," was earned by its early dominance in the Midwest flour trade.
![]()