

3/2006

The AIA Buffalo/WNY Chapter recognized
a diverse group of projects for excellence in design at the chapter’s
annual design awards reception late last year. James Cohen, AIA; Mark
Mistur, AIA; and Jury Chair Patrick Quinn, FAIA, ultimately recognized
eight projects for design excellence. Additionally, the chapter presented
the Friends of Architecture Award to Rev. Vincent M. Cooke, SJ, president,
Canisius College, Buffalo, and the City of North Tonawanda, N.Y., for “providing
leadership in the transformation and improvement of their respective
environments, resulting in economic growth and historic preservation.”
First Award: New Construction
 Hauptman-Woodward Medical Research Institute, Structural Biology Research
Center, Buffalo, by Cannon Design
Hauptman-Woodward Medical Research Institute, Structural Biology Research
Center, Buffalo, by Cannon Design
As a gateway to the Buffalo Niagara Medical Campus, the Hauptman-Woodward
Medical Research building mirrors the institution’s commitment
to innovation, collaboration, and leading-edge research. The building
is composed of a rectilinear translucent laboratory block, curved office
wing, and transparent three-story atrium that joins the other two. Multifunctional
support spaces line circulation paths that thread through the atrium
between the office and laboratory volumes, creating an environment of
visibility and interaction among scientists throughout the campus. The
jury commented, “The unusual idea of gathering the offices away
from the labs not only solves some difficult systems problems but offers,
in a subtly complex atrium between the two major blocks, an opportunity
for interdisciplinary discourse and collegiality.”
Photo © Jeff Goldberg/ESTO.
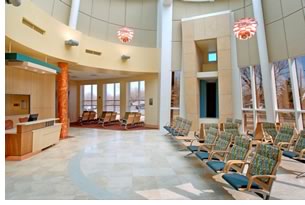 St. Joseph Hospital New Emergency Room Addition, Cheektowaga, N.Y.,
by Kideney Architects
St. Joseph Hospital New Emergency Room Addition, Cheektowaga, N.Y.,
by Kideney Architects
Using the existing 1960 hospital facility as a backdrop, this design
integrates natural light with a palette of interesting materials and
unique forms to revitalize the function and operation of the emergency
department. The addition provides a soothing environment for patients,
staff, and visitors by using soft colors, comfortable furnishings, and
a relaxing interior water feature. Clerestory windows positioned over
staff workstations provide natural light and reduce dependence on artificial
light sources. “The circulation links are easy, practical, and
beautiful,” stated the jury. “The nerve-center of administrative
action has excellent visual and physical access to all critical areas,
without having to infringe on the privacy of patients and family members.”
Photo © Cavanaugh Photography.
First Award: Adaptive Reuse
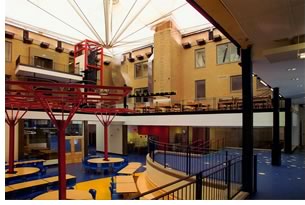 Buffalo Public School #67, Buffalo, by Hamilton
Houston & Lownie
Architects LLC
Buffalo Public School #67, Buffalo, by Hamilton
Houston & Lownie
Architects LLC
This three-story ring structure has been reconfigured to transform a
1930s building into a 21st-century elementary school designed to house
pre-K-8 grades. The academic program for the school was developed for
learning through discovery, teaching by seeing, and experiencing. The
existing center light court is reclaimed as an atrium space covered by
a tensile fabric covering to house the school library, cafeteria, and
technology shops. The reconstructed project teaches through its architecture.
The jury stated, “This project exemplifies the strong possibilities
offered by adaptive reuse of old urban school buildings. It further illustrates
the wisdom of ensuring historical continuity in the urban fabric by showing
that new architecture can give new life to old structures and enhance
their original character and beauty.”
Photo © Keystone Studios.
First Award: Unbuilt Architecture
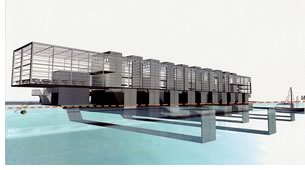 Groen Hoek Boathouse Competition, Category II, Brooklyn, by Eric Brodfuehrer,
Architect
Groen Hoek Boathouse Competition, Category II, Brooklyn, by Eric Brodfuehrer,
Architect
This entry in the 2004 AIA Emerging NY Architects International Competition
creates a design for a boathouse in the Greenpoint community of Brooklyn.
The facility addresses the nature of the neighborhood, functions required
by the building program, and ideas linked to boating and boat building.
The idea of “floating” becomes the primary focus for the
design elements. The facility appears as a docked boat along the shoreline
while the elegant quality of the design allows the building to float
and reflect both land and water. “One of the notable characteristics
of the project is the potential interaction between the static forms
of a highly articulated geometry and the various dynamic flows of vehicular,
pedestrian, and nautical movement and the experiential impact of it all,” the
jury noted. “The Groen Hoek Boathouse offers a clear recognition
of the issue.”
Photo courtesy of the architect.
Honorable Mention: New Construction
 Erie County Public Safety Campus, Buffalo, by Cannon Design
Erie County Public Safety Campus, Buffalo, by Cannon Design
This public safety facility acts as an important gateway to the City
of Buffalo. A series of stacked two-story glass lobbies at the corner
of the building accentuates the notion of gateway while impressive angular
surfaces create visual interest and connectivity to the surrounding urban
context. Security provisions include 50-foot building setbacks, hardened
site edges, and sloping protective surfaces that work with the building’s
geometry. The building changes scale, texture, and character throughout
the day, reflecting the very essence of city life. The jury stated, “Secure
government facilities present an extremely difficult problem to solve
in an architecturally satisfying manner. This project advances that frontier.”
Photo © Tim Wilkes Photography.
Honorable Mention: Unbuilt Architecture
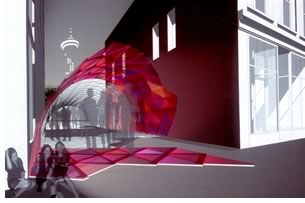 City of Vancouver 3 Frontier Space Competition, Vancouver, by Studio
RIM
City of Vancouver 3 Frontier Space Competition, Vancouver, by Studio
RIM
The design team strove to create a temporary project intended to provide
the public with a new set of possibilities for underutilized urban spaces.
These spaces are re-animated as sites for public performances and display,
re-involving the pedestrian in the dynamism of the city. Fabric and polycarbonate
sheets form lightweight, flexible, and unbreakable canopies that function
as enclosures for future Space Agency events in this urban setting. “The
adaptation, simplification, ease of fabrication, and concept of application
offer evidence of an understanding of how the technological economics
of today makes the project both realistic and feasible,” said the
jury. “The possibility of re-invigorating the lost spaces of the
city for commercial, residential, and pedestrian use is most beguiling.”
Graphics by Milenko Ivanovic.
Honorable Mention: Interior Architecture
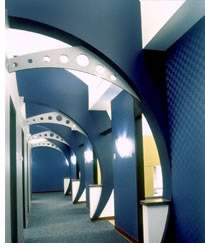 New Dental Offices for Drs. Barzman, Kasimov & Vieth, Depew, N.Y.,
by Lauer Manguso & Associates Architects
New Dental Offices for Drs. Barzman, Kasimov & Vieth, Depew, N.Y.,
by Lauer Manguso & Associates Architects
The architects converted this existing supermarket structure into Class
A office space with Classically styled renovations and whimsical treatment
of interior elements and surfaces. The playful incorporation of dental
shapes into the interior design creates a unique environment that helps
to calm potentially anxious patients. The completed project provides
an efficient layout of hygiene and treatment rooms enhanced with advanced
dental and computer equipment. The jury agreed: “The designer has
done a remarkable job of creating a coherent, exciting interior that
gets clearly and joyfully away from stereotypes.”
Photo © Studio Z Photography.
Honorable Mention: Residential Architecture
 Private Sauna, in an undisclosed location,
by Jay Braymiller—Architect
Private Sauna, in an undisclosed location,
by Jay Braymiller—Architect
This private residential structure is designed in the image of Scandinavian
saunas, offering the residents a calming retreat to cleanse their spirits
as well as their bodies. The building is sited to maintain privacy while
providing magnificent views of the surrounding woods and pond. Large
roof overhangs and cedar trim relate to details and materials of the
primary residence, while the deck and steps hover above the ground, providing
the illusion that the building stands at the water’s edge. “This
tiny building and its seemingly rustic setting evoke faintly romantic
images of Calvin Vaux, not to mention memories of Tanizaki’s description
of a Japanese outhouse in In Praise of Shadows,” stated the jury.
Photo © James Cavanaugh/Martin Knauss.
Copyright 2006 The American Institute of Architects.
All rights reserved. Home Page ![]()
![]()
AIA Buffalo/Western New York Chapter was founded in 1890 under the direction of Louise Bethune, FAIA, the first woman architect admitted to the AIA and to the AIA College of Fellows. The chapter represents more than 250 architects and architectural affiliate members within the eight counties of the Buffalo Niagara region and Southern Ontario, Canada.
AIArchitect thanks Patricia Pitts of CannonDesign, Buffalo, for her help with this article.
![]()