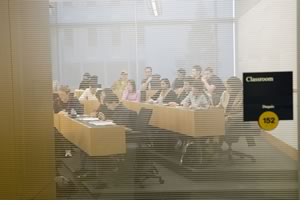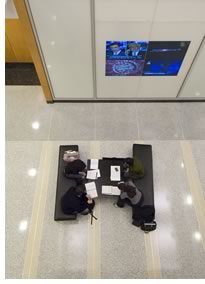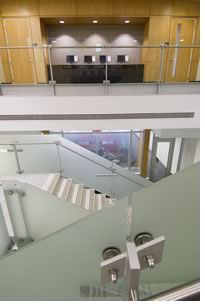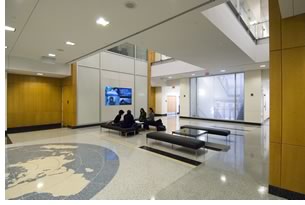

3/2006
George Washington University opens new business-school complex

Earlier this year, the George Washington University School of Business opened its new SmithGroup-design complex, the nearly 174,000-square-foot Ric and Dawn Duquès Hall and the renovated Norma Lee and Morton Funger Hall. This complex provides students, faculty, and staff with a unified center for study, collegiality, and career-development. It also serves as a resource for the District’s diverse business community, both public and private, including its many nongovernmental and nonprofit organizations.
“What they were looking for was something that would help build a community and also build a presence,” says SmithGroup Senior Vice President Mark Maves, AIA. “The school was spread out in bits and pieces, so there was no sense of community and no collegiality. The students didn’t see each other; the faculty didn’t see each other. There was also a huge split between the graduate and undergraduate programs.”
Making connections with D.C.’s business community was also important to school planners. “Because they were scattered in so many places, they didn’t have much of an identity with the business community,” Maves says. Furthermore, Maves notes, “One of the unique things about the Washington area—and particularly the university—is they make a point of engaging themselves in the nonprofit organizations and the NGOs, coupled with the public sector and the business sector,” so they wanted a place to nurture those relationships.
 Another piece of the design puzzle, Maves says, is that GWU has struggled
with the notion that there is no “there” there—“that
is, we needed to create a presence for the university on urban streets.” He
notes the beginnings of that presence in the signage and in the links
in between building plazas, like the one SmithGroup created in between
the new Duques Hall and the existing Funger Hall.
Another piece of the design puzzle, Maves says, is that GWU has struggled
with the notion that there is no “there” there—“that
is, we needed to create a presence for the university on urban streets.” He
notes the beginnings of that presence in the signage and in the links
in between building plazas, like the one SmithGroup created in between
the new Duques Hall and the existing Funger Hall.
Putting academics on display
The questions about creating a “there” extended to “how
do you start making, not only the corners of a campus, but also the intermediate
between buildings and the inside open spaces connect?” Maves asks. “The
entrance is more or less centered on the opening between the two buildings
to acknowledge that this is beginning to happen,” Maves says. Other
campus development projects are also helping to connect building and
spaces.
GWU wanted to celebrate and expose as much of the activities, students, and faculty as they could through the building design. “Because these buildings are so introverted, we opened up the classrooms and the trading room to the street, so people can guess that a business class activity is happening. The glass façade opens up the central lobby and many of its classrooms and study rooms to put the “buildings’ academic purpose on display,” the architects note. “It’s one of the reasons we took the group study rooms and placed them where you can see the work that is going on in them. They’re not hidden behind walls, as are the older buildings on campus. It’s really given them an opportunity to celebrate themselves,” Maves says.
 The design offers three levels of privacy for group and individual study. “We’ve
offered both kinds—where you can be privately tucked away but still
have the visual connection or you can have the most obvious, which is
to be in the lobby or in the intermediate spaces.” Interestingly,
Maves says, “it’s the rooms where students can see what’s
going on outside that fill up first,” a function, perhaps, of the
feeling that this generation doesn’t want to be left out, they
want to see who is in the building inside and out, where there friends
are, and all the activities taking place.
The design offers three levels of privacy for group and individual study. “We’ve
offered both kinds—where you can be privately tucked away but still
have the visual connection or you can have the most obvious, which is
to be in the lobby or in the intermediate spaces.” Interestingly,
Maves says, “it’s the rooms where students can see what’s
going on outside that fill up first,” a function, perhaps, of the
feeling that this generation doesn’t want to be left out, they
want to see who is in the building inside and out, where there friends
are, and all the activities taking place.
SmithGroup’s exterior design, Maves notes, bridges somewhat disparate campus styles. “There was a very interesting discussion about what the GWU style is,” Maves says. The original buildings are brick Colonial, including on both sides of the main quadrangle. “In the 1970s, when they did a lot of the new buildings, they began to pick up a buff color in the Funger building. There was a discussion as to, ‘Do you bring brick back here to the middle of things, or do you respond and try to knit back together some of the ’60s buildings?’ In the end, rather than trying to contradict the neighborhood of GWU on this side of campus, we chose to use a buff-rich limestone, which is more similar to the precast that is on the other buildings.”
Linking students, inside and out
The new Modern building, the architects note, is sympathetic to the older
Funger Hall, but stands on its own as a new symbol for the GWU School
of Business. A new plaza between the two buildings offers a gathering
spot. The new building connects to the plaza of Funger and is a place
for students to see each other and be seen by the community. Maves
says furniture from the new coffee shop will find its way outside in
better weather for additional student and faculty interaction.
 Inside, students and faculty enjoy wireless Internet access throughout
the building, a media wall with plasma screens that display financial
and news networks, and a “Capitol Markets Lab” facing the
street where students can use three screens to see real-time quotes,
monitor world markets, participate in simulated trading sessions, and
attend portfolio-management classes. “The trading room is almost
a logo for business—the idea of a stock exchange, the idea of a
trading room so people can visualize that activity. Now that a lot of
that is going online, that sort of symbolic thing about it may be changing,
but in fact the learning process is still very much appropriate to understanding
our capital markets.” Maves muses that with the prevalence of handheld
devices, the architects thought the email stations would disappear. On
a recent site visit, however, he noted that they are fully occupied.
Inside, students and faculty enjoy wireless Internet access throughout
the building, a media wall with plasma screens that display financial
and news networks, and a “Capitol Markets Lab” facing the
street where students can use three screens to see real-time quotes,
monitor world markets, participate in simulated trading sessions, and
attend portfolio-management classes. “The trading room is almost
a logo for business—the idea of a stock exchange, the idea of a
trading room so people can visualize that activity. Now that a lot of
that is going online, that sort of symbolic thing about it may be changing,
but in fact the learning process is still very much appropriate to understanding
our capital markets.” Maves muses that with the prevalence of handheld
devices, the architects thought the email stations would disappear. On
a recent site visit, however, he noted that they are fully occupied.
Floors One and Two, the main public areas of the building, are occupied by several tiered classrooms and the main lecture hall, which is a 130-seat auditorium. Floor Three houses computer labs and flexible seminar rooms with furniture that allows the students and faculty to respond to case-based instruction of small teams. Floors Four and Five house program offices and suites, including interview space for on-campus recruiting and chartered GWU School of Business Research Centers. Floor Six houses executive training and seminar rooms, as well as the dean’s offices. “The way the building is zoned, the top floor is really set up to be something of a seminar and conferencing facility for non-student activities. If a nongovernmental organization wants some guidance on how to set up some management tools, they can come here, or if a nonprofit organization wants to schedule a retreat, they have a place they can come,” says Maves.
Copyright 2006 The American Institute of Architects.
All rights reserved. Home Page ![]()
![]()
SmithGroup has a 20-year relationship with The George Washington University. The firm's most recent designs include 1957 E Street (home to the Elliott School of International Affairs) and the Marvin Student Center. Other education projects by SmithGroup under way or recently completed in the Washington, D.C., area include the Gallaudet University Sorenson Language and Communication Center, the Kim Engineering Building at the University of Maryland, and the Montgomery College Cultural Arts Center for the Takoma Park/Silver Spring campus.
Photos © Prakash Patel.
![]()
