

3/2006

by Stephanie Burns
Honors and Awards Coordinator
The AIA is pleased to announce the 13 recipients of the 2006 Housing Committee Awards. The Housing Awards program, now in its sixth year, recognizes the best in housing design and promotes the importance of good housing as a necessity of life, a sanctuary for the human spirit, and a valuable national resource. This year’s jury—Chair Kerry Dietz, AIA; David Baker, FAIA; Mark Ginsberg, FAIA; Jane F. Kolleeny, Architectural Record; and Rosemary McMonigal, AIA—selected the recipients in four categories: Community Design, Single-family Housing, Multifamily Housing, and Innovation in Housing Design. The recipients will be recognized June 9 at the AIA 2006 National Convention and Design Expo in Los Angeles.
Single-Family Awards
This category recognizes single-family merchant-built and single-family
custom housing. This year, all of the recipients are custom homes.
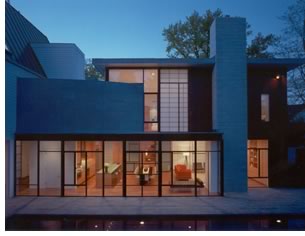 Kessler Residence, Chevy Chase, Md., by Robert
M. Gurney, FAIA, Architect
Kessler Residence, Chevy Chase, Md., by Robert
M. Gurney, FAIA, Architect
The owners wanted a Modern, informal, universally designed house that
fit into their traditional neighborhood and a 50-foot-wide by 150-foot-deep
lot. A two-story, 18-foot-deep by 36-foot-long volume with a steeply
pitched roof serves as a threshold between the historic neighborhood
and the Modern house. The abstraction of familiar elements—columns,
clapboard siding, standing-seam metal roof, and bluestone porch—preserve
the historic character and domestic street scale while generous interior
spaces address physical constraints. The architect organized the major
spaces of the 3,800-square-foot house around a 75-foot lap pool. “The
house has a clean, Modern interior, and the design brings the outdoors
inside,” the jury noted. “It has bold geometry without
going over the top.”
Photo © Maxwell Mackenzie.
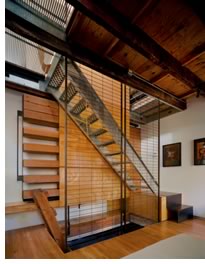 slot
house ,
Brooklyn, N.Y., by noroof Architects
slot
house ,
Brooklyn, N.Y., by noroof Architects
The defining decision of the total renovation of a 1,000-square-foot
single-family plus studio-apartment rowhouse was to preserve a 60-foot
maple that stands in the front courtyard. To preserve a view of the
tree, the architects cut a slot-like, house-height window, which became
the spatial parti, repeated to extend the house vertically
and horizontally. The architects recast a cedar frame infilled with
handmade brick (discovered underneath the camouflage of sheetrock and
vinyl siding) as a brick plinth and cedar plane, visually linking it
to the existing double-height brick wall visible inside through the
slot. Inside, a significant portion of the second-story floor made
from steel grates extends natural light into the floor below. “The
architects really worked overtime in coming up with good, creative,
three-dimensional ideas,” the jury said.
Photo © Chuck Choi Architectural Photography.
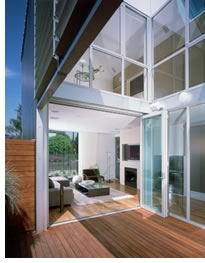 The Coconut House, Los Angeles, by Lee & Mundwiler
Architects
The Coconut House, Los Angeles, by Lee & Mundwiler
Architects
This infill project, tightly built onto a 25-foot by 100-foot lot in
Los Angeles, embodies its metaphorical title inside and out as it strives
to provoke an inner childhood yearning for “home.” The
house, located along a busy thoroughfare, is pitched front via strategic
placement of a picture window, entrance, and chimney. Deliberate openings
blur the boundaries of the narrow lot. Inside, white hues flirt with
light coming through the skylights or filtering through moveable louvers.
The façade of dark fiber core panels with wood veneer emulates
the tough shell of a coconut, protecting the smooth, bright, and vulnerable
inner house. The project also employs passive solar energy, active
cross ventilation, recycled cement/wood particle board fencing, and
drought-tolerant landscaping free of fertilizers and pesticides. The
house has “clean, sparse details and sustainable features,” enthused
the jury. “This project does a wonderful job of making you feel
like you’re living outdoors while sitting in your living room.”
Photo © Juergen Nogai/Juergen Nogai and Julius Shulman Photography.
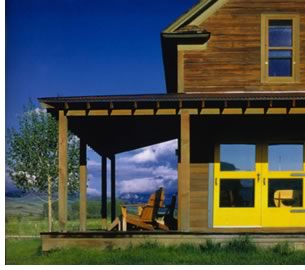 Avis Ranch, Clyde Park, Mont., by Fernau & Hartman
Architects Inc.
Avis Ranch, Clyde Park, Mont., by Fernau & Hartman
Architects Inc.
The desire to use available structures, not disturb the land unnecessarily,
and preserve the idea of rural life guided the design of this Montana
ranch. The Ranch consists of the “Granary” and “Barn” clusters.
The two existing buildings in the Granary cluster, abandoned for 50
years, were incorporated into the project by re-siting them into a
reconfigured cluster with a third, completely new building. The completed
Granary Cluster includes a renovated farmhouse (last used as a barn),
bunkhouse, and recreational space (last used as a granary), plus a
new car barn. The Barn Cluster is composed of eight buildings and a
round corral, all of which had been in some form of use for nearly
100 years. The team converted a two-cell granary to guest quarters,
renovated a log cabin as an office, and reconstructed the outhouse.
The jury agreed that the team accomplished this goal and added: “Breaking
(the project) into a compound of parts made it much more humane.”
Photo © J.K. Lawrence Photography.
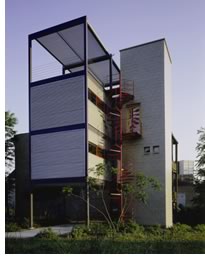 Tower House, Chicago, by Frederick Phillips and Associates
Tower House, Chicago, by Frederick Phillips and Associates
Built on a small, irregular lot on the edge of Chicago’s notorious
Cabrini Green neighborhood, this 1,200-square-foot home consists of two
principal components: a four-story exposed steel structure on a 13-foot
plan module and a 10-foot-square, 40-foot-tall concrete-block stair tower
connecting the four levels of the steel structure. The house is vertically
inverted: Its principal outdoor space occupies a fourth level roof terrace;
the living, dining, and kitchen spaces are on the third level; and bedrooms
on the second. The first level provides space for parking and covered
access to the front door at the base of the concrete block tower that
houses the main staircase. An exterior circular stair provides the second
means of egress. “We liked the efficient use of small square footage,
and the stairwell is dynamic and solid compared to the framework,” the
jury reported.
Photo © William Kildow.
Multifamily Housing
Low- and high-density projects for both public
and private clients were considered for this award category. In addition
to architectural design features, the jury evaluated the contextual integration
of buildings in their environs, transportation options, and use of open
recreational space.
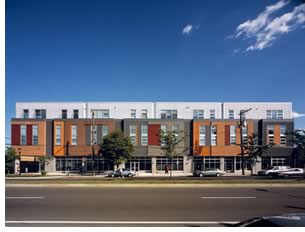 Live/Work Artists’ Housing, Mount Rainier,
Md., by Hammel, Green and Abrahamson Inc.
Live/Work Artists’ Housing, Mount Rainier,
Md., by Hammel, Green and Abrahamson Inc.
This artist live/work housing project is the first phase of new construction
in a master plan developed by the area’s park and planning commission
and county council. The intent is to create affordable housing
along with arts-oriented venues and services to draw artists from local
colleges and neighborhoods to the Arts District. In this project, 18
different unit types recognize individuals and families and are kept
neutral and adaptable with layouts maximizing flexible open space and
allowing for living changes and work and exhibit needs. Two-story central
commons areas provide space for exhibits. A large workshop is provided
on the lower level with access to the outside. The building’s colorful
exterior attempts to knit together the historic context of the neighborhood
while reflecting the diversity of the inhabitants and their work on the
inside. This was a “good active urban project that we’d like
to see more of. (It) represented an involved community process and was
affordable too,” enthused the jury.
Photo © Albert Vercerka/ESTO.
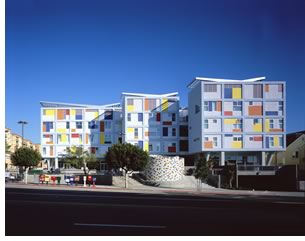 Metro Hollywood Mixed-Use, Los Angeles, by Kanner Architects
Metro Hollywood Mixed-Use, Los Angeles, by Kanner Architects
This project, a refreshingly attractive low-income housing development,
contains 60 units, most of which are two- and three-bedroom apartments
situated above 10,000 square feet of retail space and a child-care
center and built over a subway station. The project also exceeds state
energy codes by 20 percent and lines up its large courtyard with the
existing courtyard of its neighbor, thus creating a greater open
space for both buildings. Overall, the project is colorful, uplifting,
and compatible with the design of the subway station below. To help
protect residents from the sounds from the street and the trains below,
the architects placed the windows strategically in vertical and horizontal
patterns. Jury members admired the benefits of this project saying
it is “lively, sustainable, and a great example of being active
and playful!”
Photo © John Linden.
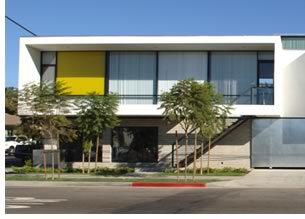 K Lofts, San Diego, by Jonathan Segal, FAIA
K Lofts, San Diego, by Jonathan Segal, FAIA
This apartment complex, located in a part of downtown San Diego that
needs revitalization, was designed with participation of residents,
community stakeholders, local government officials, and civic groups.
The group conscience is apparent as the resulting building provides
private and public spaces that promote social interaction and shared
use of space, is affordable (built for $82 per square foot with no
government subsidy) and sustainable, and offers an example of adaptive
reuse. A former convenience store and gas station were saved and integrated
into the new design. The K Lofts is a collection of simple architectural
forms collaged to create a nine-unit loft building on a 9,000-square-foot
lot. The Modern building integrates urban living environments for a
mixture of very low income (50 percent of median income), affordable,
and market-rate rental units, with each unit containing private outdoor
spaces. The project also provides 50 percent of its own electricity. “Elegant!
The building looks like a Mondrian painting,” the jury raved.
Photo courtesy of the architect.
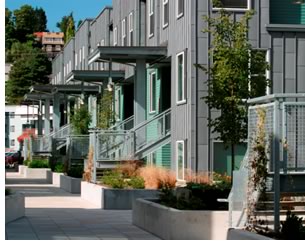 University of Washington—Nordheim Court,
Seattle, by Mithun
University of Washington—Nordheim Court,
Seattle, by Mithun
This project set out to achieve a European-style, modern student village
on a budget of $85 per square foot while moving parking underground,
retaining an existing pond, and creating a progression of courtyards
that focus on the natural environment and art. Working closely with
the staff, faculty, and students, the architects used low-cost materials
accented with metal and color to create a Modern interpretation of
walk-up brownstones. The four-bedroom townhouses above apartments occupy
eight buildings: an underground parking garage accommodates 150 vehicles,
while an adjacent bike path encourages alternative forms of transportation.
The LEED™ certified project uses recycled products, low-VOC emitting
materials, natural ventilation, a highly insulated building envelope,
and recycling of construction waste. The main plaza links to the pond
via a staircase. The final courtyard, an open lawn bordered by trees,
ends the procession with a variation of the first building that links
to the bike path leading back to campus. The jury commented on the “nice,
casual, outdoor spaces. The building and spaces were unique with variations
within them.”
Photo © Doug Scott Photography.
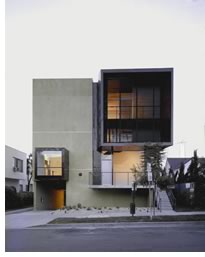 Orange Grove, West Hollywood, Calif., by Pugh + Scarpa Architects and
Engineers
Orange Grove, West Hollywood, Calif., by Pugh + Scarpa Architects and
Engineers
This project answers to a burgeoning niche market of consumers who want
large, simple interior volumes of space and a paradigm based on space,
light, and industrial materials of the loft rather than the bungalow.
Located in a neighborhood characterized by traditional bungalow-style
single-family residences, Orange Grove differs in material palette and
scale from its neighbors yet presents a characteristic that is consistent
with the eclectic and often unconventional look of West Hollywood. The
complex creates a strong relationship to the street by virtue of its
large amount of balcony area on the front façade. Conventional
architectural elements of windows and porches become part of an abstract
sculptural ensemble. Each piece of the building is a clearly defined
shape meant to read as an abstract form in itself, such as a window becoming
a slit or windows becoming a framed box, while also becoming part of
the larger whole. The overriding characteristic of Orange Grove is that
it is “not the usual California solution,” said the jury.
Photo © Marvin Rand.
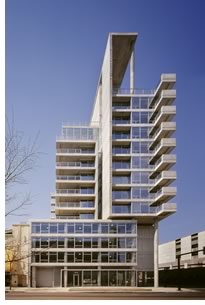 Contemporaine at 516 North Wells, Chicago, by Perkins + Will
Contemporaine at 516 North Wells, Chicago, by Perkins + Will
The sculptural quality and the articulation of the individual functional
parts of this concrete high-rise in the River North area of Chicago
is a way of mediating the building to the varying scales of the surrounding
context. The 28-unit condominium building is located among mid-rise
warehouses converted into residential, low-rise retail, and newer residential
towers. The 4-story retail and parking base and 11-story residential
tower accommodate building system transfers and also allow for the
reading of the building as a series of combined parts of varying scales.
Six typical floors each provide four unique units that can be combined
to make larger units. The top four floors include penthouse units,
each with multi-story living spaces that anchor the building’s
corners as it spirals up. The jury raved, “Beautiful tower with
a top, a middle, and a base. A good example of using concrete technology
to make it a design element. Bold!”
Photo © Steinkamp-Ballogg Photography.
Innovation in Housing Design
The Innovation in Housing Design award spotlights innovation in all its
aspects, including design of details, use of new technologies, adaptation
of materials, and application of the architecture design process.
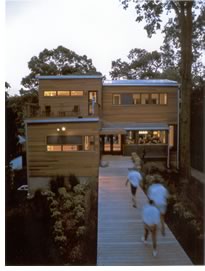 The Modern Modular, multiple locations throughout the U.S., by Resolution:
4 Architecture
The Modern Modular, multiple locations throughout the U.S., by Resolution:
4 Architecture
The firm behind these Modern prefabricated homes proposes the idea of
mass customization based on their system of “Modules of Use.” The
modules have been designed from the firm’s body of predominantly
urban residential work, which has attempted to articulate “Elements
of Utility” that are essential to sustain domestic life. Each design
incorporates off-the-shelf materials, techniques, and spatial organizational
strategies that the firm had employed in its previous residential work
as a small architecture practice in New York City. With their combined
experience in constructing modular homes and efficiency urban domestic
planning, Resolution: 4 Architecture has “demonstrated flexible
housing ideas,” said the jury. “The architect used different
grids than the basic modular house and achieved diversity within modularity.”
Photo © Mathew Girard.
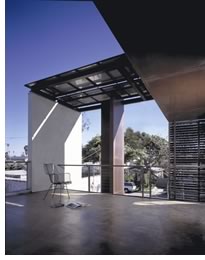 Solar Umbrella, Venice, California, by Pugh + Scarpa Architects and
Engineers
Solar Umbrella, Venice, California, by Pugh + Scarpa Architects and
Engineers
Nestled in a neighborhood of single-story bungalows in Venice, Calif.,
the Solar Umbrella residence boldly establishes precedence for the next
generation of California Modern architecture. Inspired by Paul Rudolph’s
Umbrella House of 1953, the Solar Umbrella provides a contemporary reinvention
of the solar canopy—a strategy that provides thermal protection
in climates with intense exposures. Passive and active solar design strategies
render the residence 100-percent energy-neutral. This project employs
a new kind of solar skin that absorbs sunlight rather than deflecting
it, providing the residence with 100 percent of its electricity. Many
design features on the Solar Umbrella are multifunctional. The design
seems to sit on the land lightly, and even the sun is used as a design
effect. This “multifunctionality” is one of the points that
most impressed the jury, who said, “The solar component is an interesting
design element that provides shading. The panels are integrated in such
a way that they are barely even visible.”
Photo © Marvin Rand.
Copyright 2006 The American Institute of Architects.
All rights reserved. Home Page ![]()
![]()
For more
information on the AIA Housing and Residential Architecture Knowledge
Community, including news and upcoming events, visit AIA.org. ![]()
![]()