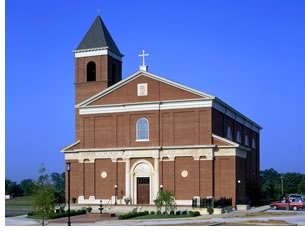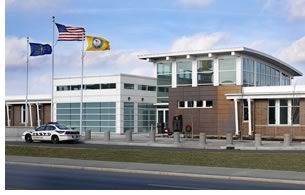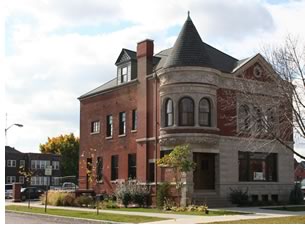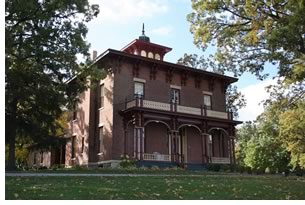

3/2006

AIA Northern Indiana presented five design awards at its annual Holiday Event on January 12. This is the first annual design awards for the chapter, which chose to present one Honor Award, two Merit Awards for Architecture, and two Merit Awards for Historic Preservation. Making up the distinguished jury from AIA Kansas City were Mark Shapiro, AIA, BNIM Architects; Jay Tomlinson, AIA, Helix Architecture; and Trevor Hoiland, AIA, 360 Architecture.
Honor Award
 All Saints Catholic Church, Walton, Ky., by Duncan G. Stroik Architect
LLC, for Bishop of the Diocese of Covington, Erlanger, Ky.
All Saints Catholic Church, Walton, Ky., by Duncan G. Stroik Architect
LLC, for Bishop of the Diocese of Covington, Erlanger, Ky.
Because this church honors all of the saints, the design of the building
had to stand as a transcendent symbol of heaven, while at the same time
remaining firmly rooted in earthly realities of the building’s
location. The architect raised the building up four steps and made it
accessible to all through the addition of a ramp. The two-story, brick-and-stonework
façade, with its half-pediments on either side, recalls the temple-like
composition of the classical architecture of the Ohio River Valley, as
well as the broader architectural tradition of Renaissance Italy. Emblems
of the 12 apostles are set within the metopes of the Doric frieze, along
with symbols of the virtues of temperance, prudence, justice, and fortitude.
The design of the church quietly balances constructional, budget, and
spiritual concerns with a remarkable attention to detail, construction,
and craftsmanship. “What distinguishes this project is its conceptual
clarity and integrity, irrespective of style,” said the jury, who
admired the project’s “commitment, rigor, and clarity.”
Photo © Wolf Photographic Arts.
Merit Awards for Architecture
 South Bend Police Department Headquarters and Training Facility, South
Bend, Ind., by DLZ Indiana LLC, for the City of South Bend Board of
Public Works
South Bend Police Department Headquarters and Training Facility, South
Bend, Ind., by DLZ Indiana LLC, for the City of South Bend Board of
Public Works
This project includes the complete renovation and addition of the former
multiuse municipal facility into the new Police Department Headquarters
and Regional Training Center. The completed facility is 120,000 gross
square feet, of which approximately 20,000 square feet is new construction.
The primary design strategy involved reorganizing the facility to create
a public access, yet secured operation through the configuration of distinct
zones of operations. The facility, through its design, establishes an
efficient and functional operation and creates a renewed civic presence
that emphasizes the city's commitment to public safety. “The workspaces
have high-quality materials, introduction of natural light, and some
careful attention to detail in some of the interiors, particularly the
shooting range,” the
jury said. “There is a very appropriate sense of civic presence.”
Photo © Art Hansen Photographic Inc.
 Ivy Tech Community College of Indiana—New
South Bend Campus, South Bend, Ind., by DLZ Indiana LLC, for Ivy Tech
Community College of Indiana
Ivy Tech Community College of Indiana—New
South Bend Campus, South Bend, Ind., by DLZ Indiana LLC, for Ivy Tech
Community College of Indiana
This new campus consolidates multiple off-site locations to create a
facility that promotes a new image and unifies operations. The 210,000-square-foot,
three-level building strives to respond to the needs of the students
and faculty with simple building forms and a straightforward main circulation
system that allow for clarity of wayfinding. The primary entries—distinguished
with powerful design elements to provide a sense of identity and entry—are
directly adjacent to major functions relative to the students’ everyday
activities, such as the information center and student services and business
offices. More private spaces are located on the third floor. The architects
developed the site—located within the redevelopment zone to help
foster economic and urban growth—in harmony with the building form
and to include a garden space that provides focus for the visitor’s
entry, as well as a secure gathering space for users of the facility.
The jury particularly liked how the project is “trying to establish
a sense of place, give the campus a strong presence in what seems to
be an undistinguished suburban site.” One of the jurors said, “I
can imagine it creating a sense of pride in the students who go there.
It’d feel like an honor to go to this school.”
Photo © Art Hansen Photographic Inc.
Merit Awards for Historic Preservation
 South Bend Remedy Building Rehabilitation, South Bend, Ind., by Kil
Architecture/Planning, for the Historic Landmarks Foundation of Indiana
Northern Regional Office
South Bend Remedy Building Rehabilitation, South Bend, Ind., by Kil
Architecture/Planning, for the Historic Landmarks Foundation of Indiana
Northern Regional Office
The architecturally unique South Bend Remedy Company building, built
in 1895, had been moved, sat vacant for 15 years, and was threatened
with demolition when the Historic Landmarks Foundation of Indiana acquired
it for its northern regional office. The building, poorly located on
a corner lot after the initial move, did not have its distinguished oriel
window and turret facing the primary corner. The architects relocated
the building for a second time to its new site in a historic district.
All of the work was accomplished using the Secretary of the Interior
Standards for Rehabilitation. The jury was impressed with the “degree
of difficulty in how they turned the house to have the correct relationship
to the street corner.” They also expressed delight with the sensitivity
to the historic fabric, noting the subtle way the handicapped accessibility
ramp was handled.
Photo courtesy of the architect.
 Old Republic Historic Rehabilitation, New Carlisle, Ind., by Kil Architecture/Planning,
for Historic New Carlisle Inc.
Old Republic Historic Rehabilitation, New Carlisle, Ind., by Kil Architecture/Planning,
for Historic New Carlisle Inc.
This project entailed extensive historic rehabilitation of the former
1860 Jeremiah H. Service Residence into a multiuse facility that now
serves as an office, museum, and meeting space for the local historical
society, as well as a bed and breakfast at the upper level. The building
had been used only as storage space for 25 years. The goal of the rehabilitation
work was to reuse the original fabric where possible and integrate new
systems throughout. The architect completed the project without undermining
the character of the original building, and all work was accomplished
within the guidelines established by the Secretary of the Interior Standards
for Rehabilitation. “This is obviously a very beautiful building,”
the jury noted. “It looks like this one was in really bad shape,
and they put the language back.”
Photo courtesy of the architect.
Copyright 2006 The American Institute of Architects.
All rights reserved. Home Page ![]()
![]()
AIArchitect thanks Timothy J. Wall, AIA, past president of AIA Northern Indiana, who assembled all of the information for this article.
![]()