

3/2006

by James Atkins, FAIA, and Grant Simpson, FAIA
Success in architecture is nurtured by originality. The famous designs of the world, by definition, exist only in one place. There is not a subdivision of Fallingwater, and every cityscape does not contain a Chrysler Building. These are designs that never before existed and are not intended to be replicated.
Mediocrity, on the other hand, is viewed by most architects as the kiss of death. But originality does not come easy; it takes collaboration and teamwork to produce engaging designs. Effective collaboration and teamwork means that those designers in their bright clothes and funny eyeglasses must rely on us “tech people.” And we must often accept leadership from them (as much as it hurts to admit).
Unexciting designs can be a great disappointment. Pete Seeger sang it best in Malvina Reynolds’ 1962 song, Little Boxes.
Little boxes on the hillside,
Little boxes made of ticky-tacky,
Little boxes, little boxes,
Little boxes, all the same.
There's a green one and a pink one
And a blue one and a yellow one
And they're all made out of ticky-tacky
And they all look just the same.
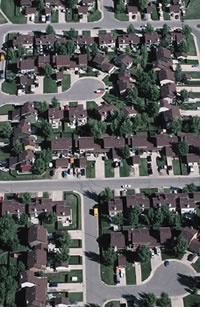 However, efforts to produce innovative designs
sometimes are challenged by the limitations of technology. Frank Lloyd
Wright’s mushroom-shaped
columns in the S. C. Johnson Wax Company building deviated from conventional
design so much that the Wisconsin Industrial Commission challenged
their ability to perform. A column was tested to failure to prove that
the design was adequate, and it was found to support five times the
calculated design test load. Such critical reviews of designs are necessary
to make our projects successful. Catastrophic failures such as the
2004 roof collapse at Paris’ Charles de Gaulle International
Airport validate this need and will serve to fuel more intense scrutiny
on designs in the future.
However, efforts to produce innovative designs
sometimes are challenged by the limitations of technology. Frank Lloyd
Wright’s mushroom-shaped
columns in the S. C. Johnson Wax Company building deviated from conventional
design so much that the Wisconsin Industrial Commission challenged
their ability to perform. A column was tested to failure to prove that
the design was adequate, and it was found to support five times the
calculated design test load. Such critical reviews of designs are necessary
to make our projects successful. Catastrophic failures such as the
2004 roof collapse at Paris’ Charles de Gaulle International
Airport validate this need and will serve to fuel more intense scrutiny
on designs in the future.
Dichotomy of priorities
Design interpretations in our drawings, while hopefully not catastrophic,
are nonetheless often challenging. If you practice on the technical
side of architecture, you may have experienced an occasion where artistry
and technology collided. A striking design creation, although breathtaking
and unique, may have tread beyond conventional achievement and technology.
A design that may have played well in the presentation later proved
to defy the limitations of logic or engineering; the slender cantilever
jutting from the parapet was far too shallow to hold itself up using
any reasonable materials currently known to humankind.
These challenges often test our limits, but it is what original architecture is all about.
 There is an inherent dichotomy of priorities in the development of design
in architecture. As designers we want to create something that has never
before existed, while the technicians seek to use tried and proven building
materials and systems to stay out of trouble. Sometimes these priorities
conflict and the built design fails, performs inefficiently, or, although
perhaps generally viewed as successful, falls short of expectations.
Leaking walls or cracking floors will tend to ruin everyone’s day.
There is an inherent dichotomy of priorities in the development of design
in architecture. As designers we want to create something that has never
before existed, while the technicians seek to use tried and proven building
materials and systems to stay out of trouble. Sometimes these priorities
conflict and the built design fails, performs inefficiently, or, although
perhaps generally viewed as successful, falls short of expectations.
Leaking walls or cracking floors will tend to ruin everyone’s day.
This article explores affirmative measures for dealing with the unique-idea-to-built-reality challenge. From close team communications to product performance awareness, it will address essentials helpful in delivering designs that are constructible, workable, and durable while accommodating the uniqueness of original design. It will explore how we can develop cohesive project deliveries that meet both the designer’s and the deliverer’s objectives and keep discord and disappointment among the project team to a minimum.
Designers who read this article may be indignant that project managers and project architects do not understand the challenges they face in dealing with those “straight-edgers” in the back room. The deliverers (technical practitioners) will likely be frustrated that we do not understand why their talents are not valued highly enough. Meanwhile, as well-intentioned antagonists, we will strive to stay in the middle of that two-way street.
 Historical design limitations and solutions
Historical design limitations and solutions
Designs have been challenged since the beginning of our built environment;
however, developments and advances in construction technology have
on occasion brutally reconciled those limitations.
In 1284, builders of the Cathedral Saint-Pierre de Beauvais attempted to build the exterior walls higher than structural masonry technology would allow, resulting in a catastrophic failure. The Torre Pendente di Pisa is perhaps the most famous of all building failures. In 1174, geotechnical engineering did not exist, and the bell tower was constructed over an ancient river bed using an apparently inadequate foundation design. The result was uneven settlement of the foundation during construction, and presto! The Leaning Tower of Pisa. The tower continued to lean over the years until measures were recently taken to counterbalance the foundation and arrest the failure, allowing this icon of imperfection to survive its design inadequacies.
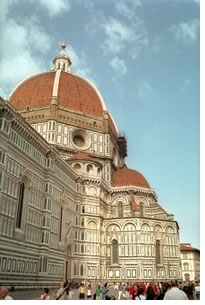 A celebrated success in construction technology was Brunelleschi’s
dome at Santa Maria del Fiore. The project was started in 1296, but the
dome was not constructed until 1420 after the tension ring was developed.
The ring resisted the outward pressures at the base of the dome. Since
the dome was built without the aid of formwork, which had been absolutely
necessary in all previous Roman and Gothic construction, Brunelleschi
built a 1:12 model in brick to demonstrate his proposed construction
method. This has to be one of the first preinstallation conference/mock-up
reviews.
A celebrated success in construction technology was Brunelleschi’s
dome at Santa Maria del Fiore. The project was started in 1296, but the
dome was not constructed until 1420 after the tension ring was developed.
The ring resisted the outward pressures at the base of the dome. Since
the dome was built without the aid of formwork, which had been absolutely
necessary in all previous Roman and Gothic construction, Brunelleschi
built a 1:12 model in brick to demonstrate his proposed construction
method. This has to be one of the first preinstallation conference/mock-up
reviews.
Another great success of that era was the flying buttress. Cathedral Saint-Pierre de Beauvais had confirmed the limitations on free-standing load-bearing masonry walls, and buttresses, attached perpendicular to an exterior wall, transferred the loads laterally and stabilized the wall, allowing the wall to be taller, thin, and with windows, instead of the thick masonry that could be as much as eight feet wide at the base.
Modern design failures
Design failures have persisted in modern times. Most architecture and
engineering students have seen the 1940 film of the collapse of the
Tacoma Narrows Bridge. Hailed as a great achievement in bridge aesthetics,
the design concept was constructed in what proved to be an unsympathetic
condition of constant wind. The result was wind-generated harmonic
oscillations compounded by the sail effect on the mass of the bridge,
resulting in a catastrophic failure soon after the bridge was completed.
More recent are the multiple failures of the 60-story John Hancock Tower in Boston, constructed in 1976. Efforts to reduce the building mass and lighten the building frame, relying primarily on stiffness, proved inadequate for wind loads, resulting in excessive sway causing nausea to inhabitants. Corrective measures included the installation of two 300-ton tuned mass dampers at the 58th floor to counteract the movement. Most people remember the tower for its breaking glass. However, the glass breakage has been found to be a problem involving lead sealer adhering (and transferring differential-movement cracks) to anodized glass; all unrelated to the building movement—but still related to aesthetic intent versus unknown physical properties.
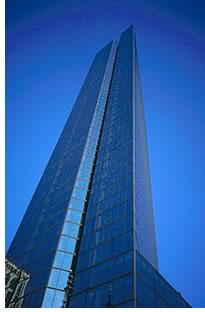 The most devastating United States’ building design failure in
terms of loss of life and injures is the 1981 Kansas City Hyatt walkway
collapse. Suspended walkways in an atrium failed during an event attended
by approximately 2,000 people, killing 117 and injuring more than 200.
In this instance, the original design of the hanger rod connections was
found to be adequate, however, it was changed during construction to
a configuration that was easier to construct and less expensive, resulting
in a doubling of loads. This event emphasizes the reality that design
and technical collaboration may sometimes need to go beyond the documents
phase.
The most devastating United States’ building design failure in
terms of loss of life and injures is the 1981 Kansas City Hyatt walkway
collapse. Suspended walkways in an atrium failed during an event attended
by approximately 2,000 people, killing 117 and injuring more than 200.
In this instance, the original design of the hanger rod connections was
found to be adequate, however, it was changed during construction to
a configuration that was easier to construct and less expensive, resulting
in a doubling of loads. This event emphasizes the reality that design
and technical collaboration may sometimes need to go beyond the documents
phase.
Still in the news today is the 2004 collapse of a portion of Paris’ Charles de Gaulle Terminal 2E Concourse. The concourse was a flat, tube-shaped concrete roof structure, 2,100 feet long with no supporting pillars. It collapsed 11 months after completion, killing four travelers. Calculations indicated that the structure was overstressed. Architecture Week reported in May 2005 that none of the proposed repair solutions had been found to be acceptable, and the entire vault would be pulled down and rebuilt.
Design solution basics
Our ability to construct designs that are not just little boxes on the
hillside will be challenged as long as we strive to create what has
never been built before. Our success in architecture will depend on
reasonable design concepts and how well we manage the design development
process. The risks associated with daring, original designs can be
managed more effectively by concentrating on the following basics.
 1. Communications. If the design concept
is to be adequately understood by the entire project delivery staff,
effective communications are essential. Frequent meetings and discussions
about new, innovative products that are planned for the design will help
prepare the team for preparing construction documents. Your engineers
should attend the meetings to discuss design achievability. Copy all
team members with design meeting reports. Require interactive participation
during design development among all project team members. If a product
is being used in an innovative way, have the manufacturer’s representative
attend the meetings and give advice on the product’s limitations.
1. Communications. If the design concept
is to be adequately understood by the entire project delivery staff,
effective communications are essential. Frequent meetings and discussions
about new, innovative products that are planned for the design will help
prepare the team for preparing construction documents. Your engineers
should attend the meetings to discuss design achievability. Copy all
team members with design meeting reports. Require interactive participation
during design development among all project team members. If a product
is being used in an innovative way, have the manufacturer’s representative
attend the meetings and give advice on the product’s limitations.
2. Verification. Perform constructability back-checks frequently during the design development phase. If a limitation can be identified early, it can save many hours wasted in producing details that will later be redesigned or even discarded. Some firms conduct in-house design critiques at the end of design development to gather opinions from the other design studios. Team experiences can offer valuable insight.
If you are struggling to reach a comfort level with constructability by the time construction document preparation begins, call in an outside consultant for a constructability review. Some contractors offer these services as a part of their business development. Verification by an expert can save time and money at this critical juncture. A criticism of the Charles de Gaulle failure was that the owner was also the contractor, and this “closed loop” did not permit effective scrutiny by other parties.
3. Awareness. Keeping up to date on building products and systems can assist greatly in developing a realistic technical design. If your team is aware of how products perform, they will solve the technical issues with greater efficiency. A habit of ongoing product research will in itself keep your ability to solve design concepts at a higher level.
It goes without saying that consulting manufacturers and vendors offer the best way to know what their products and systems can do. Don’t be hesitant to accept their offers to do a show-and-tell brown bag lunch. The more aware your staff is about products on the market, the more able they are to understand a design concept. Also, be sure to take advantage of the Best Practices reviews provided by the AIA. Gainful information is available from practitioners who provide these insightful articles.
4. Document production. The preparation of construction documents is the last chance to determine final design configurations before the stakes start to increase. Changes to the documents after they are published and bid nearly always result in increased cost and possibly delays in project delivery. Angst among team participants increases markedly if the construction documents should come under fire.
 5.
Teaming. Do not produce your documents
in a vacuum. Scheduled “brainstorming” reviews
involving the entire design team will sustain the balance between designers,
project managers, and project deliverers. It could prove beneficial to
develop multiple solutions to design configurations and evaluate each
scheme on concept achievement, feasibility, and value. The axiom by Robert
Kriegel and Louis Patler, “If it ain’t broke, break it,” could
provide a worthwhile approach for testing design interpretations. Remember,
at this point, those pretty conceptual details are on paper, and not
constructed and hanging in the air. It is far more desirable to debate
your details among your coworkers and consultants than to defend them
under duress when something has gone wrong in the field.
5.
Teaming. Do not produce your documents
in a vacuum. Scheduled “brainstorming” reviews
involving the entire design team will sustain the balance between designers,
project managers, and project deliverers. It could prove beneficial to
develop multiple solutions to design configurations and evaluate each
scheme on concept achievement, feasibility, and value. The axiom by Robert
Kriegel and Louis Patler, “If it ain’t broke, break it,” could
provide a worthwhile approach for testing design interpretations. Remember,
at this point, those pretty conceptual details are on paper, and not
constructed and hanging in the air. It is far more desirable to debate
your details among your coworkers and consultants than to defend them
under duress when something has gone wrong in the field.
6. Frequent technical feedback. As stated previously, manufacturers and vendors know more about their products and systems than anyone. Use their resources to confirm that your use of their product is acceptable to them. Do not be shy about including them in the design development process: They may be able to provide a design solution within the limitations of their product that has never been previously done. You also can gain insight on the success of your details and coordination efforts by paying attention to how well the project goes together during construction, as we propounded in our article, Lemons to Lemonade.
7. Quality design through technical delivery. In reality, architects lose clients or get claimed more frequently because of poor technical follow-through rather than because they have produced poor aesthetic designs. The appearance of a building generally involves a subjective assessment. On the other hand, technical failures, such as leaking windows, will more likely involve an objective assessment. It is much easier to identify the aspects of a technical failure than an aesthetic one.
To create a holistic design culture, you must first consciously define your approach of how projects will move through your office. You must set priorities for technical delivery as well as for your design aesthetic. Whether your office is large or small, there will be times when design must rule and times when technical efforts must rule. Technical efforts must involve decisions on not just how you will use computers and software, but also how you will detail windows and roofs and coordinate with your engineers or specifications writers.
The bottom line is that to be successful, you must establish a solid technical review process for integrating design and technical goals equally. Even if you are a sole practitioner, you must decide to set aside time to review how the project will be detailed and delivered. A large, nationally recognized firm recently established a “Legacy Award” for technical excellence, which they present at their annual internal design awards program. This recognition reinforces their belief that quality design is best achieved through celebrating technical coordination and delivery.
 A single
person may be able to perform a successful project review in a smaller
firm, but as the firm’s size increases, it often becomes
desirable to involve more team members. Should a firm’s management
be solely design-centered or solely business/technical-centered, it may
be necessary to use a moderator to facilitate project reviews. And, as
we mentioned before, as the project moves through the construction documents
phase, it can be effective to get construction experts to participate
in the reviews.
A single
person may be able to perform a successful project review in a smaller
firm, but as the firm’s size increases, it often becomes
desirable to involve more team members. Should a firm’s management
be solely design-centered or solely business/technical-centered, it may
be necessary to use a moderator to facilitate project reviews. And, as
we mentioned before, as the project moves through the construction documents
phase, it can be effective to get construction experts to participate
in the reviews.
Case Study: Team Brainstorming Agenda
A case study agenda for a teaming session to merge design ideas with
technical goals may be:
Design Goals:
- Importance of aligning horizontal stone band with windows
- Aligning porte cochere with north roof edge
- Maintain planning aesthetic in individual units.
Overview of Primary Building Systems:
- Masonry details: parapet; cast-stone accent band
- 12” window setback; jamb/sill waterproofing/flashing
- Screening, roof mounted, mechanical
- Detailing of “razor” profile roof edge at north elevation
- Thin profile porte cochere structure depth.
Project Schedule:
- Lobby lighting plan
- Lobby floor design
- Finalize unit review with owner.
CAD:
- Set up layer standards for DD/CD drawings.
8. Implementation: When implementing quality design through technical delivery, you should consider the process to be a vital part of performing architectural services. You may wish to celebrate it as a special program within your firm. You should integrate related activities such as design reviews, technical reviews, and constructability reviews into your project delivery schedule. It is helpful to keep records of the decisions and agreements made during these reviews and use the records to measure how well goals are achieved. Ask the technicians on your team if they feel that they are important and are being heard. Celebrate your team’s accomplishments in achieving higher overall project quality by presenting “Design Awards” to the technical deliverers as well as to the designers.
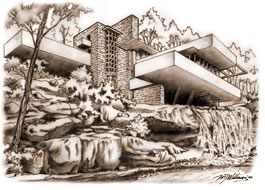 And they all look just the same
And they all look just the same
Our chances to become a recognized award-winning architect depend on
our ability to produce unique, innovative designs. If all our projects
look alike, we will surely fall into the unrewarding realm of mediocrity.
It is our designers’ free thinking and risk taking that can provide
us with a landmark design. It is incumbent upon the people who provide
technical services to match unique and innovative design ideas with
equally innovative project management and technical follow through.
How to avoid ticky-tacky
Our objective should be to approach our designs with our heads up and
always be cognizant of the process required to deal effectively with
the challenges that arise. We have only to look at the recent past
to gain a chilling awareness of potentially adverse outcomes. We can
improve our chances for producing successful designs if we strive to
maintain awareness of construction technology and the limitations of
materials. This can best be accomplished by using the resources available
to the project team and within the industry.
We can also benefit by developing and maintaining an internal program for technical adequacy in design delivery. Close communications, frequent back-checks, and scheduled consultation with appropriate consultants and vendors can be valuable components to this process.
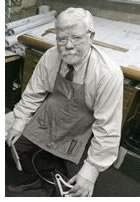 Hopefully,
you have read our unglamorous but nostalgic retrospective of the drafting
chief in the back room in that old green Josam apron in Your
Grandfather’s Working Drawings. Not many people would
consider the drafting chief to be a “designer,”
even though that person spent day in and day out designing details required
for successful project delivery, much like the project managers, project
architects, job captains, and draftspersons do in our offices today.
The important objective is to be aware constantly of the conflicts within
technology that sometimes appear and manage the development of the design
concept to accommodate these challenges. And, with sufficient organization
and effort, hopefully, your little box on the hillside will not look
the same as the others around it.
Hopefully,
you have read our unglamorous but nostalgic retrospective of the drafting
chief in the back room in that old green Josam apron in Your
Grandfather’s Working Drawings. Not many people would
consider the drafting chief to be a “designer,”
even though that person spent day in and day out designing details required
for successful project delivery, much like the project managers, project
architects, job captains, and draftspersons do in our offices today.
The important objective is to be aware constantly of the conflicts within
technology that sometimes appear and manage the development of the design
concept to accommodate these challenges. And, with sufficient organization
and effort, hopefully, your little box on the hillside will not look
the same as the others around it.
Little boxes on the hillside,
Little boxes made of ticky-tacky,
Little boxes, little boxes,
Little boxes, all the same.
While you work late, contemplating how you are going to detail that slender, wispy icon pointing skyward from the roof, remember to be careful out there.
Copyright 2006 The American Institute of Architects.
All rights reserved. Home Page ![]()
![]()
This series will continue next month in AIArchitect when the subject will be “free fall, the dangers of working without a contract and measures to take for protection.”
If you would like to ask Jim and Grant a risk or project management question or request them to address a particular topic, contact them via the AIA Risk Management office.
James B. Atkins, FAIA, is a principal with HKS in Dallas. He serves on the AIA Documents Committee and the AIA Risk Management Committee.
Grant A. Simpson, FAIA, manages project delivery for RTKL Associates in Dallas. He serves on the AIA’s Practice Management Advisory Group.
Their most recent AIArchitect article, published February 3, is “Gimme Shelter:”
This article represents the informed opinion of the authors and does not necessarily reflect the position of the AIA. It is intended for general information purposes only and does not constitute legal advice. The reader should consult with legal counsel to determine how laws, suggestion, and illustrations apply to specific situations.
Captions:
1., 2., 3. no captions
4. Brunelleschi’s dome at Santa Maria del Fiore. www.freefoto.com
5. John Hancock Tower in Boston, constructed in 1976. www.galinsky.com
6,7,8, no captions.
9. Fallingwater, rendered by M. David Williams.
10. Photo © Blake Marvin.
![]()