

2/2006

AIA Las Vegas hosted a celebration of the unique architecture of Nevada and honored the design excellence of the projects and the architects who created them. The distinguished jurors for this year’s awards, presented last November at the AIA Nevada “Excellence in Design Awards” presentation ceremony, were Lawrence Scarpa, AIA, Pugh + Scarpa, Santa Monica, Calif.; David Paul Brems, FAIA, GSBS Architecture, Salt Lake City; and David Daniel, AIA, David Owen Tryba Architects, Denver.
Academic Category
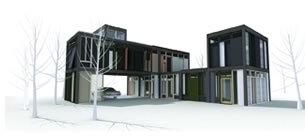 Honor Award
Honor Award
PANEL: Accessorize as Needed, by Daniel Chenin,
Assoc. AIA, (University of Nevada at Las Vegas student)
A major underlying goal for this project is to develop a system of components
(building blocks/modules) that can be assembled and configured with diversity
to create a dwelling that is tailored to household types and changeable
so that the occupants and house can evolve together over time. “This
is a graphically exceptional and superlative presentation,” the
jurors enthused. “This student has explored a modular approach
to redesigning the American home. A good project is one that asks more
questions than it answers, and this project asks many questions. This
student demonstrates redesign of homes and life in the U.S. and presents
in a dynamic way how a family can adapt a house and site to suit money
and needs.”
Unbuilt Category
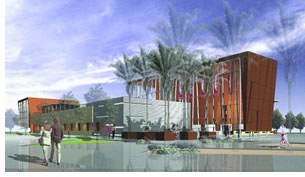 Honor Award
Honor Award
University of Nevada at Las Vegas Athletic Academic Administration Building,
by Welles Pugsley Architects LLP
This two-story building with a center courtyard allows daylight into
offices and study spaces. Three main entries serve three specific user
groups: student athletes, general public, and staff. The materials and
forms in the design are chosen to respond and contrast with the surrounding
campus concrete-masonry-unit buildings. The jury praised the project
as a “solid piece of architecture. It is what an athletic and academic
center should be . . . rather than another typography that might be
found on a university. The concepts and ideas are compelling, particularly
in the presence of the public spaces.”
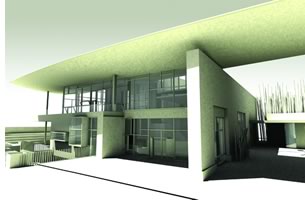 Merit Award
Merit Award
J2, Las Vegas, by assemblageSTUDIO, for John Klai, AIA, and Jon Sparer,
AIA
As in traditional desert habitations, this residence is organized around
a series of exterior courts: entry, pool, dining, gym, and entertaining.
From public to private, the residence respects the desert environment
but is not intimidated. It embraces the unique conditions of the desert
by externalizing much of the living, blurring the distinction between
indoors and out. The residence is as much about living in the outdoor
environment as it is about the architecture. “Of all the projects
we reviewed, this one is the most regional and really looks as if it
belongs here,” the jury noted. “The house is exquisitely
sited and planned. We loved the series of indoor and outdoor spaces and
the section showing how the house would dig into the ground and cool
the lower spaces in the hot desert environment.”
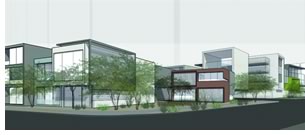 Citation Award
Citation Award
Main Street, Las Vegas, by BlokHaus Collaborative/ assemblageSTUDIO
This design is an alternative to the high-end residential towers being
proposed throughout the Las Vegas Valley and addresses attainable housing
for the service workers of the city. The resulting design achieves the
cost point of development while creating a Modern look. The units are
organized around open-circulation catwalks to create opportunities for
community interaction. Open designs allow cross circulation in all units
as well as solar shading. The jury likened the project to a “clarity
of thought that is reminiscent of Mies van der Rohe. This is an interesting
project presented as a very Modern box with a simplicity that expands
to richness. The units are quite beautiful as classic Modernist forms.”
Built Category
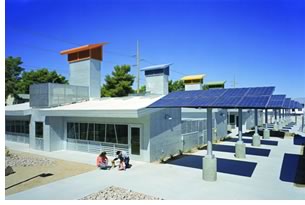 Honor Award
Honor Award
Regional Animal Campus, Las Vegas, by Tate Snyder Kimsey Architects,
for the Animal Foundation
This project transformed an existing animal shelter with a six-acre urban
infill site into a consolidated animal-care campus to meet the sheltering
and adoption needs of the entire Las Vegas Valley. The dog adoption ark
consists of 22 repeated modular units, each distinguished through the
graphics and sponsorship of its community donor. Six future wind turbines
will augment the on-site production of renewable energy. Skylights provide
a balanced light level through the bungalows while using a minimum of
electric energy. The project was developed in accordance with LEED-Platinum™ standards. “This
is a fabulous project,” the jury raved. “We loved it right
out of the box. It’s beautiful in the juxtaposition of the towers
allowing low horizontals and the verticals. It’s a simple and repetitive
building; you’d think you’d be bored with that repetition,
but on the contrary it is quite beautiful and interesting. So often animal
shelters are treated as warehouses. This, on the other hand, is quite
extraordinary. There is a module here that is both humane and operational.
It is poetic . . . simple . . . and sustainable . . . and it
embodies everything that a good building should be.”
 Merit Awards
Merit Awards
McCarran International Airport Ramp Control Tower, Las Vegas, by Tate
Snyder Kimsey Architects, for the Clark County Department of Aviation
The ramp control tower provides an observation point from which airport
operators direct aircraft traffic on the ground before or after planes
leave an active taxiway. The architects determined the height of the
tower using projected shadow studies to optimize the viewing of aircraft
gates given the existing terminal building configuration. The ramp control
tower’s twin support structures accommodate the challenge of placing
an underground automated train system station for a future terminal.
The jurors took note of the project even before they reviewed it as a
submission. “As I flew into Las Vegas, I admired the new airport
tower, so I was pleased to find it as a project in the design awards,” one
noted. The jurors also said, “We really loved this project and
how it stands on the landscape. It is a nicely detailed project and it
provides a great counterpoint to the images of the Strip. We think the
architect has some fun with the analogy of the iron giant robot and how
the form comes about. It has an interesting formality and a subtle metaphor
that you don’t get on the surface.”
 Merit Awards
Merit Awards
Arbor View High School, Las Vegas, by Tate Snyder Kimsey Architects,
for the Clark County School District
The 2,700-student school is organized around a two-story interior mall,
which admits daylight to the internal classrooms and provides for secured
student circulation. The design of the new prototype breaks down the
perceived scale of the large comprehensive high school by creating four
separate learning communities as “schools within a school.” The
jury admired the plan’s simplicity, use of daylight in public spaces,
and sustainable features. “This is the evolution of high-school
design … it just gets better and better. The fine detail in simple
materials and their use in interiors and the way they stretch to the
outside space take a building type that verges on being a mall to make
it an elegant piece of architecture.”
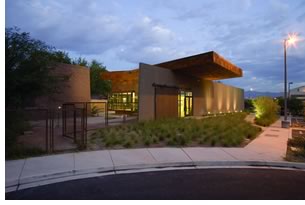 Citation Awards
Citation Awards
Old Las Vegas Mormon Fort Visitor's Center, Las Vegas, by assemblageSTUDIO,
for SPWB/State Parks
This project celebrates the fort’s 150-year anniversary. The client
wanted to create a visitor’s center with historical references,
one that would not overshadow or hide the Mormon Fort, but would rather
complement its historical significance. The design recesses the center
to maintain views from its courtyard to the valley below. “One
of the reasons we liked this project is that it gives such a successful
narrative of how you arrive at the forms and the construction of the
space,” the jurors noted, praising also the landscaping, scale,
and materials. “The stack-block or mud-brick walls and timber frame
were originally done in this region. And we liked how they were able
to put these into a contemporary or Modern setting, but also allow for
little surprises, like window-box corner elements, to exist simultaneously
and collaboratively.”
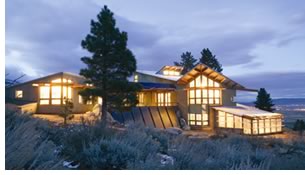 Citation Awards
Citation Awards
Eastern Sierra Residence, Gardnerville, Nev., by Akin Tilt Architects,
for Suzanne Johnson
Situated on the eastern slope of the Sierra Nevada Mountains overlooking
the Carson River Valley, this house is strategically split into separate
buildings to create a protected central terrace that offers refuge from
both summer sun and winter winds. The main house is bermed into the hill,
with its south-facing roof peeling up at the corner for passive solar
gain and for a dramatic view of snow-capped Job’s Peak. Part buffer
from the elements, part view-finder, the project creates a sustainable
mode of living on this challenging site; celebrating its ecology, cultural
history, and raw beauty. The jury lauded the home’s sustainable
architecture. “This project includes every sustainable idea there
is. The interior detailing of the stair and circulation spaces matched
with the materials and the craftsmanship—and then coupled with
the environmental issues—shows the real prowess of this architect.”
Photo © Edward Caldwell Photography.
Copyright 2006 The American Institute of Architects.
All rights reserved. Home Page ![]()
![]()
Col. Elton Dale Scheideman, 1933–2006
We are sorry to report that Col. Elton Dale Scheideman, AIA, passed away on February 8, while in route to attend the Grassroots Leadership and Legislative Conference in Washington, D.C. He was 72. Scheideman served as an architect for the U.S. Air Force for 30 years, directing and building housing for soldiers internationally. He retired from the Air Force in 1989, and in 1991 began his second career building schools in Las Vegas. Over the past 14 years, Scheideman was directly responsible for the planning and building of the 169 southern Nevada schools, as well as nearly 200 projects at existing schools expected to be completed by 2008.
Through Scheideman’s vision and leadership, the AIA Las Vegas
Chapter established the Design for Learning Foundation as the Legacy
Project for the AIA 2005 National Convention. In his memory, the foundation
is being re-dedicated in his name and will be know as the Dale Scheideman,
AIA Design for Learning Foundation. For more information, visit the chapter’s
Web site. ![]()
![]()