

2/2006

The 2005 Washington Chapter AIA Design Awards program honored 33 of this year’s finest projects by D.C.-area architects. The juries grouped their selections into six categories, including Architecture, Catalyst, Historic Resources, Interior Architecture, Sustainable Design, and Pro Bono Publico.
Architecture
Awards of Excellence
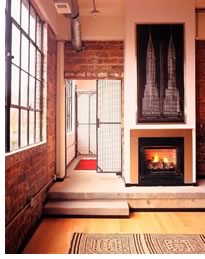 Rainbow Lofts, Washington, D.C., by Eric Colbert
and Associates, for Rainbow Lofts Condominium Association
Rainbow Lofts, Washington, D.C., by Eric Colbert
and Associates, for Rainbow Lofts Condominium Association
This 21-unit condominium building combines a 1929 auto body shop with
a new addition on one side and on the roof. This contrast between old
and new is the unifying design theme. In the existing structure, terra-cotta
block-and-brick walls and rough concrete columns, beams, and ceilings
are left exposed. In the new construction—where manufactured structural
components supplant the site-built technology of the original building—white-painted
steel columns and beams and concrete plank ceilings are left exposed.
The jury noted the innovative design as well as the significance of the
project in revitalizing an urban neighborhood. “We appreciate the
use, by modest means, of modern materials. This project could be a helpful
tool in rethinking neighborhoods.”
Photo © Dan Redmond Architectural Photography.
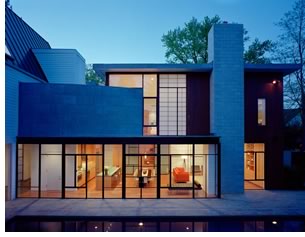 Kessler Residence, Chevy Chase, Md., by Robert M. Gurney, FAIA, for
Lewis and Tamara Kessler
Kessler Residence, Chevy Chase, Md., by Robert M. Gurney, FAIA, for
Lewis and Tamara Kessler
The design of this residence for a family of four addressed multiple
challenges: the client’s desire for a Modern house in a traditional
neighborhood that incorporates universal design and a home conducive
to their informal lifestyle, with no space needlessly devoted to formal,
underused rooms. Generous spaces, wide hallways, an elevator, fully accessible
bathrooms and kitchen, and an exercise pool—all intended to address
physical constraints—are seamlessly blended into the Modern aesthetic.
The jury commended the architect: “The street front is similar
in material and form to neighboring buildings. Yet the modern design
is uniformly strong from concept to detail.”
Photo © Maxwell MacKenzie Photography.
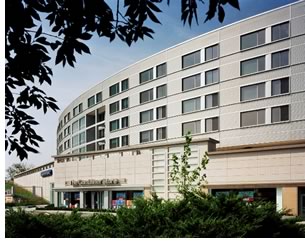 Cityline, Washington, D.C., by Shalom Baranes Associates PC, for the
Madison Retail Group/Roadside Development
Cityline, Washington, D.C., by Shalom Baranes Associates PC, for the
Madison Retail Group/Roadside Development
This former Sears and Roebuck landmark building—one of the first
urban prototypes to be built by Sears—stood empty for many years,
its future in this dense urban neighborhood uncertain. A suburban-style “big
box” store seemed the only economically viable solution. Instead,
the architects restored and renovated the historic landmark to serve
neighborhood retail needs and skillfully added a large residential component
at this strategic site located just steps away from a Metro station.
The original roof-top parking and access ramps—rare survivors of
mid-20th century architecture specifically designed to accommodate the
automobile—were preserved and topped by a new residential building
that “floats” above the old in a sweeping arc that minimizes
its bulk as it turns the corner. The jury lauded the bold design solution. “This
is a great project. There are a lot of flat roofs out there that could
become plazas, green roofs, or building sites. This is a great example
of that.”
Photo © Maxwell MacKenzie Photography.
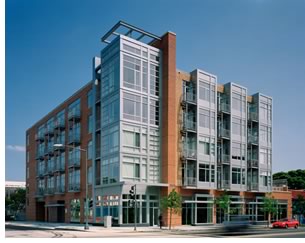 Langston Lofts, Washington, D.C., by Shalom Baranes Associates PC, for
Metropolis Development Company
Langston Lofts, Washington, D.C., by Shalom Baranes Associates PC, for
Metropolis Development Company
Located one block north of historic U Street in downtown Washington,
this residential project plays a significant role in the revitalization
of a diverse neighborhood that was once the home of Washington’s
lively jazz and art scene. Eighty condominium units are combined with
7,000 square feet of street-level retail and below-grade parking on a
site directly above a Metro tunnel, one of many projects made possible
by the Washington Metropolitan Area Transit Authority’s decision
to release land over its tunnels for development. The design reflects
the simple, glassy, rectilinear buildings that once housed 14th Street’s
automobile dealerships. “We really liked the way this whole project
came together,” the jury notes. “It pays homage to arrangements
of glass in the neighborhood, but has its own Modern character. The use
of materials is very clean, very straightforward, and very honest. The
site planning was very creative, especially with the Metro running directly
below.”
Photo © Maxwell MacKenzie Photography.
Awards of Merit
- Villaggio Condominium, Washington, D.C., by Bonstra Haresign Architects LLP
- Eastern Market Row House Renovation, Washington, D.C., by David Jameson Architect Inc.
- Dillow Hall, St. Mary’s County, Md., by Good Architecture PC, for an undisclosed client
- Katzen Arts Center, Washington, D.C., by Einhorn Yaffee Prescott Architecture and Engineering PC, for American University
- Butterfly Pavilion, Bethesda, Md., by Inscape Studio, for Elisa Rapaport and Michael Schoenbaum
- 3333 M Street, N.W., Washington, D.C., by Shalom Baranes Associates PC, for Eastbanc Inc.
- Woodward and Lothrop Building Rooftop Addition, Washington, D.C., by Shalom Baranes Associates PC, for the Douglas Development Corporation
- Lofts 590, Arlington, Va., by SK&I Architectural Design Group LLC, for Archstone-Smith
- Kentucky Courts, Washington, D.C., by Sorg and Associates PC, for IDS Homes
- Price Residence, Washington, D.C., by Travis Price Architects, for Travis and Rebecca Price.
Historic Resourses
Awards of Excellence
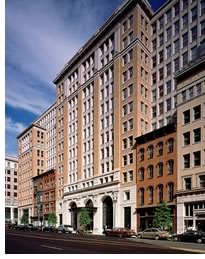 Lincoln Square, Washington, D.C., by Hartman-Cox
Architects, for Lawrence Ruben Company Inc.
Lincoln Square, Washington, D.C., by Hartman-Cox
Architects, for Lawrence Ruben Company Inc.
Encompassing an entire city block with a total floor area in excess
of 600,000 square feet, Lincoln Square ranks among the District’s
most ambitious urban revitalization, reconstruction, and adaptive reuse
projects. Located within the Pennsylvania Avenue Historic District, the
entirely new building incorporates two existing three-story façades
preserved in place, and seven existing façades that were dismantled
and re-erected as part of the building. All of the existing building
façades have new storefronts with distinct detailing consistent
with the historic character of the original storefronts. “This
is an outstanding example of preserving façades and incorporating
them into an entirely new structure,” said the jury.
Photo © Alan Karchmer Photography.
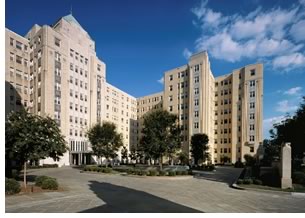 The Kennedy-Warren, Washington, D.C., by Hartman-Cox Architects, for
the Klingle Corporation
The Kennedy-Warren, Washington, D.C., by Hartman-Cox Architects, for
the Klingle Corporation
Conceived as one of the city’s largest and most luxurious apartment
buildings, the Kennedy-Warren was only two-thirds complete when construction
was halted in the 1930s. Today, after a 70-year delay, Washington’s
finest Art Deco apartment buildings stand complete. “The faithfulness
of the new construction to the original design intent, the attention
to detail, and the re-creation of the interior of the lobby are all outstanding,” the
jury remarked. “The original exuberant Aztec Art Deco is very compelling.
This was a delightful submission to see.”
Photo © Brian Becker Photography.
Awards of Merit
- The Elliot House, Alexandria, Va., by Cox graae + spack Architects, for the Old Presbyterian Meeting House
- Cleveland Elementary School, Washington, D.C., by Quinn Evans | Architects, for the U.S. Army Corps of Engineers, Baltimore District.
Interior Architecture
Awards of Excellence
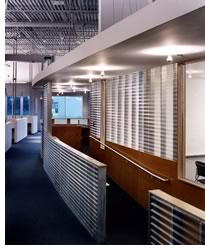 A&E Signature Service Call Center, Pensacola, Fla., by Envision Design
PLLC, for A&E Signature Service
A&E Signature Service Call Center, Pensacola, Fla., by Envision Design
PLLC, for A&E Signature Service
In the competitive call center labor market, the client wanted to distinguish
itself with a truly unique working environment that could help attract
and retain the best employees. Tight profit margins dictated an extremely
limited budget. The jury applauded the architect’s efforts. “Beginning
with a great planning concept built around a central call center operations
core, the planning was handled in a really expert way,” they noted. “They
have created a really vital backdrop using simple materials and great
textures within a limited budget. It’s a really happy place; anyone
would be happy to work there.”
Photo © Michael Moran Photography.
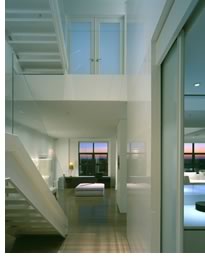 Penthouse Condominium Renovation, Washington, D.C., by Envision Design
PLLC, for an undisclosed owner
Penthouse Condominium Renovation, Washington, D.C., by Envision Design
PLLC, for an undisclosed owner
The clients wanted to completely renovate their three-level penthouse
condominium into an open and highly refined minimalist environment, reinforced
with selections of contemporary furniture and furnishings. Translucent
sliding glass doors, glass handrails and guardrails at stairs, and large
wall panels of quartz surfacing material in the stairwell unify the design.
The jury lauded this project for its clarity and elegance. “This
is a very pure project,” they said. “It has strong lines
and a consistently Modern vocabulary. The use of materials and the planning
of space make this an exceptional project.”
Photo © Alan Karchmer Photography.
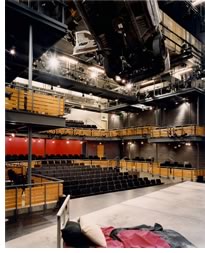 Woolly Mammoth Theatre Company, Washington, D.C., by McInturff Architects,
for the Woolly Mammoth Theatre Company
Woolly Mammoth Theatre Company, Washington, D.C., by McInturff Architects,
for the Woolly Mammoth Theatre Company
As part of a publicly funded developer competition in the city’s
growing arts and theater district, space was created to house Washington’s
edgy theater company that had never had a permanent home in its 25-year-history.
The space—a bare concrete shell—is embedded deep within a
vast 400-unit residential/commercial building, 14 feet below street level.
With a limited budget, the architect turned the rough shell into a visible
asset, weaving within it the necessary walls, stairs, balconies, and
other theatrical necessities. “This is a very hot project,” said
the jury. “The warmth of the wood contrasts with the roughness
of the concrete. The technical aspects are elegantly handled. This is
a really fun space.”
Photo © Julia Heine/McInturff Architects.
Award of Merit
- Gordon and Betty Moore Foundation, Washington, D.C., by Gensler, for the Gordon and Betty Moore Foundation
- Chevy Chase Land Company Headquarters, Bethesda, Md., by Hellmuth, Obata, and Kassabaum PC, for the Chevy Chase Land Company
- Lex Business Solutions, Washington, D.C., by Hellmuth, Obata, and Kassabaum PC, for the International Brotherhood of Electrical Workers (IBEW)
- Studio Santalla, Washington, D.C., by Studio Santalla Inc., for Ernesto Santalla, AIA
Other Awards
Catalyst Awards (for spurring growth in the city)
- The Studio Theatre, Washington, D.C., by Bonstra Haresign Architects LLP, for The Studio Theatre
- Elevation 314, Washington, D.C., by Hickok Warner Cole Architects with Russell Katz, Design Architect, for Montgomery Oaks Management Inc.
Presidential Citations for Sustainable Design
- National Park Service Headquarters, Washington, D.C., by Group Goetz Architects, for the U.S. National Park Service
- National Archives Southeast Region, Morrow, Ga., by Peck Peck and Associates Inc., for the National Archives and Records Administration
- School of Natural Resources and Environment, Ann Arbor, Mich., by Quinn Evans | Architects with William McDonough & Partners, for the University of Michigan.
Pro Bono Publico Awards
- Faces of the Fallen, Arlington, Va., by CORE architecture + design, for Faces of the Fallen
- Patricia M. Sitar Center for the Arts, Washington, D.C., by Inscape Studio, for the Patricia M. Sitar Center for the Arts
- GALA Hispanic Theatre, Washington, D.C., by SmithGroup, for Grupo de Artistas Latinoamericanos (GALA)
Copyright 2006 The American Institute of Architects.
All rights reserved. Home Page ![]()
![]()
AIA/DC thanks its 2005 Design Award jurors:
Architecture
Ed Binkley, AIA, Bloodgood Sharp Buster Architects & Planners, Orlando
Leslie Gill, Leslie Gill Architect, New York City
Robert Pfaffmann, AIA, Pfaffmann Architects, Pittsburgh.
Interior Architecture
Randy Brown, AIA, Randy Brown Architects, Omaha
Carol G. LaMar, AIA, LEED, AP, OWP/P, Chicago
David Rozzi, Gruzen Sampton LLP, New York City.
Historic Preservation
William McMillan, AIA, Antunovich Associates, Chicago
Gregory Rutledge, AIA, Hanbury Evans, Wright Vlattas + Company, Norfolk,
Va.
Ann E. Weber, AIA, Farewell, Mills, Gatsch Architects LLC, Princeton,
N.J.
Catalyst Award
Douglas E. Gordon, Hon. AIA, executive editor, AIArchitect
Tom Leubke, AIA, secretary, Commission of Fine Arts
Mark Myers, Adlon
Ed Rogers, Esq., Nixon Peabody LLP.
Sustainable Design
Hal Bolton, AIA, Niles Bolton Associates
Michael Chapman, AIA, Naval Facilities Engineering Command
Bambi Tran, Assoc. AIA, Steven Winter Associates, Inc.
Pro Bono Publico
Melissa Houghton, executive director, Women in Film and Video
Stephen J. Vanze, AIA, Barnes Vanze and Associates.
AIArchitect thanks AIA/DC magazine and newsletter editor Michael Tardif, Assoc. AIA, for providing the information for this article.
![]()