

2/2006

AIA Westchester/Mid-Hudson honored 10 outstanding projects for design excellence at its annual “Celebration of Architecture” Gala last November. The jury comprised Chair Andrew Tung, Esq; Jhane Barnes; David Busch, AIA; Scott Hollas AIA; and Susan Rodriguez, FAIA. The chapter’s board of directors also awarded two special honors: the first annual “Celebration of Architecture” award to ESTO Photographics and a special posthumous “Service to the Profession” award to Louis Goodman, longtime head of the New Rochelle (N.Y.) Building Department.
First Honor Awards
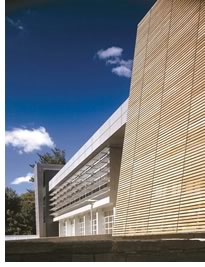 Heimbold
Visual Arts Center, Sarah Lawrence College, Yonkers, N.Y., by Polshek
Partnership Architects
Heimbold
Visual Arts Center, Sarah Lawrence College, Yonkers, N.Y., by Polshek
Partnership Architects
(also received a special Sustainable Architecture Honor Award)
This new Visual Arts Center establishes a dynamic interdisciplinary environment
for the visual arts at a progressive liberal arts institution in southern
Westchester County. Relating to the college’s stated goals, the
new building engages the landscape and existing campus circulation patterns,
promotes student engagement through transparency, draws inspiration from
the surrounding historical architecture for its rich pallet of materials,
and asserts a leadership role in sustainable design. The jury applauded
its inventive use of materials; consistent development of the project
in relation to the original concept; well-integrated plan/section; and
exemplary use of building siting, solar orientation, daylighting, and
locally quarried fieldstone to achieve LEED certification.
Photo courtesy of the architect.
![]() Dia: Beacon, Beacon, N.Y., by Open Office Arts + Architecture, in collaboration
with Robert Irwin
Dia: Beacon, Beacon, N.Y., by Open Office Arts + Architecture, in collaboration
with Robert Irwin
The Dia Beacon project entails conversion of a 292,000-square-foot 1920s
box factory situated along the Hudson River into a museum of contemporary
art. The existing industrial structure, with its extensive skylight systems,
was transformed into permanent galleries for large-scale artworks, a
bookstore, café, educational media facilities, and gardens. The
architects worked closely with the collections’ artists to develop
galleries tailored to the work of each artist shown. The jury commended
the building’s use of natural light, effective spatial compression
at the new entry lobby, clear sequence and circulation throughout the
building, and the theme of achieving so much with limited intervention.
One juror concluded that it was simply a great space for great art, exemplifying
an open, interdisciplinary attitude.
Photo courtesy of the architect.
Honor Awards
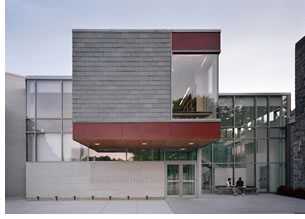 School
of the Holy Child Library and Classroom Addition, Rye, N.Y., by Murphy
Burnham & Buttrick LLP
School
of the Holy Child Library and Classroom Addition, Rye, N.Y., by Murphy
Burnham & Buttrick LLP
The School of the Holy Child library and classroom project is a 20,000-
square-foot expansion of an all-girls Catholic middle/high school, which
had consisted of a 1920s mansion and its connected 1950s addition. The
new addition creates a new entry, library, classrooms, administrative
offices, and meeting spaces by building around and on top of the 1950s
wing. The new organization preserves the open landscape, permits unobstructed
views of the original mansion, and reorients the entrance to make the
addition the new heart of the school. The jury noted the addition was
well executed—a light intervention carefully woven between the
existing heavier buildings with materials that relate to the existing
while still establishing a new, forward-looking vocabulary. The jury
also commended the clients on their willingness to embrace a new image
for a well-established institution.
Photo © Albert Vecerka/Esto.
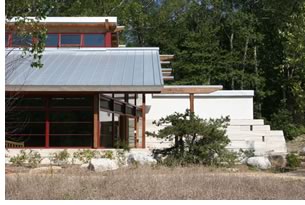 Sam’s
Point Conservation Center, Craigsmoor, N.Y., by Matthew Bialecki Associates
Sam’s
Point Conservation Center, Craigsmoor, N.Y., by Matthew Bialecki Associates
(also received a special Sustainable Architecture Honor Award)
This new conservation center provides support services for visitors and
staff using the 5,000-acre Sam’s Point Preserve, a natural environment
of cliffs and rare dwarf pines in the Shawangunk Ridge area of New York.
The client, an international non-profit organization, specified that
the facility integrate the preserve ecology, architectural expression,
and their own educational mission. The building focuses on the natural
elements, uses natural materials to dissolve the boundaries between site
and structure, and meets LEED standards. The jury commended the tectonic
aspects of the building and the ability to learn about the client’s
mission by looking at the architecture. Recycled materials, solar orientation,
thermal mass walls of “Gunk-Crete,” clerestory ventilation,
bio-swale treatment of storm water, and an “umbrella roof” system were all noted for their well-integrated use.
Photo courtesy of the architect.
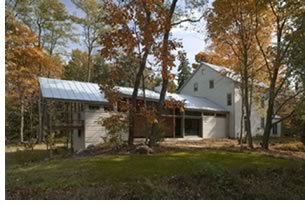 Gardiner House Addition, Gardiner, N.Y., by Amy Lelyveld Architect PLLC
Gardiner House Addition, Gardiner, N.Y., by Amy Lelyveld Architect PLLC
After buying an 1816 Ulster County farmhouse that had fallen into disrepair
at an estate sale, the owners wanted to expand and open up the house
to invite in its beautiful surroundings. The addition contains a new
living room, study, master bedroom, and bathroom ingeniously planned
on multiple levels that take advantage of the sloping site but maintain
a simple constant gable roof line. Moving through the addition, the
architecture inflects to embrace and frame various views, which include
a “heroic and hollow old apple tree,” wooded wetlands,
and the cliff face of the Shawangunk Mountains in the distance. The
jury praised the way the addition related in scale and materials to
the existing house, while also being spatially more open. The Shaker-like
simplicity of the interior and the carefully framed views were appreciated.
The jury also noted that this is a great way to approach adding onto
an existing older structure.
Photo © Amy Lelyveld.
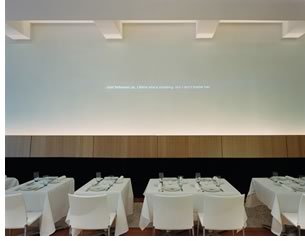 RK Restaurant, Rye, N.Y., by Roger Ferris + Partners
RK Restaurant, Rye, N.Y., by Roger Ferris + Partners
The RK Restaurant, located on the first floor of a quiet side street
in the village of Rye, creates a series of overlapping experiences
through the arrangement of entry, bar, kitchen, and public and private
dining rooms. The kitchen is placed at the heart of the restaurant
so that diners experience kitchen activity through a seamless glass
enclosure. The main dining room has a custom designed digital projection
system that displays a scrolling scripted text on the dining room wall,
creating the impression that the diner may be glimpsing bits of conversations
from around the room. The jurors praised the clearly organized layout
of the space as well as the clean planar detailing of the interior
surfaces, the strong horizontal datum of the built-in seating, and
the well designed bar.
Photo courtesy of the architect.
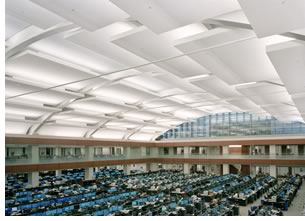 Morgan Stanley Financial Center, Purchase, N.Y., by Roger Ferris + Partners
Morgan Stanley Financial Center, Purchase, N.Y., by Roger Ferris + Partners
(also received a special Lighting Honor Award)
The exterior enclosed courtyard of this suburban corporate office headquarters
has been transformed into a 16,500-square-foot clear-span interior trading
floor, completed along with associated renovations of the building entrance,
offices, and amenities areas. The new trading floor is spanned with 114-foot-long
architectural finish structural steel arches with steel tension cables.
Daylighting is controlled with motorized exterior louver and interior
shade systems. Building mechanical systems, acoustics, lighting, and
air distribution all are integrated into the architectural detailing
of the ceiling vault. The jury praised the design of the clear-span ceiling
and called the integration of the hidden lighting particularly successful.
Photo courtesy of the architect.
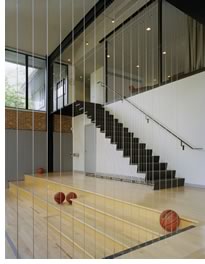 Residential Gym, Scarsdale, N.Y., by Leroy Street Studio Architecture
PC
Residential Gym, Scarsdale, N.Y., by Leroy Street Studio Architecture
PC
This 1947 house in Scarsdale was acquired by the owner of an adjacent
residence and the two separate lots subsequently were combined. The project
converts the 1947 house into a family recreational facility centered
on a new double-height basketball court. A bedroom wing of the house
was demolished and the double height space was formed by removing the
existing living room floor, strengthening the timber roof structure,
and bracing the exterior walls with new steel channels. Pivoting wood
panels open the space up to the adjacent lawn’s play spaces. The
jury commented that this was an amazing transformation of an existing
1940s residence, both spatially inventive and beautifully detailed.
Photo © Paul Warchol.
Citation Awards
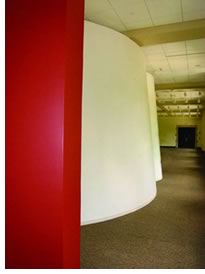 Maryknoll Visitor’s Center Film Theater,
Maryknoll, N.Y., by
Maryknoll Visitor’s Center Film Theater,
Maryknoll, N.Y., by
Visconti Architecture
The Fathers and Brothers of Maryknoll, a significant Catholic Mission,
created a new capital project for a visitor’s center to expose
frequent visitors to the world through the eyes of the mission and to
inspire visitors about the mission’s future. A 40-foot x 90-foot
space within the mission’s headquarters was converted to develop
a large exhibit area for tactile, interactive multimedia installations
with a 50-seat film theater. The permanently installed theater and temporary
exhibits relate to the “primitive architectural expression” of
African huts fences and are projected upon with digital projectors displaying
images of actual architectural textures from missionaries around the
world. The jury appreciated that this project expressed a symbolic change
in expression from the historic architecture of the mission and represented
an approach to be encouraged and applauded.
Photo courtesy of the architect.
 The
Rising: Westchester County’s September
11 Memorial, Valhalla, N.Y., by Fredrick Schwartz Architects (un-built
project)
The
Rising: Westchester County’s September
11 Memorial, Valhalla, N.Y., by Fredrick Schwartz Architects (un-built
project)
The Rising invites families and visitors to look back in memory of their
loved ones and look forward as a community by providing a place of prayer
and reflection. The monument’s 109 individual strands emerge from
the Circle of Remembrance on the plaza, and rise 80 feet into the sky.
The memorial’s visual lightness acts as a counterpoint to the solidity
of the adjacent historic Kensico Dam. The 109 stainless steel strands
rise from a concrete base with 109 granite slabs inscribed with information
on those remembered. The strands intertwine to create a stable structure
that sways gently in the wind and changes appearance at different times
of day. The jury called the design “delicate yet grounded” and
noted a similar reading in the vertical structural lines of the World
Trade Center that also opened up at the bottom. They noted the importance
of how the detailed intersections of the strands would be to be resolved
in the upcoming construction of this unbuilt project.
Photo courtesy of the architect.
Copyright 2006 The American Institute of Architects.
All rights reserved. Home Page ![]()
![]()
Visit AIA Westchester/Mid-Hudson
online. ![]()
AIArchitect thanks AIA Westchester/Mid-Hudson Director Raymond L. Beeler, AIA, Beeler Architects, Pelham, N.Y., who put together all of the material for this article.
![]()