

2/2006

AIA Pittsburgh presented 15 Design Awards as part of Design Pittsburgh, an annual series of events held last fall to celebrate architectural design in the region. A jury of architects from Seattle, headed by David Miller, FAIA, Miller/Hull, and including Anne Schopf, AIA, partner, Mahlum Architects, and Edward Weinstein, FAIA, principal and founder, Weinstein A/U Architects + Urban Designers, selected the recipients.
Silver Medal and Green Design Citation
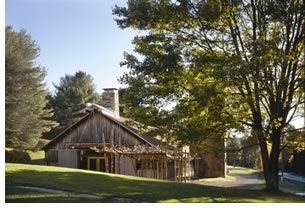 The Barn at Fallingwater (adjacent to Fallingwater in the Bear Run Nature
Reserve), by Bohlin Cywinski Jackson, for the Western Pennsylvania
Conservancy
The Barn at Fallingwater (adjacent to Fallingwater in the Bear Run Nature
Reserve), by Bohlin Cywinski Jackson, for the Western Pennsylvania
Conservancy
This 12,000-square-foot renovation and adaptive reuse of a 19th-century
barn employs sustainable materials and technologies to preserve the structure.
Preserving the upper barn as unconditioned loft space allows the heavy-timber,
mortise-and-tenon frame to be exposed, allowing natural light to filter
through the vertical sideboards. “The way the project
brings new up against old and makes it consistent offers it as a primer
for adaptive reuse. It is a work of art seldom seen with a modest program,” the
jury said. “Thankfully, they did not ride on the back of Fallingwater.”
Photo © Nic Lehoux/ Michael Gwin/ Peter Streibig.
Architectural
Honor Award
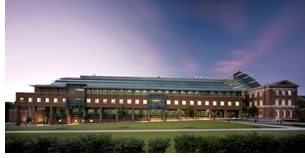 Rensselaer Center for Biotechnology and Interdisciplinary Studies, Troy,
N.Y., by Bohlin Cywinski Jackson/Burt Hill, for Rensselaer Polytechnic
Institute
Rensselaer Center for Biotechnology and Interdisciplinary Studies, Troy,
N.Y., by Bohlin Cywinski Jackson/Burt Hill, for Rensselaer Polytechnic
Institute
The building of this multidisciplinary research facility is internally
organized around the atrium space that serves as the primary circulation
spine. It runs the full length of both legs of the L-shaped plan, extending
upward to a skylight roof composed of three overlapping sloping planes
of fritted glass. The office spaces are accessed by open circulation
balconies overlooking the atrium space. “This project has a historic
and a modern front,” noted the jury. “It is a beautiful piece
of work, very consistently detailed inside and out.”
Photo © Nic Lehoux/ Hedrich Blessing/ Michael Maiese, AIA/ Robert
Aumer, AIA.
Certificates of Merit
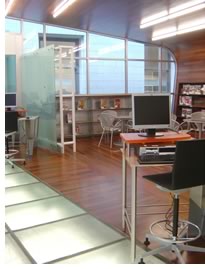 Carnegie Library of Pittsburgh, Main Library
Redesign & Addition
(Oakland), by EDGE studio, for the Carnegie Libraries of Pittsburgh
Carnegie Library of Pittsburgh, Main Library
Redesign & Addition
(Oakland), by EDGE studio, for the Carnegie Libraries of Pittsburgh
The three goals of the project were to make the library a destination,
increase user base, and make information more accessible. A relaxed social
environment, Internet café, and outdoor reading garden encourage
a culture of leisure browsing and casual dialogue. Glass panels act as
a technological platform to display current events, resources, and other
information. “Libraries are about communication, which is embodied
in the architecture. There is now a clear new order to the space, with
clever use of glass, signage, and graphics,” said the jury. “Architects
are typically timid with old beautiful buildings—not this time!
It really does speak to the ‘now.’ It feels light, fresh,
and welcoming.”
Photo © Massery Photography, Inc./ Dennis Marsico.
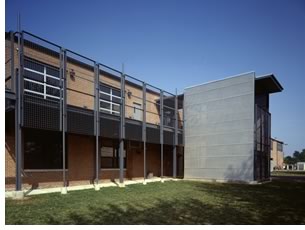 The Attic at the West Building, Gettysburg, Pa., by studio d'ARC architects
P.C., for Gettysburg College
The Attic at the West Building, Gettysburg, Pa., by studio d'ARC architects
P.C., for Gettysburg College
This student social area in an industrial building comprises a series
of internal and external spaces that link visually to each other through
a palette of industrial and recycled materials. The Attic’s main
space on the second floor is accessed by an external stair tower that
acts as a lantern to the campus to declare it is in use. “It is
an intelligent retrofit to a building. We love the one-bridge element
in the plan,” said the jury. “The stair and attached balcony
are beautifully executed and create the signature for the project.”
Photo © Nicholas Traub, Photography.
Certificate of Merit and Green Design Citation
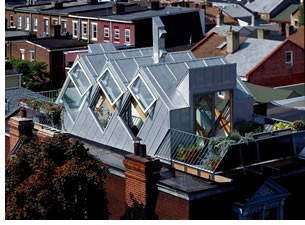 Urban Biophillic Pavilion, Pittsburgh, by studio d'ARC architects P.C.,
for Jan Hamilton-Sota and Ernie Sota, South Side
Urban Biophillic Pavilion, Pittsburgh, by studio d'ARC architects P.C.,
for Jan Hamilton-Sota and Ernie Sota, South Side
The pavilion is a reconstruction of a rooftop greenhouse originally
built by the owners. The new pavilion is like Russian nested dolls—a
structure within a structure. In its new form, it serves as a biophyllic
garden with hydroponic gardening for the tenants and both indoor and
outdoor areas. It also acts as a common room, with spectacular views
of the South Side flats and downtown. “This is a successful innovative
intervention strategy that is purposefully tectonic. Occupying the roof
is so un-American, very European. It introduces a different way of living
through a very intelligent scheme,” the jury said. “It is
a great counter-play against the brick-heavy building and plays nicely
against the old.”
Photo © Ed Massery.
Regional and Urban Design Awards
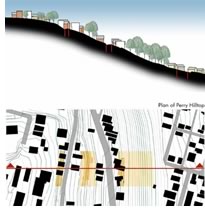 Honor Award
Honor Award
Pittsburgh Hillsides: Physical Investigation, by Perkins Eastman, for
Allegheny Land Trust and the Pittsburgh Department of City Planning
This urban design study for the Pittsburgh Department of City Planning
and its Hillsides Committee introduces a new approach to regulating the
development of Pittsburgh’s hillsides through the zoning code.
Although the recommendations are specific to Pittsburgh, it offers all
urban designers a way to use zoning more effectively. “It feels
real; it doesn’t try to create a rosy picture of the perfect urban
setting like a lot of planning studies,” the jury enthused. “It
feels very real.”
Certificate of Merit
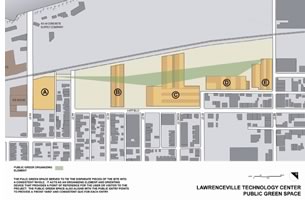 Lawrenceville Technology Center Masterplan, Pittsburgh, by EDGE studio,
for the Regional Industrial Development Corporation
Lawrenceville Technology Center Masterplan, Pittsburgh, by EDGE studio,
for the Regional Industrial Development Corporation
In developing the master plan for a 14-acre site, the architect’s
proposal addressed many considerations, including undoing the walled-in
site and integrating the site with its neighborhood, engaging the waterfront,
and assessing existing structures and creating a cohesive development
plan around usable buildings. The plan also called for conceptual drawings
for an existing chocolate factory and an industrial high-bay structure. “This
proposal opens up views to the rivers and subtracts buildings for parking.
So many urban design plans are prescriptive; this is a serious architectural
proposal and has a greater degree of substance,” the jury noted. “We
can extrapolate from the images what the reality of the whole will be.”
Photo © EDGE studio.
Interior Architecture Awards
Certificates of Merit
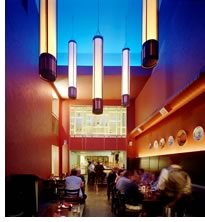 Ibiza Tapas & Wine Bar, Pittsburgh, by
Strada, for Antonio Pereira
Ibiza Tapas & Wine Bar, Pittsburgh, by
Strada, for Antonio Pereira
This new wine and tapas bar, on a narrow site adjacent to the owner’s
restaurant, was designed as a series of rooms arranged in a linear sequence
to complement the dining experience. Like the food and wine, each room
has a different flavor accomplished through the use of simple volumes
enhanced by architectural and artistic elements that establish a different
mood in each space. “The entry is wonderful; it stands out and
is a grand strategy. With clean steel and glass box it is very austere,” the
jury said. “We like the eclectic stools and table, the idea of
the white and red room, and the clarity of plan. It is a strong project
with a conceptual thread.”
Photo © Dennis Marsico.
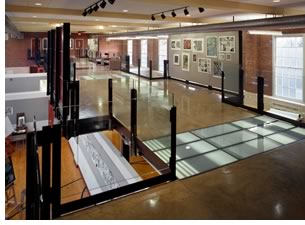 Chatham College Center for Art & Design,
Pittsburgh, by Rothschild Doyno Architects, for Chatham College
Chatham College Center for Art & Design,
Pittsburgh, by Rothschild Doyno Architects, for Chatham College
This project is an interior renovation and conversion of a 1950s gymnasium
into a studio-arts facility that retains the large open space while creating
distinct classrooms for studio programs. A center steel-and-glass bridge
connects the existing mezzanines and creates display and critique space. “It
is a successful adaptive reuse, and we celebrate the insertion of a system
of elements that are appropriate and well detailed,” said the jury. “The
elements reveal the spirit of original space.”
Photo © Massery Photography.
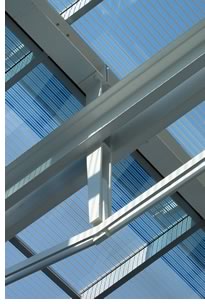 Architectural Detail/Craftsmanship Awards
Architectural Detail/Craftsmanship Awards
Awards of Excellence
Rensselaer Center for Biotechnology and Interdisciplinary
Studies, Troy, N.Y., by Bohlin Cywinski Jackson/Burt Hill, for Rensselaer
Polytechnic Institute
The design is based on the desire to create a highly social interactive
research environment. The atrium, with its generous natural light, is
the place to see and be seen, an interactive heart for this intense research
environment. The office spaces are accessed by open circulation balconies
that overlook the atrium. “We appreciated the consistency and constancy
of the details. It isn’t one detail; it is an attitude of details,” said
the jury. “The project has an incredible level of rigor.”
Photo © Nic Lehoux/ Hedrich Blessing/ Michael Maiese, AIA/ Robert
Aumer, AIA.
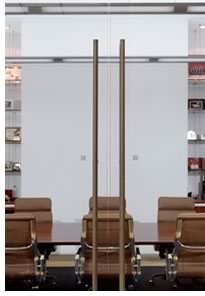 Paul H. O'Neill Office, Pittsburgh, by the
Design Alliance Architects, for Paul H. O’Neill
Paul H. O'Neill Office, Pittsburgh, by the
Design Alliance Architects, for Paul H. O’Neill
This 6,000-square-foot office supports a variety of business functions
and expresses the philosophies of the client. Full-height glass and views
between rooms indicate there is nothing to hide. The sliding glass doors
conserve space while unifying elements that divide the space. Gallery
space in several areas displays a personal art collection and government
and business artifacts. “The assembly is elegant but it is about
the single detail of the tract and the sliding door that is well executed,” the
jury remarked. “It solves the conceptual problem of how you have
a sliding glass door in an all glass structure.”
Photo © Massery Photography.
Open Plan Awards
Award of Excellence
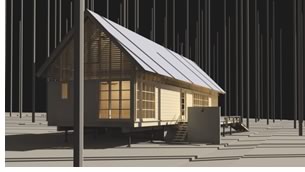 Cabin on a Pond in Maine, by Perfido Weiskopf Architects, for a private
client
Cabin on a Pond in Maine, by Perfido Weiskopf Architects, for a private
client
The architects placed the three-season cabin along an existing footpath
with the first floor raised five feet above grade due to the low site
and to improve the view. The design ritualizes the movement from road
to parking area through the house out the deck and down the ramp to a
small beach. The building’s form is understated—with the
materials ordinary and readily available— in keeping with tradition
of rustic pond cabins. “The composition is just perfect!” the
jury said. “From the compelling renderings we can easily imagine
what this house could be.”
Rendering: Kevin Wagstaff, AIA.
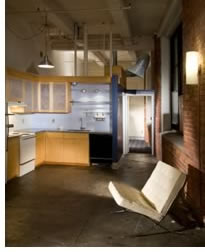 Columbia Gas People's Choice Award
Columbia Gas People's Choice Award
Loft 215, Pittsburgh, by Anne Rainbow Savage, Assoc. AIA, for a private
client
Transforming a typical condominium into a loft space, the architect reveals
elements of the original concrete and masonry building and restores a
sense of space throughout. A continuous ribbon of birch plywood connects
the spaces. By providing the sleeping loft as a retreat, the rest of
the loft becomes flexible space for the owner to work, relax, or entertain.
Photo © Craig Thompson Photography.
Copyright 2006 The American Institute of Architects.
All rights reserved. Home Page ![]()
![]()
![]()