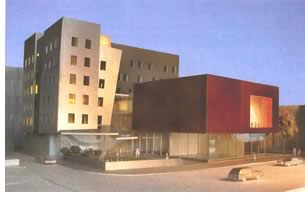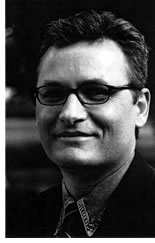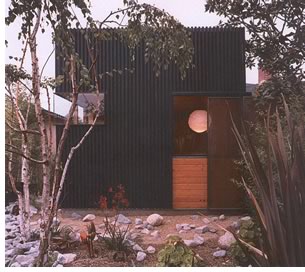

1/2006

Wow. It’s been one year already? Each year, the AIA presents the Young Architects Awards to professionals who have been licensed 10 years or fewer (regardless of their age), shown exceptional leadership, and made significant contributions to the profession early in their careers. This year’s six recipients are impressive in their broad range of contributions. Are you ready to meet them? And the winners are ...
 Michael Arad, AIA
Michael Arad, AIA
Michael Arad, AIA, partner at Handel Architects, LLP in New York City,
has worked in both the private and public sector. Previous experience
includes Kohn Pedersen Fox and the New York City Housing Authority.
After witnessing the September 11 terrorist attacks, he turned his
sorrow into creativity when he developed a vast landscape art project
that will be situated near the site of the attacks. This next led to
a design for the Memorial at Ground Zero, “Reflecting Absence,” that
was chosen from 5,201 submissions to interact with the Master Site
Plan. “Reflecting Absence” will feature a field of trees
with two large voids containing recessed pools. Visitors will be able
to descend below ground into a cool darkness. At the bottom of their
descent, they will be behind a thin curtain of water and see a ribbon
of names surrounding an enormous pool.
 In his nomination letter, 2005 AIA Gold Medal recipient Santiago Calatrava,
FAIA, writes, “In addition to my admiration of the clarity and
sensitivity of Michael’s design, I have also watched with high
regard his commitment to preserve the integrity of that vision. These
are signs of maturity and leadership seldom found in a young architect.”
In his nomination letter, 2005 AIA Gold Medal recipient Santiago Calatrava,
FAIA, writes, “In addition to my admiration of the clarity and
sensitivity of Michael’s design, I have also watched with high
regard his commitment to preserve the integrity of that vision. These
are signs of maturity and leadership seldom found in a young architect.”
According to Susan Chin, FAIA, president, AIA New York Chapter, “For the past two years, Michael has surprised all who predicted that the high politics of the WTC site, emotional context, and demands of families would be the undoing of the memorial design. Instead, Michael’s maturity, tenacity, and tireless efforts of his design team sustain the project, while other aspects of the WTC development flounder. We are proud he is a chapter member.”
Arad graduated with a MArch from the Georgia Institute of Technology, Atlanta, and a BA from Dartmouth College. Arad also was a Skidmore, Owings & Merrill (SOM) Foundation Architecture Traveling Fellowship nominee in 1999; a finalist in the Southern GF Corp. Competition, 1999; and a finalist in the Big River Industries Competition, 1999.
 James Dayton, AIA
James Dayton, AIA
James Dayton, AIA Minnesota, explained in his nomination statement, “Architecture
is for me a first-person, empirical phenomenon. It is about making thoughtful,
well-crafted spaces that serve clients well and contribute positively
to the built environment in a creative and innovative way.” Dayton
founded James Dayton Design in Minneapolis. His work combines innovative
forms, curves, juxtaposition of industrial materials, and an integral
use of daylight.
Dayton has had fine art collaborations with the Minnetonka Center for the Arts in Wayzata, Minn., and The Blake School, a 105-year-old school enrolling 1,355 students in and around the city. With Dayton’s close ties to his mentor, Frank Gehry, he, through his firm, is the first in Minneapolis to use Gehry Technologies’ Digital Project software designed by Gehry and his firm, further establishing Dayton as a leading designer in the region.
 “I am very proud of Jimmy and his work,” writes architect
Frank Gehry, FAIA, founder Gehry Partners, “and am encouraged to
see that the focus of Jim’s work is innovative, trying new ideas,
pushing the concepts of design ahead. He has always shown a commitment
to producing architecture of a very high quality.” Dayton designed
the renovation of the Crowne Plaza Hotel, just outside of Minnesota,
the 58,000-square-foot MacPhail Center for Music, and the Bookmen Lofts,
a 100,000-square-foot warehouse that was converted to 57 residential
lofts. John Gulla, headmaster of The Blake School, writes, “Jim
has earned my admiration and respect. He has been the single best architect
I’ve worked with in my 25+ years in independent schools.” Dayton
received his MArch from the University of Virginia and his BA from Yale
University.
“I am very proud of Jimmy and his work,” writes architect
Frank Gehry, FAIA, founder Gehry Partners, “and am encouraged to
see that the focus of Jim’s work is innovative, trying new ideas,
pushing the concepts of design ahead. He has always shown a commitment
to producing architecture of a very high quality.” Dayton designed
the renovation of the Crowne Plaza Hotel, just outside of Minnesota,
the 58,000-square-foot MacPhail Center for Music, and the Bookmen Lofts,
a 100,000-square-foot warehouse that was converted to 57 residential
lofts. John Gulla, headmaster of The Blake School, writes, “Jim
has earned my admiration and respect. He has been the single best architect
I’ve worked with in my 25+ years in independent schools.” Dayton
received his MArch from the University of Virginia and his BA from Yale
University.
 John Sangki Hong, AIA
John Sangki Hong, AIA
Although most are familiar with Boston’s “Big Dig,” the
massive amount of discarded infrastructure material is overlooked. John
Sangki Hong, AIA, Boston Society of Architects, and his partner Jinhee
Park, are principals of Cambridge-based SINGLE speed DESIGN, where their “Big
Dig Building” proposal calls for reuse of the Dig’s materials
as building components, ranging from cladding to structural members.
The “Big Dig House” in Lexington, Mass., is now nearing completion
and is made from over 600,000 lbs. of recycled materials.
Hong and Park also designed the inward looking “winterized box” Valentine Houses that incorporate double-height interior/exterior spaces, cantilevered garden-balconies, and occupiable shared roof-planes, all of which are to be planned for further urban developments. They also developed the Mixed Use Building that reused existing fabric to form a new, urban vertical structure that embraces the civic and economic evolution of Massachusetts Avenue, Cambridge’s main artery.
 Hong received a MArch from the Harvard Graduate School of Design, and
a BS in architecture from the University of Virginia. He gained his professional
experience at renowned firms in New York and Boston. Currently, he leads
design studios at Northeastern University and serves on the editorial
board of Architecture Boston.
Hong received a MArch from the Harvard Graduate School of Design, and
a BS in architecture from the University of Virginia. He gained his professional
experience at renowned firms in New York and Boston. Currently, he leads
design studios at Northeastern University and serves on the editorial
board of Architecture Boston.
In his letter of support, Kyu Sung Woo, FAIA, writes, “John is considered a role model for young architects. His work seeks continual innovation by bridging research and practice. John and his firm, SINGLE speed DESIGN, continue to set a new standard. Adds Elizabeth Seward-Padjen, FAIA, editor of Architecture Boston, “It has been a pleasure to get to know John. He is thoughtful and articulate, and his contributions have had a substantive effect on the evolution of the magazine.”
 Shannon Kraus, AIA
Shannon Kraus, AIA
Shannon Kraus, AIA, Associate, HKS, Inc., Dallas, specializes in health-care
planning and design. He is currently the senior design architect and
medical planner for the Hadassah Medical Center at Ein Kerem in Jerusalem,
a landmark $180 million, 540,000-square-foot tower just outside the
historic city; and the 90,000 square-foot, $8 million IHC Logan Regional
Hospital Women’s Center in Logan, Utah.
Advocacy has always been the core of Kraus’ service. He served as AIA vice president, American Institute of Architecture Students national vice president, and chair of the AIA Knowledge Committee. He has also served on the following AIA committees: Diversity, Knowledge, Intern Development, Education, and Strategic Planning. He was on the board of the National Associates Committee (NAC) and served on a number of National Architectural Accreditation Board (NAAB) visiting teams. He was recently awarded the 2005 Texas Society of Architects (TSA) Award for Young Professional Achievement and participates in the ACE Mentor Program for high school students.
 He
is an ArchVoices Advisory Board founding
member and co-author of the AIA/ArchVoices Internship and Career Survey.
He volunteers with the United Way and the Make-A-Wish Foundation of North
Texas. Kraus earned a BS from Southern Illinois University, followed
by his MArch and MBA from the University of Illinois.
He
is an ArchVoices Advisory Board founding
member and co-author of the AIA/ArchVoices Internship and Career Survey.
He volunteers with the United Way and the Make-A-Wish Foundation of North
Texas. Kraus earned a BS from Southern Illinois University, followed
by his MArch and MBA from the University of Illinois.
“Through his service, the Knowledge Committee has taken control of the knowledge agenda and made it effective in developing and distributing knowledge to the 75,000 members of the AIA,” says 2005 AIA President Douglas Steidl, FAIA, MRAIC. “Dedication, vision, and executor all describe his character. When Shannon speaks, the AIA national Board listens.” Daniel S. Friedman, PhD, FAIA, professor and director at the University of Illinois at Chicago, writes in his nomination of Kraus: “Leadership requires equal measures of wit, confidence, tactical imagination, and presence-of-mind; Shannon possesses all of these attributes in abundance. Doubtless, this is why the AIA entrusted its youngest officer with its most ambitious and significant initiatives. He operates far in advance of the scheduled agenda, mindful of our compass, alert to the course, expedient without haste.”
 Soren Simonsen, AIA
Soren Simonsen, AIA
Soren Simonsen is an architect, certified planner, and managing principal
at Cooper Roberts Simonsen Architecture (CRSA), the AIA Utah 2000 Firm
of the Year. Simonsen directs urban and environmental design work at
CRSA. When Simonsen was just eight years old, he knew he wanted to
be an architect; since then he has established a reputation as one
of Utah’s chief architects. Recently, he was named the AIA Young Architect
of the Year for the Western Mountain Region.
Simonsen was the first LEED™-accredited professional in Utah and is a leader and advocate for livable, sustainable urban communities, such as the design for the Swaner Mixed-use Facility in the business district in Salt Lake City. He designed the Ogden Intermodal Transit Center in historic Ogden, Utah, a major transportation hub. He has garnered awards for his design and planning work from the AIA Utah Chapter that include the West Valley City Center Redevelopment Plan, and the Wasatch Front Transit Oriented Development Guidelines for helping transportation policies for the Salt Lake metropolitan area.
Simonsen was the 2005 chair for the national AIA Young Architects Forum Advisory Committee, immediate past president of AIA Salt Lake Chapter, and sits on the AIA Regional/Urban Design Committee. He also served on the AIA Utah Executive Committee and has been active in the AIA Utah Committee on the Environment and Government Affairs. He has served as the AIA Western Mountain Region Young Architects Forum. He recently won a national NAC/YAF Emerging Professionals Program Award at the AIA National Convention in Las Vegas.
 Simonsen also serves as the chair of the Salt Lake Historic Landmarks
Commission, the Salt Lake Environmental Advisory Committee, the Utah
Arts Festival, and the Parley's Regional Trail Advisory Board. He is
a board member on both the ASSIST Community Design Center and Center
for Documentary Arts, and a Steering Committee member for the U.S. Green
Building Council, Utah Chapter. He contributes his time to Envision Utah,
a grassroots regional planning initiative, and the Utah Quality Growth
Commission. Simonsen recently announced his candidacy for Salt Lake City
Council. His work has been featured in publications including Envision
Utah, Metal Architecture, and Intermountain
Architecture.
Simonsen also serves as the chair of the Salt Lake Historic Landmarks
Commission, the Salt Lake Environmental Advisory Committee, the Utah
Arts Festival, and the Parley's Regional Trail Advisory Board. He is
a board member on both the ASSIST Community Design Center and Center
for Documentary Arts, and a Steering Committee member for the U.S. Green
Building Council, Utah Chapter. He contributes his time to Envision Utah,
a grassroots regional planning initiative, and the Utah Quality Growth
Commission. Simonsen recently announced his candidacy for Salt Lake City
Council. His work has been featured in publications including Envision
Utah, Metal Architecture, and Intermountain
Architecture.
F. Michael Ayles, AIA, past chair, AIA Young Architects Forum, states: “In the architecture profession, there are those who are great designers, those who are eager to speak up and advocate for issues to make our built environment better, and those who are consummate leaders in their community, their professional societies, and their firms. Rarely can one person in the architectural field exhibit all of these talents and qualities on a regular basis.” Mayor Ross Anderson of Salt Lake City writes, “Soren has been an important voice for the architecture profession in our community and has contributed greatly to the progress, innovation, and diversity Salt Lake City strives to achieve. He has elevated the role of architect in regional and urban planning through his work.”
Simonsen received his BArch from the University of Texas, Austin.
 Patrick Tighe, AIA
Patrick Tighe, AIA
Patrick Tighe founded Tighe Architecture in 2000 in Santa Monica, Calif.
He gained recognition for projects that transform substandard conditions
into functional spaces. Sustainable design is an important aspect of
his work.
Tighe and his firm have won National AIA Honor Awards for his Los Angeles work: The Collins Gallery, a 1,400-square-foot combined art gallery and residence; The Jacobs Subterranean project, a 1,200-square-foot art gallery beneath an existing post-and-beam structure on a severe hillside; and, most recently, the Black Box house, built in the Scandinavian tradition of an earthy palette. He has also won two Los Angeles AIA awards: one for a proposed affordable housing project in Norwalk, Conn., and one for the 2300 Live Oak Studio building, which blends into the surrounding Los Angeles mountains. Tighe’s Trahan Ranch project, a 3,200-square-foot, 14-acre sloped site in Wimberly, Tex., also emphasizes sustainability and features native oaks, natural springs, and a panoramic view that spans 260-degrees. Additional work includes the 2,500-square-foot Peroni Studio, which is a writer’s retreat secluded from but central to all of Los Angeles with form that makes reference to the Pelli monolith; the Ocean Front walk residences in Venice Beach, Calif.; the Redondo Beach House; and the Ocean Park Hatch Shell in Santa Monica’s Clover Park. Tighe’s work has been publicized in LA Architect magazine. His firm has also won two American Architecture Awards.
 In her nomination letter, Ann E. Gray, FAIA, Balcony Press (publisher
of LA Architect), writes, “His exploration of angles of experience
using complex combination of planes and voids has become more sophisticated
with every project without losing the freshness of discovery.” Adds
Michael Collins, president, The Collins Gallery, “What sets Patrick
apart from the others is his ability to analyze a situation, provide
solutions, communicate effectively, and ultimately get the job done.
He is capable of offering unique, practical, and beautiful solutions
to complex problems and overcoming obstacles that might otherwise lead
to the predictable and the tried.”
In her nomination letter, Ann E. Gray, FAIA, Balcony Press (publisher
of LA Architect), writes, “His exploration of angles of experience
using complex combination of planes and voids has become more sophisticated
with every project without losing the freshness of discovery.” Adds
Michael Collins, president, The Collins Gallery, “What sets Patrick
apart from the others is his ability to analyze a situation, provide
solutions, communicate effectively, and ultimately get the job done.
He is capable of offering unique, practical, and beautiful solutions
to complex problems and overcoming obstacles that might otherwise lead
to the predictable and the tried.”
Tighe earned an MArch from the University of California, Los Angeles. Prior to establishing his practice, he was an associate at the Santa Monica architecture firm Morphosis. He taught at the University of Southern California and at the University of California, Los Angeles. He has lectured at UCLA and the 2003 national AIA Convention.
Copyright 2006 The American Institute of Architects.
All rights reserved. Home Page ![]()
![]()
![]()