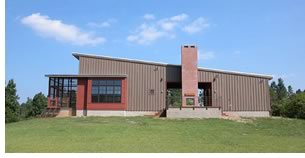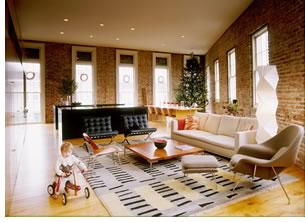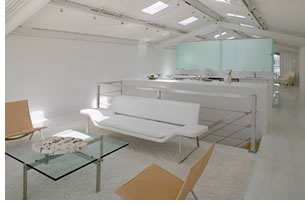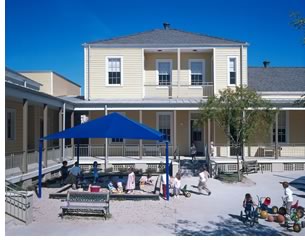

1/2006

AIA Louisiana presented its prestigious Honor and Merit Awards for architectural excellence to seven projects late last year. Waggonner & Ball Architects, New Orleans, won all three Honor Awards and one of four Merit Awards. The other firms to win Merit Awards are Eskew+Dumez+Ripple of New Orleans, and Ledbetter Fullerton Architects, also of New Orleans. AIA Louisiana also honored outgoing President Trula Remson, AIA, with the President’s Medal and Certificate for outstanding service to the AIA and profession of architecture.
Honor Awards
 Dog
Trot Weekend Home, in the rural hills of southern Mississippi, by Waggonner & Ball
Architects
Dog
Trot Weekend Home, in the rural hills of southern Mississippi, by Waggonner & Ball
Architects
Typical of a rural Southern frame house, this 850-square-foot weekend
getaway was designed with an open porch that provides informal, double-height
dining and living space. The architects also design in a sleeping loft
and a screen porch that overlooks a swampy corner of a nearby pond.
Photo © Kerri McCaffery.
 Isidore
Newman Lower School Expansion, New Orleans, by Waggonner & Ball
Architects
Isidore
Newman Lower School Expansion, New Orleans, by Waggonner & Ball
Architects
The architects on this project designed a new lower-school campus that
weaves together an existing two-story classroom building with two new
buildings. A two-story entry hall and bridge element serves as the project’s
connector. The pitched roof forms, horizontal wall panels, and stucco-and-brick
cladding relate the buildings to both the rest of the school campus and
the neighborhood beyond.
Photo © Alise O’Brien.
 A.B.
Freeman School of Business, New Orleans, by Waggonner & Ball
Architects
A.B.
Freeman School of Business, New Orleans, by Waggonner & Ball
Architects
This new, 58,100-square-foot, three-story building needed its own identity
on a site that is bordered by mature live oaks and taller buildings.
To do so, the architects designed it as an L-shape that cradles a split-level,
flagstone-paved outdoor plaza. The resulting structure offers some relief
from its surrounding neighbors, providing a variety of spaces, including
classrooms, conference rooms, specialized classes, offices, dining areas,
and student services spaces.
Photo © Alise O’Brien.
Merit Awards
 Residential Loft Renovation, Garden District, New Orleans, by Eskew
+ Dumez + Ripple
Residential Loft Renovation, Garden District, New Orleans, by Eskew
+ Dumez + Ripple
To create this 4,000-square-foot, mixed-use residential/commercial
property, the architects had to completely gut and restore a historic
warehouse in the Garden District. A six-foot-wide stair parallels the
triangular building and reaches up to a skylighted penthouse addition
that offers access to an outdoor roof deck. The unique residential
plan is organized around a 30-feet-long cabinet.
Photo © David Richmond & Jay Seastrunk.
 Lake Pontchatrain Boathouse, on the New Orleans
Lakefront, by Ledbetter, Fullerton Architects
Lake Pontchatrain Boathouse, on the New Orleans
Lakefront, by Ledbetter, Fullerton Architects
This project entailed renovation of a 1,600-square-foot boathouse that
reconciles grade-level parking, storage and mechanical space, and a second-level
living space. The architects removed a sheetrock ceiling to expose steel
beams, tension rods, and a corrugated roof. At the center of the space
floats a glass-box bathroom, which separates the living area and kitchen
from the master bedroom.
Photo © Richard Sexton.
 Trinity
Episcopal Nursery School, Garden District, New Orleans, by Waggonner & Ball
Architects
Trinity
Episcopal Nursery School, Garden District, New Orleans, by Waggonner & Ball
Architects
Developed from a master plan that also had been created by the architects,
this project included renovating two historic shotgun cottages and linking
them to a new structure with porches, thus creating a u-shaped courtyard.
The plan both organizes the Episcopal school site to fit into a residential
setting and provides play areas for all weather conditions.
Photo © Robert Brantley.
 Louisiana State Museum, Baton Rouge, by Eskew + Dumez + Ripple
Louisiana State Museum, Baton Rouge, by Eskew + Dumez + Ripple
Set between the State Capitol Tower and the State Library, this 69,200-square-foot
museum can be approached from either direction, with visitors converging
at a large, covered terrace that provides a framed view of the capitol.
The architects created a composition of concrete, glass, and metal
wall panels, which transition from solid to perforated at the entry
terrace.
Photo © Tim Hursley.
Copyright 2006 The American Institute of Architects.
All rights reserved. Home Page ![]()
![]()
For more information,
visit AIA Louisiana’s Web site. ![]()
![]()