

1/2006

AIA Alabama honored nine building projects as outstanding examples of architecture during the chapter’s 2005 Design Awards presentation, part of the chapter’s annual awards gala, held in Birmingham late last year. From a group of 37 statewide entries, a Birmingham jury awarded five Awards of Merit and two Honor Awards. Additionally, members of AIA Alabama chose a recreational farmhouse to receive the 2005 Members Choice Award, and the Alabama Masonry Institute presented its Top Block Award to a new “old” high school.
Honor Awards
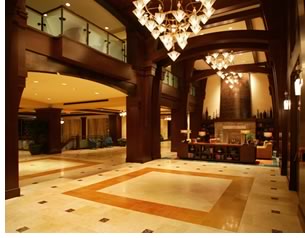 Ross Bridge Renaissance Golf Resort & Spa, Birmingham, by Goodwyn
Mills & Cawood, for Alabama Real Estate Holdings
Ross Bridge Renaissance Golf Resort & Spa, Birmingham, by Goodwyn
Mills & Cawood, for Alabama Real Estate Holdings
In the spirit of Birmingham’s heritage, this grand estate, designed
in the style of a modern manor home and completed last summer, awaits
the arrival of guests. The signature style of Ross Bridge is “old-world
made new.” Natural finishes of wood and stone that grace the exterior
follow through to the interior. The building’s high-ceilinged spaces
are supported by exposed wood trusses and warmed by iron chandeliers.
Photo © Neil Rashba.
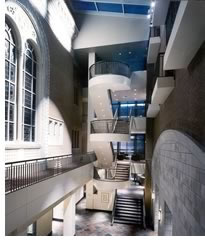 Temple Emanu-El Restoration & Addition,
Birmingham, by KPS Group, Inc., for Temple Emanu-El
Temple Emanu-El Restoration & Addition,
Birmingham, by KPS Group, Inc., for Temple Emanu-El
The architects for this project restored the 1913 sanctuary of Temple
Emanu-El and designed an addition to both complement the historic structure
and accommodate growth. The new addition joins the existing sanctuary
building through use of a four-story atrium lobby replete with grand
stair and projecting balconies. The addition also houses the original
temple’s ark, which was lovingly refurbished.
Photo © Viscom Photographics.
Merit Awards
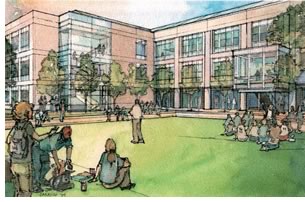 Special: University of Alabama in Huntsville
Master Plan, by JH Partners Architecture & Interiors/HOK Planning,
for the University of Alabama
Special: University of Alabama in Huntsville
Master Plan, by JH Partners Architecture & Interiors/HOK Planning,
for the University of Alabama
For this university, the future includes a transition to a traditional
residential campus and continued growth and leadership in research. The
development of a master planning system marks an important step in ensuring
that these goals and the others set by the university were achievable.
Key development goals addressed by the master plan include the transition
to a traditional campus, design guidelines to foster visual consistency
on campus, a framework for the proposed construction of the Transportation
Applied Science Building, and creating “special places” on
campus through focal points and key gathering spaces.
Rendering courtesy of the architect.
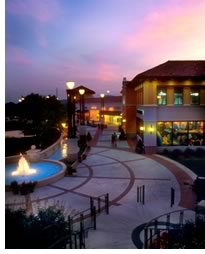 Commercial: The Summit Birmingham, Phases 2 & 3,
Birmingham, by Crawford McWilliams Hatcher Architects, for Bayer Properties
Commercial: The Summit Birmingham, Phases 2 & 3,
Birmingham, by Crawford McWilliams Hatcher Architects, for Bayer Properties
This project—“with an ambiance of a Mediterranean hill town”—serves
as one of the first large “lifestyle” centers in the US
Its 163-acre site accommodates 53 acres of multifamily housing, while
the remaining 109 acres promote the growth of retail and other commercial
uses. Traditional mall-type retailers reside in a convenient, open-air
format, with abundant landscaping and architectural design features that
go far beyond the traditional open-air centers.
Photo courtesy of the architect.
 Commercial: Synovus Centre, Columbus, Ga., by Crawford McWilliams Hatcher
Architects, for W. C. Bradley Company
Commercial: Synovus Centre, Columbus, Ga., by Crawford McWilliams Hatcher
Architects, for W. C. Bradley Company
The Synovus Centre serves as corporate headquarters for Synovus Bank
and also as home to two law firms. The building, situated along the banks
of the Chattahoochee River, has adopted the appearance of a mill on its
cityside face, paying homage to the history and architecture of Columbus.
The façade that faces the river takes on a more contemporary persona,
reflecting the high-tech nature of Synovus and the future of its hometown.
Photo courtesy of the architect.
 Institutional: Auburn Public Library, Auburn, Ala., by Williams Blackstock
Architects, for the City of Auburn
Institutional: Auburn Public Library, Auburn, Ala., by Williams Blackstock
Architects, for the City of Auburn
Completed in 2001, this building maximizes flexibility of layout and
patron control, has a grand public scale, and will allow future additions
and expansion. Sweeping curves invite the community in, and a long, clerestoried
roof spine allows the building to be flooded with natural light. High
ceilings and a panoramic view from the reading room draw users to one
end of the building, while a centrally located, elongated circulation
desk allows visual control of virtually the entire facility.
Photo courtesy of the architect.
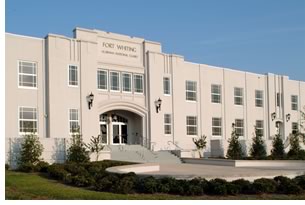 Institutional: Fort Whiting Joint Armed Forces
Reserve Center, Mobile, Ala., by Seay, Seay & Litchfield, for the
State Military Department
Institutional: Fort Whiting Joint Armed Forces
Reserve Center, Mobile, Ala., by Seay, Seay & Litchfield, for the
State Military Department
This renovation, restoration, and addition project, completed in 2004
for the 1930 Fort Whiting Joint Armed Forces Reserve Center, serves four
units of the Alabama Army National Guard and two units of the U.S. Marine
Corp Reserve. The original concrete center was updated for moisture control
and protection against Mobile Bay’s salt-water environment. The
project’s multipurpose “drill hall” also accommodates
dances, Mardi Gras balls, concerts, theater productions, and other civic
functions.
Photo © Robert Fouts.
Member Choice Award
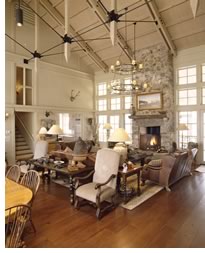 Musselwhite Farm House, by Taylor Dawson & Associates,
for Wayne Musselwhite
Musselwhite Farm House, by Taylor Dawson & Associates,
for Wayne Musselwhite
This award, voted on by members of AIA Alabama, was presented to Taylor
Dawson & Associates for this recreational farmhouse that includes
five bedrooms and five baths, a 10-horse stable with a four-bedroom
guest dwelling, cookhouse, and greenhouse. The architect reports that
the design objective was an environment that the family can enjoy for
generations with a building that fits in aesthetically with its surrounding
environment yet offers a contemporary edge.
Photo courtesy of the architect.
Top Block Award, sponsored by the Alabama Masonry Institute
 Huntsville High School, Huntsville, Ala.,
by JH Partners Architecture & Interiors,
for Huntsville City Schools
Huntsville High School, Huntsville, Ala.,
by JH Partners Architecture & Interiors,
for Huntsville City Schools
The architects strove to integrate flow and space solutions for future
growth with an image that reflected the traditional style that students,
alumni, and the community requested. After a series of visioning sessions
these constituents requested that the new building’s design replicate
the look of the existing 1952 building. The architecture firm explored
images the groups particularly liked, then integrated steps leading into
the school’s front door, double-hung windows, and brick with stone
detailing to achieve the image that students, alumni, and the community
wanted.
Photo © Dennis Keim.
Copyright 2006 The American Institute of Architects.
All rights reserved. Home Page ![]()
![]()
Selecting AIA Alabama’s awards recipients was a Birmingham-based jury: Jim Garland, UAB Facilities; Tom Lowder, Colonial Properties Trust; Philip Morris, former editor of Southern Living magazine; Mike Warren, Energen Corporation; Joe Sandner, Eason, Graham and Sandner; and Connie Williams, Hoover City Schools. Everett Hatcher, AIA, served as the Design Awards chair.
The Awards Gala also included the presentation of:
• President’s Award, to Pat Conrad, Carapace, LLC, president
of the Alabama Architectural Foundation and the professional affiliate
director for AIA Alabama. Chapter President Kristine Harding, AIA, JH Partners
Architecture & Interiors, presented the award.
• Accolade Award, to Don Brown, AIA, Brown Chambless Architects, for numerous contributions to the profession, the AIA, and AIA Alabama. The Accolade Award is the highest recognition bestowed by AIA Alabama to practicing architects.
• Alabama Architectural Foundation’s Distinguished Architect Award, to William (Billy) W. Herrin Jr., FAIA, Jones and Herrin for a career of distinguished service to the profession.
![]()