

1/2006

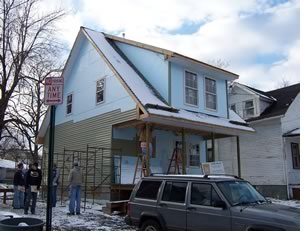 The societies of architects and engineers
of Rochester, N.Y., have teamed up to provide a home for a local family
in need in conjunction with Flower City Habitat for Humanity. AIA Rochester
and ACEC (American Council of Engineering Companies) Rochester say they
are thrilled to be involved with the ACES House (Architects Collaborating
with Engineers for Shelter), which is on schedule for February delivery.
This is the first time the groups are collaborating to design, fund,
and provide labor to build a Habitat for Humanity home.
The societies of architects and engineers
of Rochester, N.Y., have teamed up to provide a home for a local family
in need in conjunction with Flower City Habitat for Humanity. AIA Rochester
and ACEC (American Council of Engineering Companies) Rochester say they
are thrilled to be involved with the ACES House (Architects Collaborating
with Engineers for Shelter), which is on schedule for February delivery.
This is the first time the groups are collaborating to design, fund,
and provide labor to build a Habitat for Humanity home.
Members from both organizations first agreed to raise all of the money for construction costs. So far, the team has collected $55,300, just about $10,000 short of their $65,000 total. The funds are all from member donations, which include money from individuals, firms, and in-kind services and products, such as a driveway and hardwood floors, says AIA Rochester President-elect Laura M. Cooney, AIA, an architect and code trainer at FRA Engineering. Initially, the team asked members of their respective organizations to pay an average contribution of $40 a person, and donations ultimately came in all shapes and sizes. (The AIA is based on individual memberships, and the ACEC is based on member firms.) Habitat for Humanity notes that the ACES House project represents the first time a professional organization has come forward to sponsor a Habitat home in Rochester. Previously, most homes were funded by faith-based communities, foundations, and corporate donations.
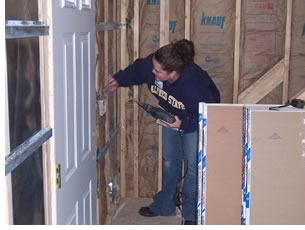 “AIA Rochester has been working hard to become more involved in
the community,” says Cooney, AIA Rochester’s president-elect, “and
we are happy to be working side-by-side with our engineering counterparts
to make this project a reality!” Cooney
says it’s a big undertaking that requires a lot of upfront preparation
to coordinate in-kind and volunteer services. She advises other components
who are considering similar endeavors to make sure there is buy-in up
front, and to understand that a lot of time must be dedicated to coordinating
schedules and keeping in touch with all the project contacts.
“AIA Rochester has been working hard to become more involved in
the community,” says Cooney, AIA Rochester’s president-elect, “and
we are happy to be working side-by-side with our engineering counterparts
to make this project a reality!” Cooney
says it’s a big undertaking that requires a lot of upfront preparation
to coordinate in-kind and volunteer services. She advises other components
who are considering similar endeavors to make sure there is buy-in up
front, and to understand that a lot of time must be dedicated to coordinating
schedules and keeping in touch with all the project contacts.
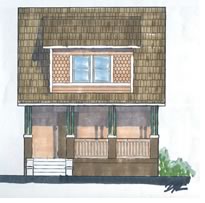 New Habitat bungalow design
New Habitat bungalow design
The architects created the design for the 1,200-square-foot, one-and-a-half
story bungalow home for a daycare worker and her teenage daughter.
The plans will be added to Habitat for Humanity’s standard portfolio.
The design, which is based on and responds to the family’s needs
and the look of neighboring homes, features a porch and open floor
plan. Ideally, Cooney says, the team would have pursued LEED™ certification,
but settled on keeping it as environmentally friendly as they could.
Up until this point, Flower Hill Habitat for Humanity has been basically working with one main design, says Arthur Woodward, the group’s executive director. The bungalow is the second of five they hope to be able to offer to new homeowners. “We are broadening our design portfolio to offer a range of designs, choices, and variety to our homeowners,” Woodward says. All designs are created by volunteers. He says that although his organization has worked with the AIA on a design charrette and with architects who volunteer individually, this collaboration is an excellent opportunity for more professionals to get to know about Habitat’s services and work together in an effort to keep housing “affordable and modest.”
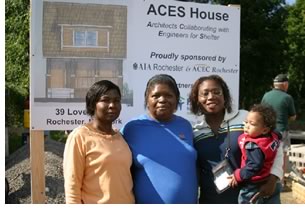 Woodward notes that Habitat homes most often are urban infill projects
that blend in with the existing community. He says, for example, that
the pitch of the roof and the porch are particular design features that
are important to Habitat homes.
Woodward notes that Habitat homes most often are urban infill projects
that blend in with the existing community. He says, for example, that
the pitch of the roof and the porch are particular design features that
are important to Habitat homes.
Architects with tool belts
Woodward says there is a “natural partnership here.” The
volunteer work gives architects—younger and older practitioners—“a
great chance to build a house.” He adds: “I’ve seen
them on the second floor of the house with tool belts and hammers. They
have had a really good time.” The projects also provide a chance
to get to understand other neighborhoods and to “see what we can
do and build as volunteers.”
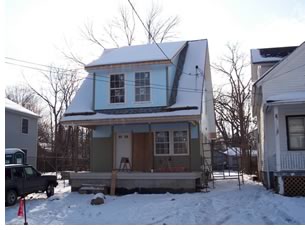 Daniel Turner, a principal at Turner Engineering P.C., says what engineers
and architects do goes beyond the ways they normally deal with each other,
which include coordinating spaces and meeting deadlines, reported the
Rochester Business Journal last summer. “We work with architects
all the time, but it’s very superficial,” he told the paper. “I
spent some time working in an architect’s office, and there is
a lot of work architects do that engineers never see. I don’t think
engineers realize the work that goes on behind the scenes,” he
added.
Daniel Turner, a principal at Turner Engineering P.C., says what engineers
and architects do goes beyond the ways they normally deal with each other,
which include coordinating spaces and meeting deadlines, reported the
Rochester Business Journal last summer. “We work with architects
all the time, but it’s very superficial,” he told the paper. “I
spent some time working in an architect’s office, and there is
a lot of work architects do that engineers never see. I don’t think
engineers realize the work that goes on behind the scenes,” he
added.
The official “Bricklaying Ceremony” took place in September. There are over 1,600 “man hours” that are being provided by the ACES team, the family involved, and other Habitat volunteers.
Copyright 2006 The American Institute of Architects.
All rights reserved. Home Page ![]()
![]()
![]()