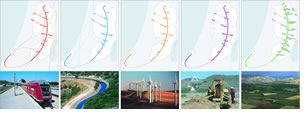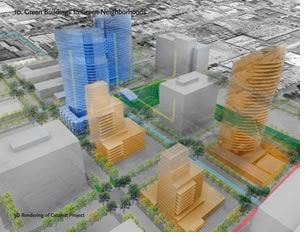

1/2006

A distinguished jury selected eight projects for the 2006 AIA Honor Awards for Regional and Urban Design. Among the chosen plans, several themes stand out: reviving urban areas from poor social and economic health, striving for sustainability, and engaging communities in the design process. The recipients range from a finished physical plaza that was begun a decade and a half ago, to an urban park that was conceived a century ago, to a sustainable plan that stretches 50 years into the future. Five are for sites in the U.S., one in British Columbia, one in Palestine, and one in Switzerland.
 The Arc: A Formal Structure for a Palestinian State, West Bank and
Gaza, Palestine, by Suisman Urban Design, for the Rand Corporation
The Arc: A Formal Structure for a Palestinian State, West Bank and
Gaza, Palestine, by Suisman Urban Design, for the Rand Corporation
Palestine’s crumbling infrastructure presents a major challenge
for a new Palestinian state, where the population is predicted to reach
6.6 million by 2020. This project represents a concept for developing
the physical infrastructure of a new independent Palestine as well as
a tangible symbol of Palestinian statehood and progress. The team focused
on construction of a new international airport and seaport, linking the
ports of the West Bank via transport facilities, development of new infrastructure
for seaside tourism, and the physical and economic rehabilitation of
the urbanized areas of Gaza. The project directs population and urban
growth to the West Bank. “This is a clear and compelling framework
plan for a thoughtfully shaping expansion of the newly created Palestinian
nation,” said the jury. “It offers a visionary plan built
on logical approach to infrastructure creating immeasurable hope for
a displaced people and nation.”
Photo © RAND/Suisman Urban Design.
 Chippewa/Cree Reservation Plan, Box Elder, Mont., by Ferdinand S.
Johns, AIA, with Allison Orr and the Community Design Center, MSU School
of Architecture, for the Chippewa/Cree Tribal Council
Chippewa/Cree Reservation Plan, Box Elder, Mont., by Ferdinand S.
Johns, AIA, with Allison Orr and the Community Design Center, MSU School
of Architecture, for the Chippewa/Cree Tribal Council
The design team worked hard to find a means of gathering information
from community members after tribal leaders asked for help in developing
a 50-year master plan for the Rocky Boy’s Chippewa/Cree Reservation
in northern Montana, which is expected to grow in population from 3,000
to 19,000 by 2050. Although the 130,000-acre landscape is extraordinarily
beautiful, physical, economic, and social conditions are extremely poor.
And, though tribal leaders were eager to participate, community members
were not, perhaps disappointed and distrustful after years of planning
efforts and little results. The design team finally proposed five alternative
master planning scenarios depicted through photo montages, through which
they were able to glean vigorous feedback from tribal members and leaders
alike, establishing a direction for future development. “The architect
thoughtfully integrated nature and culture with ideas of economic, ecologic,
and social sustainability, which are an ongoing issue for any community,” said
the jury. “Although statistically not urban, this project recognizes
classic principles of urban design in simple, understandable recommendations.”
Photo by the MSU School of Architecture CDC Students.
 Lloyd Crossing Sustainable Urban Design Plan, Portland, Ore., by
Mithun Architects + Designers + Planners, for the Portland Development
Corporation
Lloyd Crossing Sustainable Urban Design Plan, Portland, Ore., by
Mithun Architects + Designers + Planners, for the Portland Development
Corporation
This plan for a 35-block district defines a vision founded on aggressive
low environmental impact and high economic potential for the neighborhood.
Its key goals include transforming an underused inner-city neighborhood
into a vibrant, attractive, and highly desirable place to live and work;
accommodating a five-fold increase in the area’s population and
built space; and restoring the ecosystem to mimic the behavior of a pristine
forest and achieve key elements of a pre-development environmental impact
level. Many participants—community leaders, architects, planners,
engineers, and economists—collaborated on the vision. “The
ecological analysis provided unique perspective, which we hope will be
more broadly adopted in future urban design and planning,” said
the jury. “Density done in a sustainable way needs to be taken
in the context of Portland’s growth boundary.”
Photo ©Richard Franko, AIA.
 Millennium
Park, Chicago, by Skidmore Owings & Merrill LLP, for the City of
Chicago, Millennium Park Donors, Millennium Park Inc., and Lakefront
Millennium Managers Inc.
Millennium
Park, Chicago, by Skidmore Owings & Merrill LLP, for the City of
Chicago, Millennium Park Donors, Millennium Park Inc., and Lakefront
Millennium Managers Inc.
SOM served as master planners and master architect, design architect
for the ice rink, architect for the promenade, and structural engineers
for the band shell and pedestrian bridge. The project’s associate
architects are: Teng & Associates (Grant Park North Garage), Frank
O. Gehry and Associates Inc. (Jay Pritzker Pavilion), Gustafson Guthrie
Nichol Ltd. (Lurie Gardens), Muller & Muller Ltd. (Bicycle Station),
Hammond Beeby Rupert and Ainge (Harris Theater for Music and Dance and
the Exelon North Pavilions), Kureck & Sexton Architects (Crown Fountain),
OWP/P (peristyle and architect of record for the Ice Rink), Renzo Piano
(design architect of Exelon South Pavilions), McDonough Associates (architect
of record for Chase Promenade and Exelon Pavillions), and Harley Ellis
Devereaux (Boeing Galleries). Millennium Park, offering
a wide range of activities, completes Chicago’s 100-year vision
of Grant Park. It incorporates a multimodal transit center, performing
arts facilities of Chicago Music and Dance, a new band shell, Great Lawn,
and bridge. A former eyesore in the center of the city, the park, under
current executive director/project director Edward K. Uhlir, FAIA, Millennium
Park Inc., now offers a new and exciting people-friendly destination
for Chicagoans and visitors alike. The jury called Millennium Park “the
most beautifully executed new urban public space in America . . . It’s
a masterpiece of urban ingenuity and creativity.”
Photo © Pete Barreras.
 North Point, municipalities of Cambridge, Boston,
and Somerville, Mass., by CBT/Childs Bertman Tseckares Inc., with associate
architect Greenberg Consultants Inc., for Spaulding & Slye Colliers
and Guilford Transportation Industries
North Point, municipalities of Cambridge, Boston,
and Somerville, Mass., by CBT/Childs Bertman Tseckares Inc., with associate
architect Greenberg Consultants Inc., for Spaulding & Slye Colliers
and Guilford Transportation Industries
This project creates a new, transit-oriented, 5.2-million-square-foot
neighborhood on a 45-acre parcel. Formerly a railroad yard, the project
will transform underused industrial land into a vibrant mixed community.
It calls for 20 new city blocks, a state-of-the-art MBTA transit station,
10 acres of green space with a large central park, an extension of the
Minuteman Bike Trail, nearly a mile of new roadway and utility infrastructure,
plus a wide array of public amenities and improvements. North Point will
include 2,700 residential units, 2.2 million square feet of office space,
and 150,000 square feet of retail. The master plan, which included several
charrettes in its development, reached approval from the three involved
municipalities and environmental certification within 18 months.
Photo courtesy of Spaulding & Slye Colliers.
 Swiss
Government Piazza, Bern, Switzerland, by Lee & Mundwiler
Architects, with associate architect Stauffenegger & Stutz
Swiss
Government Piazza, Bern, Switzerland, by Lee & Mundwiler
Architects, with associate architect Stauffenegger & Stutz
The City of Bern serves as Switzerland’s capital, and its medieval
center is a UNESCO World Heritage site. The heart of the center itself
is the Swiss Parliament Building, fronted by the Federal Plaza, which,
despite its historical significance, had never been the subject of an
urban design plan. An international design competition led to the current
solution, which allows the plaza to function as a prelude to official
state events and still allows it to be used as a public space for markets,
political demonstrations, and tourist visits—in other words, a
functional urban space for everyday life. The project, which captured
the attention of Swiss citizens and politicians, survived 12 years of
scrutiny and emerged with the architect’s initial vision intact.
It was inaugurated in 2004. The jury termed the project “a successful
Modern intervention in a historic setting that is sublime.” They
particularly admired its impressive design restraint, which allows traditional
civic activities of the plaza to continue.
Photo © Ruedi Walti.
 Martin Luther King Plaza Revitalization, Philadelphia,
by Torti Gallas and Partners, for Uni-Penn LLC and Philadelphia Housing
Authority—Universal
Martin Luther King Plaza Revitalization, Philadelphia,
by Torti Gallas and Partners, for Uni-Penn LLC and Philadelphia Housing
Authority—Universal
The site was the home of a high-rise public housing project that was
bringing down its working-class neighborhood just south of downtown Philadelphia.
The solution to return the area to health entails 50 percent of new construction
to be located on the site of the demolished towers and the rest as extensive
renovation and infill development in the surrounding community. The architect
employed urban design concepts that include a neighborhood focal center,
neighborhood park, and new rowhouse streets patterned on Philadelphia
neighborhood traditions. Likewise, the 350 housing units—infill
architecture and that on the new street—will also pick up the Philadelphia
style. “The Hope Six program nationally represents an enormous
opportunity to remake cities holding up a vision for the future that
promises more humane architecture and a restored sense of community,” remarked
the jury, “and this project is exceptional in combining new construction
with rehabilitation of viable existing buildings.”
Photo © Steve Hall.
 University
Square, University of British Columbia, Vancouver, by Moore Ruble Yudell
Architects and Planners, with associate architect Hughes Condon Marler:
Architects, for UBC Properties Trust
University
Square, University of British Columbia, Vancouver, by Moore Ruble Yudell
Architects and Planners, with associate architect Hughes Condon Marler:
Architects, for UBC Properties Trust
This project’s vision is to establish a flagship “gateway” neighborhood
that will welcome the world to the university and further its goals of
designing and building a sustainable and socially vibrant university
town. The program calls for two buildings to be constructed over an underground
transit station. These mixed-use buildings will contribute to formation
of “University Square,” a new public open space. The project
will also include rental housing for people who use the university as
well as office space for the university or commercial tenants. The site,
which consists of five development parcels and interconnected spaces,
encompasses 18 acres and 415,000 square feet of building. “This
is an excellent merging of the university expansion and a neighborhood
commercial street,” the jury said. “It integrates growth
with transition and sustainability in a dynamic way. Looked like a fun
place to be.”
Photo courtesy of Moore Ruble Yudell.
Copyright 2006 The American Institute of Architects.
All rights reserved. Home Page ![]()
![]()
2006 Regional and Urban Design Honor Awards Jury
Diane T. Georgopulos, FAIA
Mass Housing Finance Agency
Boston
Michael A. Mense, FAIA
mmense Architects
Anchorage
Lisa M. Padilla, AIA
Zimmer Gunsul Frasca Partnership
Los Angeles
Nora Patterson
Sarasota, Fla.
E. Crichton “Kite” Singleton, FAIA
E. Crichton Singleton, FAIA, Inc.
Kansas City.
![]()