

1/2006

Sixteen projects waltzed away with design awards at the AIA Tennessee’s 2005 annual meeting and convention in Nashville. The international jury, chaired by Brian Ambroziak, and including Salvatore Canciello, AIA, Sasaki Associates, Boston; Jon Coddington, AIA, Ball State University, Muncie, Ind.; and Sigismund Sliwinski, Sliwinski Lenschow Architekten, Berlin, Germany, deliberated over 80 submittals, recognizing the following projects for their outstanding design.
Awards of Excellence
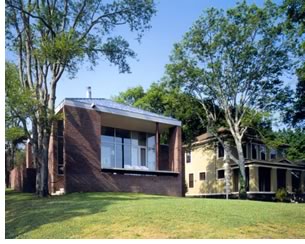 Woodson Gilchrist Residence, by Woodson Gilchrist Architects
Woodson Gilchrist Residence, by Woodson Gilchrist Architects
This design combines established neighborhood patterns with contemporary
features that reflect the architect-owners’ lifestyle and history.
They call it a “bungaloft”—a loft with a great front
porch. “The massing references the neighboring foursquare house
and becomes an interpretation of it, not a stripped-down copy,” the
jury noted. “The nicely disciplined plan of well-orchestrated
layers of public-to-private spaces results in a beautiful mixture of
openness and privacy.” Photo © Michael Lewis.
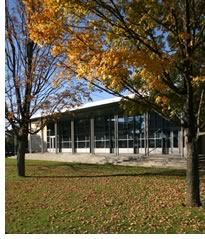 Middle Tennessee State University Sports Hall of Fame, Murfreesboro,
Tenn., by Tuck Hinton Architects, Nashville
Middle Tennessee State University Sports Hall of Fame, Murfreesboro,
Tenn., by Tuck Hinton Architects, Nashville
This multipurpose building houses the school’s Sports Hall of Fame
and exhibits to showcase athletic history and programs of a growing state
university. A generous alumnus provided funding for the new facility.
The jury said they found it easy to imagine the spaces of the MTSU Sports
Hall of Fame filled with alumni and sports enthusiasts. “Within
the simplicity of the overall composition there is a complexity and vibrancy
in the execution of the interior spaces,” they noted. “The
layers provide additional richness and subtlety. The architect tastefully
addresses the design of the hall of fame without too much emphasis on
school colors or logos, as is typically seen.” Photo © Michael
Lewis.
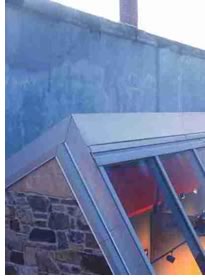 Akhriev–Hefferlin Williams Street Studio,
Chattanooga, by Hefferlin + Kronenberg Architects PLLC
Akhriev–Hefferlin Williams Street Studio,
Chattanooga, by Hefferlin + Kronenberg Architects PLLC
The Akhriev-Hefferlin Studio is a mixed-use project combining an art
gallery, painting studio, and residence on a mid-block property in Chattanooga’s
reemerging Southside District. The architects organized it around a central
courtyard; built it with combinations of steel frame, heavy timber, and
conventional framing; and clad it with zinc and stone. The interior colors
reflect the artist’s palette. “Working with an informed client
to develop a sophisticated live/work program, the architect contrasts
the spatial qualities of the narrow site with a design that explodes
with light, resulting in a surprisingly open and welcoming solution,” the
jury remarked. “The project seems to fit effortlessly in a tight
urban space, with emphasis on the courtyard that works beautifully with
the phased program.” Photo © Tim Street Porter.
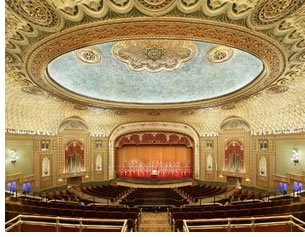 Restoration of the Historic Tennessee Theatre, Knoxville, by McCarty
Holsaple McCarty Architects Inc., in association with van Dijk Westlake
Reed Leskosky
Restoration of the Historic Tennessee Theatre, Knoxville, by McCarty
Holsaple McCarty Architects Inc., in association with van Dijk Westlake
Reed Leskosky
The architects restored, renovated, and expanded the Historic Tennessee
Theatre, long a landmark in downtown Knoxville, to serve as a performing-arts
venue upgraded to meet current life-safety and accessibility codes. The
architects expanded the stagehouse in depth and height to allow Broadway-style
shows and supplied an array of new support spaces. “The design
of the Historic Tennessee Theatre is a magnificent restoration that brings
back the vibrancy and dignity of the original building,” said the
jury. “The theatre promises to be a great contribution to the life
of downtown and the city’s main street.” Photo © Nels
Akerlund Photography.
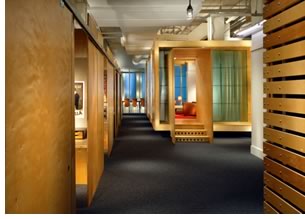 Red Deluxe, Memphis, by archimania
Red Deluxe, Memphis, by archimania
The architects strove to design a 4,000-square-foot new office space
for a progressive advertising agency, a design that is “tough,
refined, subtle, and yet not so subtle.” The result is an interactive
and engaging space that focuses on five diverse zones: conference room
facing the street, “concept room,” private offices, semiprivate
workstations, and the “engine room.” The honesty of the
design coupled with creative value engineering enable this space to
become what it is: Red Deluxe. “The project offers clear spatial
relationships complemented by a rich material palette and integrated
lighting,” the jury said. “The interior deals with space
and form, not just surface and color.” Photo © Jeffrey Jacobs.
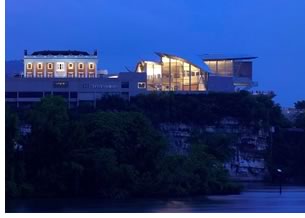 Hunter Museum of American Art, Chattanooga,
Tenn., by Randall Stout Architecture Inc. and Derthick, Henley & Wilkerson
Architects
Hunter Museum of American Art, Chattanooga,
Tenn., by Randall Stout Architecture Inc. and Derthick, Henley & Wilkerson
Architects
Drawing from the site’s natural setting, this museum embodies a
contemporary interpretation of rock outcroppings and strata within the
cliff below, while undulating roof forms reflect dynamic movements of
the neighboring river. Contributing to this composition is a materials
palette consisting of glass, oxidized zinc, and stainless steel. Within
the museum, the design solves longstanding staff and art circulation
problems by creating state-of-the-art receiving, storage, and work areas.
The design consolidates the permanent collection onto a single floor,
with convenient access to new public areas, including the lobby, auditorium,
education studios, café, museum shop, and the 1905 mansion. “The
Hunter Museum of American Art is a logical progression of the architecture
of the existing structures, adding to the city’s repertoire of
spatial typologies,” the jury said. “The floating roof planes
accentuate the natural rock outcropping, grounding the building and organizing
the public spaces with exploding views down the river.” Photo © Tim
Griffith.
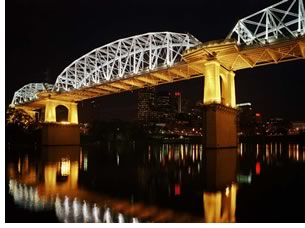 Shelby Street Bridge Lighting, Nashville, by
Frederic Schwartz Architects, and Barge Waggoner Sumner & Cannon
Inc., with Domingo Gonzalez Associates, lighting consultant
Shelby Street Bridge Lighting, Nashville, by
Frederic Schwartz Architects, and Barge Waggoner Sumner & Cannon
Inc., with Domingo Gonzalez Associates, lighting consultant
The preservation of the historic Shelby Street Bridge, one of the longest
pedestrian bridges in the world, provides an important revitalized recreational
transit corridor and a popular destination. Its dramatic new lighting
enhances the structure of the bridge and has created an instant icon
for the city and a beloved place for an evening stroll and weekend events.
The implementation of this design literally brings to light the positive
results of place-making in the city and the celebration of historic urban
infrastructure. “The bridge reinvigorates the river experience,
emphasizing the pedestrian nature of the city and its interest in creating
neighborhood linkages,” the jury enthused. “The stunning
lighting design highlights the structural elements and many connections
that make up the old riveted style bridge, celebrating its unique historic
character.” Photo © Dave Anderson.
Merit Awards
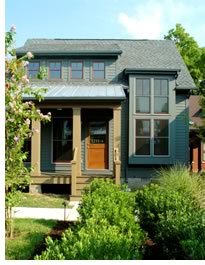 Germantown Court, Nashville, by Dryden Abernathy I Architecture Design
Germantown Court, Nashville, by Dryden Abernathy I Architecture Design
This project’s common green space is central to the lifestyle of
each resident of the eight cottages. It encourages public interaction
in an unusually tight configuration. Residents organize gatherings and
sports activities and enjoy spontaneous happenings, supporting communal
habitation. The jury believed that as an urban design exercise, the Germantown
Court successfully creates a prototypical solution for community living
while still retaining the positive aspects of detached housing. “The
project promises to be a capable addition to the problem of neighborhood
infill housing that offers individual ownership of discreet houses while
achieving density,” they remarked. Photo © Dean Dixon.
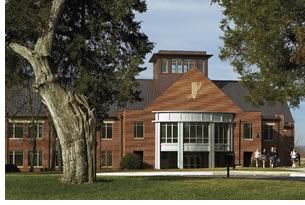 Ensworth High School, Nashville, by Hastings Architecture Associates
and GUND PARTNERSHIP INC.
Ensworth High School, Nashville, by Hastings Architecture Associates
and GUND PARTNERSHIP INC.
A contemporary expression, grounded in the traditional roots of collegiate
architecture, gives Ensworth a striking sense of permanence and community.
The architects carefully preserved the 127-acre historic site, with significant
natural features and historic structures, including 10,000-year-old artifacts
found on the site. This new independent high school, designed to accommodate
450 9th-12th-grade students, offers academics, arts, and athletics organized
around an open-sided, quadrangle courtyard. “The Ensworth High
School is a nice collage of forms that create convincing spaces,” said
the jury. “The scale of the building and the constraints of the
vocabulary, as well as how the large-volume buildings of the sports facilities
nestled into the topography, were executed with restraint and clarity.” Photo © Jeff
Goldberg/Esto Photographics.
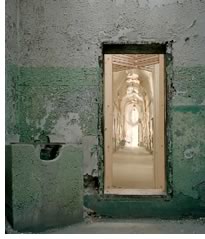 Point: Counterpoint–a Conversation with
Haviland, Philadelphia, by Tricia Stuth and Ted Shelton
Point: Counterpoint–a Conversation with
Haviland, Philadelphia, by Tricia Stuth and Ted Shelton
Point: Counterpoint is an architectural installation at Eastern State
Penitentiary National Historic Landmark in Philadelphia. Through a series
of screens, scrims, and thresholds, the architects say, the underlying
logic of the building’s plan is called into question, and issues
of surveillance and privacy are raised. Large mirrors hidden within the
framework of the project interrupt and bend axial views, capturing the
vision of the “guard” while that of the “prisoners” is
linked and extended. “The project demonstrates a clear critique
of the original sight-line concept of the prison and reverses it,” said
the jury. They selected the project for merit because it demonstrates
the application of a fundamental architectural language. Photo © C
Frank Iaquinta /Halkin Photography.
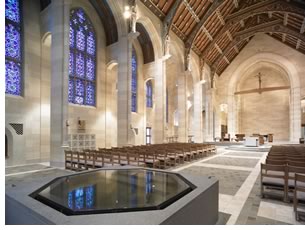 Restoration and Additions to Sacred Heart Cathedral, Rochester, N.Y.,
by Williamson Ponders Architects PC
Restoration and Additions to Sacred Heart Cathedral, Rochester, N.Y.,
by Williamson Ponders Architects PC
The jury felt that this project’s attention to light, craft, and
detail in the project was remarkable. It brings the 75-year-old Gothic
Revival cathedral into full conformance with contemporary Roman Catholic
liturgical standards and provides major new spaces for social gatherings,
meetings, and administration. “The design of the Sacred Heart Cathedral
is an elegant renovation with a sensitive narthex addition that enhances
and improves the composition of the overall design,” the jury said. “The
language of the addition honors and celebrates the existing structure.” Photo © Tim
Wilkes Photography
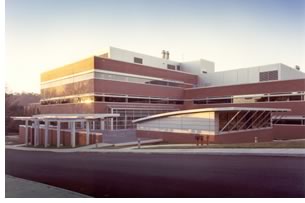 University of Tennessee Institute of Agriculture
Biotechnology Research Center, Knoxville, by Bullock, Smith & Partners
Inc., and Barber Curry Architects
University of Tennessee Institute of Agriculture
Biotechnology Research Center, Knoxville, by Bullock, Smith & Partners
Inc., and Barber Curry Architects
The $22.5-million Biotechnology Research Center, completed in 2003 on
the Knoxville Campus of the University of Tennessee, constitutes 143,000
square feet. A requirement for internal modular labs flanking mechanical
chases set the order of the building, with additional labs and other
spaces designed in a deliberately picturesque composition. “We
recognize that the architects were asked to design a complicated and
expensive building type on a relatively restrained budget,” the
jury noted. “Their response was competently executed with maximum
value.” Photo © Eric Oxendorf.
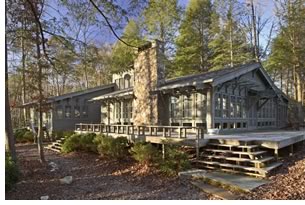 Camp Fish Lips, Norris Lake, Tenn., by Johnson Architecture Inc.
Camp Fish Lips, Norris Lake, Tenn., by Johnson Architecture Inc.
The architects conceived the new retreat home for a family of four in
the concept of a summer “fishing camp.” Located on a rock
bluff overlooking Tennessee’s Norris Lake, the complex consists
of a “main house” connected to separate “bunk houses” with
a covered deck. Jury members said they were especially drawn to the
design for Camp Fish Lips because of what they described as its “beautiful
and consistent use of materials and craft” and its nostalgic
reference to the vernacular fishing retreat. "The architect has
demonstrated a wonderfully sensitive approach to the scale of the elements,
their material, texture, and lighting that will enhance the experience
of the visitor’s stay,” they opined. Photo © Peter
Montanti, Mountain Photographics Inc.
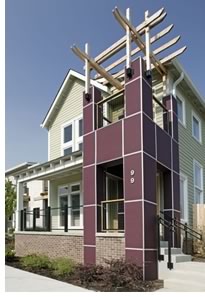 Scott Avenue Townhomes, East Nashville, Tenn., by Everton Oglesby Architects
Scott Avenue Townhomes, East Nashville, Tenn., by Everton Oglesby Architects
Scott Avenue Townhomes, a small-scale mixed-use development nestled in
the heart of East Nashville, consists of 10 two-story, single-family
units and a 1,800-square-foot corner commercial building. An L-shaped
site plan not only creates a consistent street edge with the development’s
existing neighbors but also adds privacy and secure parking for the
residents. The design for the Scott Avenue Townhomes is an excellent
response to its surroundings, the jury said, giving an observer a good
sense of context and precedent without copying. “The overall
composition offers a good variety of types, including a commercial
building at the corner, that together create a nice sense of community,” they
said. Photo © Tom Gatlin Photography.
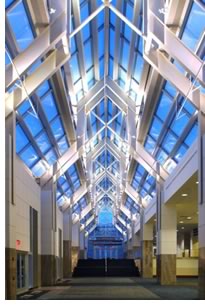 Knoxville Convention Center, by McCarty Holsaple
McCarty Architects Inc., and Thompson Ventulett & Stainback & Assoc.
Knoxville Convention Center, by McCarty Holsaple
McCarty Architects Inc., and Thompson Ventulett & Stainback & Assoc.
Siting of the new center city convention center for Knoxville overlooking
the redesigned World’s Fair Park takes advantage of the existing
area’s rich landscape and topographic form and establishes a new
gateway into the park. Unlike most large-footprint convention centers,
which require access on at least one side, the Knoxville Convention Center
has four separate positive facades, each addressing a different view
to its surroundings. The jury felt that this project should be considered
for an award because of its innovative organization, scale, proportion,
and integration with site topography and visual axes. “It demonstrates
a strong, inventive solution that allows conventioneers to be exposed
to the city and its major park,” they said. Photo © Robert
Batey.
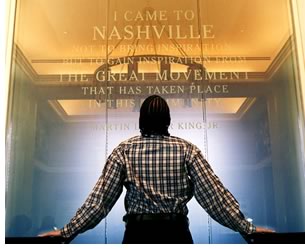 Civil Rights Collection, Nashville Public Library, by Tuck Hinton Architects
Civil Rights Collection, Nashville Public Library, by Tuck Hinton Architects
The architects altered a corner space in a large city library to become
the location of materials on the Civil Rights Movement. A table symbolic
of downtown lunch counters, the primary target of civil rights protests,
serves as the centerpiece of the space. A comprehensive timeline on
this radial, egalitarian element contrasts local and national events.
Ten “rules of nonviolent conduct” carried by the young
demonstrators are engraved on the glass surface, and visitors are invited
to read the timeline and recite the compelling guidelines. Words etched
on an adjacent new translucent wall were spoken after Martin Luther
King witnessed the impact of the successful demonstrations. “The
Civil Rights Collection of the Nashville Public Library is a simple
yet elegant design that brings a powerful moment in Nashville’s
history back into the public realm,” the jury remarked. Photo © Gary
Layda.
Copyright 2006 The American Institute of Architects.
All rights reserved. Home Page ![]()
![]()
![]()