

12/2005
by
Glenn W. Birx, AIA
Firm Principal
![]() For
most architects, the purchase of Building Information Modeling (BIM)
software will be just as easy as the purchase of MicroSoft Windows, or
even AutoCAD. When instituting 2D computer drafting back in the ’90s,
architecture firms needed a significant amount of education and training.
However much training it took, though, it was simply a computerized drafting
tool that did not significantly change the way architects practiced—it
just computerized existing practice. BIM, however, in addition to a somewhat
lesser amount of additional education and training, will cause—as
it has caused in my own firm of Ayers/Saint/Gross (ASG)—many cultural
changes that will pervade almost all aspects of practice, from design,
to staffing assignments, to fees, to construction administration services,
and everything in between.
For
most architects, the purchase of Building Information Modeling (BIM)
software will be just as easy as the purchase of MicroSoft Windows, or
even AutoCAD. When instituting 2D computer drafting back in the ’90s,
architecture firms needed a significant amount of education and training.
However much training it took, though, it was simply a computerized drafting
tool that did not significantly change the way architects practiced—it
just computerized existing practice. BIM, however, in addition to a somewhat
lesser amount of additional education and training, will cause—as
it has caused in my own firm of Ayers/Saint/Gross (ASG)—many cultural
changes that will pervade almost all aspects of practice, from design,
to staffing assignments, to fees, to construction administration services,
and everything in between.
BIM and culture change at ASG
The first step to understanding the difference is to recognize that BIM
is not simply a drafting tool, like 2D computer drafting. It is, more
precisely, a design tool first and foremost, with the added benefit
that it can create a lot of drawings as a byproduct of the design process.
Do not think of BIM as “3D drafting;” if you do, you will miss
its significant, culture-changing benefits. 3D drafting tools have
been improved in recent years to incorporate “parametric object-based
design,” where every object that is used to create a portion
of the model can contain many levels of data about that object. For
example, when a window is inserted into the model, it can immediately
contain information on its dimensions, glass selection, color, hardware,
cost, and even its required schedule for delivery. As such, a BIM database
goes well beyond both drafting and basic object-based design.
But perhaps even more importantly, BIM allows the movement of many man-hours from drafting to design. Architects can spend more time designing, and less time drafting. This, of course, in the self-flagellating design world in which we live, can also be a major problem if we cannot control our expenditures. But, if managed properly, design can be more thoroughly studied and completed, as 3D visualization is automatic from the beginning of concept sketches all the way to construction documents. If managed properly, construction documents will be better—not perfect, but closer.
The second most important aspect of the culture-changing nature of BIM as currently implemented at ASG is that the model is a database that exists in one file, unlike 2D computer drafting, which will have one file per drawing, or more. This, of course, creates one very large file, but, we find the fact that it is only one file the key to its distinct advantage. Think of it as the creation of your building in a digital form. When we change something in the model, such as the moving of a wall from one place to another, it changes in all views of the model. If we change a wall in 2D computer drafting, we must remember to change the reflected ceiling plan, to modify the dimensions layer, to also move the wall partition type tag, to adjust the door schedule if there is a door in the wall, and to change any other details associated with the wall. Not so with the single file.
A natural first question might be, “How can multiple users work on one file at the same time?” Our BIM software has a central file system built into it, allowing building objects to be portioned off so users can work simultaneously. Depending on the structure of a project or design team, buildings can be divided hundreds of ways. In some cases, wings or zones of a building could be grouped together, or the building can be divided by exterior, interior, roofs, etc. Obviously, since two users can’t modify the same door or wall at the same time, BIM software has features that will not allow this. In my practice, this has not been a problem. We see an increased ability to manage change: more experienced architects can immediately see changes made by younger users.
When Ayers/Saint/Gross first contemplated the exploration of this new software, we were most concerned that as one of the first users, we would be unable to coordinate with our consultants, owners, and contractors until they did the same. Our first lesson was to understand that “saving down” to traditional 2D drafting programs was quick and easy. Once we satisfied ourselves that this was true and not just a sales tool, we realized that if it was an experiment that ended in failure, it would still not be a total loss. Today, almost two years after we began the experiment, we are still “saving down” in order to coordinate with consultants.
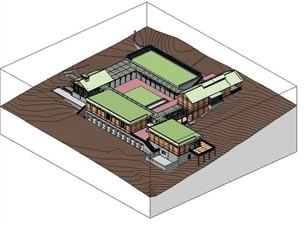 Implementation of BIM at ASG
Implementation of BIM at ASG
In early 2004, our Technology Committee was exploring new technologies
when we first read about BIM technology. We decided that it had enough
promise to warrant a study. We trained two staffers and purchased one
license to use on a small project as a test case. We came up with a
plan to take this project through construction documents, and then
to evaluate its effectiveness after one year.
What actually happened in that one-year period was very different from our thoughtfully conceived plan. I had a line in my office of architects begging me to start their new project in BIM. News of this new technology that dramatically aided the design process and was fun to use had spread like wildfire throughout the office. I was reluctant at first, but after one year, we had almost all of our staff of 40 architects trained on BIM and had decided that all new projects were to be started in BIM. We have seen dramatic improvements in the quantity and quality of our visual images, and are beginning to see time savings in many areas. Most importantly, it was an improvement in staff morale. They love working in it.
The typical set-up of a BIM database at ASG includes the pre-set development of traditional drawings, like floor plans and sections.
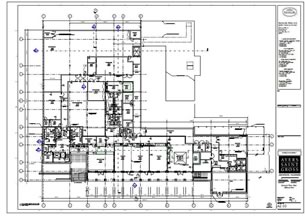 While working in the model, a tool box can be set up in another portion
of the standard screen so that a simple mouse click will take the user
to a traditional-looking drawing. We do not see not working in traditional
drawing format to be a reason to not make the switch to BIM. It has worked
without a problem at Ayers/Saint/Gross, because it allows drawing development
and coordination in the same way we have been doing it for years. (It
is just a little frustrating knowing that we are not taking full advantage
of the concept yet.)
While working in the model, a tool box can be set up in another portion
of the standard screen so that a simple mouse click will take the user
to a traditional-looking drawing. We do not see not working in traditional
drawing format to be a reason to not make the switch to BIM. It has worked
without a problem at Ayers/Saint/Gross, because it allows drawing development
and coordination in the same way we have been doing it for years. (It
is just a little frustrating knowing that we are not taking full advantage
of the concept yet.)
Cutting sections demonstrates a third and very important characteristic of virtual building. In BIM, we are not creating drawings, but rather creating hundreds of views of a digital building. It is incredibly easy to cut a horizontal, vertical, or even oblique section at any place in the model to create a building plan. Also, the views of the building are “bi-directional,” which means that a change made in any view is automatically made in all views.
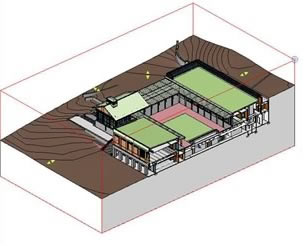 Building elevations are created simply by viewing the model’s
exterior. If we want to study our design further, we can move the section
cut this way or that in a few seconds with a couple of mouse clicks.
If a contractor wants to see a section through the wall and not through
a window, we can do so easily.
Building elevations are created simply by viewing the model’s
exterior. If we want to study our design further, we can move the section
cut this way or that in a few seconds with a couple of mouse clicks.
If a contractor wants to see a section through the wall and not through
a window, we can do so easily.
Advantages and challenges of BIM
In our experience, we have seen many immediate advantages of using BIM.
Some are obvious, but some were a pleasant surprise. Other advantages
will come with time and with more acceptance and usage by consultants
and contractors. But, these are the advantages that we have seen already:
- Better coordination. Coordination is not nearly as difficult as with 2D drawings. BIM software can highlight interferences in red, immediately.
- Less man-hours. This translates to less fee-dollars, but, see the paragraph below about a higher average billing rate.
- Greater productivity. The daily input per man-hour is of higher quality, so that the output is advanced farther.
- Better quality design and detailing. More time spent on design and less time spent on drafting means more time to think design and details more thoroughly.
- Control of project information. The BIM database, when used to its fullest advantage, will become the central source for all project information.
- Opens up new markets. The database that is the model gives rise to new services for architects to take advantage of, such as cost estimating, scheduling, and imaging.
- Educational for young architects. This one was a complete surprise. Proper input requires the user to understand all of the parameters of building parts. It forces young architects to find answers immediately.
Of course, our transition into the BIM world has not been perfect. We have also found the following to be significant problems:
- “The Bleeding Edge.” Like any new technology, there is a learning curve, and necessary time must be spent on training.
- You’re on your own. Most engineers, contractors, and owners are not using BIM software yet.
- Software is not yet complete. Some software packages do not include the full complement of MEP, Structural, and Civil engineering.
- Difficult to hire trained staff. This is changing rapidly, but currently it is very difficult to find new employees who have already been trained on BIM software.
- Professional trainers are novices themselves. Our power users quickly exceeded the skills of their professional trainers, leaving further training to us alone.
- Transition period. There will be a long
transition period within the construction industry, closer to a
decade than a year, before the full advantages of BIM are seen on construction
sites.
Impact of BIM at ASG
Project manpower: The use of BIM has caused changes in the way we staff a project. We quickly learned that pure draftsmen are of less value, not having the construction and design knowledge to build the models, and that young architects who have more of that knowledge need a lot of guidance. With BIM, gone are the days of the old design guru sketching on napkins or bumwad and handing it to draftsmen to be implemented in CAD. The traditional staffing model might include oversight by a principal, a part-time project manager and project architect, with a full time architect 1 and a full time intern.
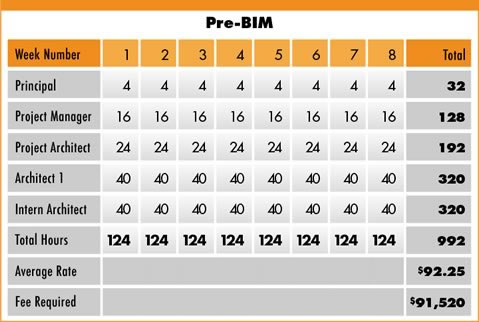
In the new BIM world, we have found that more senior staff input is required earlier in the project. We have found that our average hourly rate has increased. But we also find that less total man-hours are required to do the same job. The daily input of pieces of the BIM model requires more experience to properly input the parametric data. Our new staffing model requires about the same level of principal oversight, but both the project manager’s and project architect’s hours may increase, while the architect 1 and intern’s hours will likely decrease. See the example below.
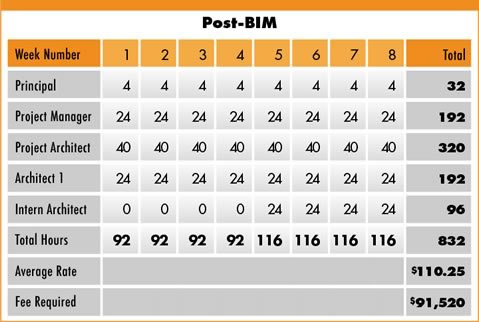
Young architects should not worry about this new model, however. Prior to BIM, young architects spent much time learning how to become drafters. This took years of time away from their education as designers. Now, with the software doing much of the drafting, young architects will continue that design education immediately upon graduation directly into their first jobs as an intern. They can look forward to more design assignments and advancing in their firm as seasoned designers more rapidly.
Fee issues: BIM ultimately will change the structure of fees, after it has more industry-wide acceptance and understanding of its effect. Right now, we are still—more or less—producing our deliverables in the traditional manner. Ayers/Saint/Gross is not, at this time, planning on changing our fee structure due to the use of BIM. However, we are changing how we plan on billing those fees per phase. The traditional AIA method of billing is 15 percent for schematic design, 20 percent for design development, and 40 percent for construction documents. Because of the need for the accurate development of the model during the schematic design phase, we are seeing the need for a larger portion of the fee. Our initial thoughts are that we may require 25 percent for SD, 25 percent for DD, and 25 percent for CDs. Less is required for CDs because if the model is truly developed at the DD phase, then the CD’s require less of an effort.
With control of the data, the architect will have other areas, such as shop drawing production, manufacturing, and scheduling, in which to have possible fee generation. The value of the model itself may generate additional fees. The BIM model makes visual imaging much easier, which can be a fee creator. Some architects are currently charging a monthly fee for access to the database for all who desire it, such as construction managers and subcontractors. We don’t see this continuing as a trend, but it is a good example of a creative way to benefit as the producer of the database.
Construction documents: Developing construction documents is much easier when they start with a properly developed design development BIM virtual building. With the old way, a good DD set contains “typical” wall sections and details and “typical” door and window schedules, for example. With BIM, upon completion of the DD phase, there are no longer any typical details, as they are already designed into the model. Additional sections and details are simply cut through the model, and schedules of doors, windows, and finishes are populated automatically. This is precisely where the man-hour savings can be achieved with BIM.
We currently debate within the firm “how far to take the model.” The software has the capability to allow development of all details to a very fine degree. It can, should we so desire, show all nails and screws and nuts and bolts. But this is not practical or necessary. Some firms stop the development of the model at some point and complete the final level of details in AutoCAD. This practice may make some sense during the transition period to full BIM construction projects, but it is not necessary and this final “tuning” of the documents will eventually no longer be required.
One of the flat-out coolest things we see about BIM software is the “interference checking.” This is a command that will highlight in red all coordination problems. It senses when two objects occupy the same space. In the old way of checking for coordination problems, two or more drawings must be compared, and combined with an experienced eye to locate potential conflicts. This method often misses numerous problems, which are then discovered during construction, leading to cries of “errors and omissions” and requests for change orders and payment by the architect. With BIM, press the button and, during design, not even the least experienced staff member will ignore all the red marks. In the example below, the red highlights showed a conflicting masonry wall and steel column. It was corrected immediately and never relied on the QC review to discover.
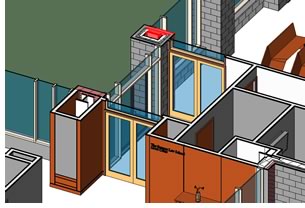 We haven’t had enough BIM projects go through construction yet
to gather any meaningful data, but we are convinced that there will be
far fewer coordination problems.
We haven’t had enough BIM projects go through construction yet
to gather any meaningful data, but we are convinced that there will be
far fewer coordination problems.
Visual images: Starting the design
of a building in 3D on Day One is not only a design advantage, but it
also allows for the constant presentation of the design to our client
in rendering form. The ability to send our model to a rendering engine
to develop movies and fly-through goes a long way toward selling our
design. We have come to learn that this is a blessing and a curse. Our
clients learn that it is relatively easy to request and obtain such views,
so we are receiving many more requests. We are now selling, as additional
services, many renderings, at very low prices for a profit, after an
initial set-up charge for the assets, such as people, cars, trees, site
furniture, etc. The first image below is a view of the BIM model for
one of our projects, and the second image below is the same view of that
model sent to a rendering engine.
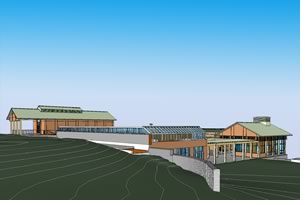 Risk management
Risk management
We can only guess how BIM will affect architect’s liability. The
insurance industry won’t respond until there are documented threats
and court precedents. For now, as we move into the BIM generation, ASG
believes the most important thing is to retain ownership of the documents.
The AIA B141 Owner-Architect Agreement assigns ownership to the architect,
but as you know, many clients and their attorneys insist that they become
the owners of the documents. This may become a deal-breaker in contract
negotiations.
New services
The construction database that is BIM has allowed for the creative development
of new services for ASG. Some examples are as follows:
- Visualization: Renderings are more easily done in-house and can be sold as additional services.
- Fabrication/shop drawings. The ultimate use of a BIM model will be to continue its development all the way through construction. It is easy to see how the shop drawings for the sheet metal ductwork, for example, can be completed within the model.
- Code reviews. Some fire departments and other code officials currently require BIM models for their review of building projects.
- Forensic analysis. A BIM model can easily be adapted to graphically illustrate potential failures, or leaks, or evacuation plans, etc.
- Facilities management. Owners with facilities management departments greatly appreciate the use of the model for renovations, space planning, and maintenance.
- Construction information database The hundreds and hundreds of people and companies required to supply and build a new building all benefit from a single source for construction information.
- Cost estimating. BIM software has built-in cost estimating features. Material quantities are automatically developed and change with any change to the model.
- Construction sequencing. Ultimately, with a savvy contractor, the BIM model can effectively be used to create ordering, fabrication, and delivery schedules for all building materials and systems.
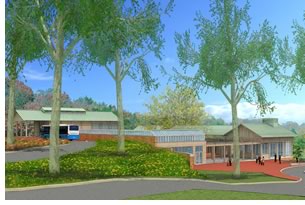 Virtual modeling for design is not new to the world, only to architects
in the U.S. It has been used by industrial designers, automobile designers,
and aircraft and spacecraft designers for almost 20 years. It is not
that long of a leap from spacecraft to buildings. If a virtual model
of spacecraft can be done prior to fabrication, in order to reduce flaws,
then a model of a building ought to be able to be assembled prior to
construction, for the same reason. With all its advantages to the industry,
a BIM database will quickly become required prior to construction. Architects
are uniquely qualified to be the creator and maintainer of that database,
but are not without challenge in the construction industry. We at ASG
encourage all of you to join us in meeting that challenge.
Virtual modeling for design is not new to the world, only to architects
in the U.S. It has been used by industrial designers, automobile designers,
and aircraft and spacecraft designers for almost 20 years. It is not
that long of a leap from spacecraft to buildings. If a virtual model
of spacecraft can be done prior to fabrication, in order to reduce flaws,
then a model of a building ought to be able to be assembled prior to
construction, for the same reason. With all its advantages to the industry,
a BIM database will quickly become required prior to construction. Architects
are uniquely qualified to be the creator and maintainer of that database,
but are not without challenge in the construction industry. We at ASG
encourage all of you to join us in meeting that challenge.
Copyright 2005 The American Institute of Architects.
All rights reserved. Home Page ![]()
![]()
 |
||
If you have questions about what the AIA is doing about BIM, Integrated Practice, Interoperability, or other related topics, contact Markku Allison, AIA, (202) 626-7487 or changeisnow@aia.org. This article has been prepared and distributed as a service to our members. The article presents an account of one firm's experience, and does not reflect AIA endorsement of the software discussed. On the contrary, the AIA recognizes that there are a range of BIM solutions on the market and does not endorse any particular package, nor does it recommend any one package over another. Appropriate use of the information and opinions contained in this article is the responsibility of the reader. ASG’s definition of BIM: Building Information Modeling at
its heart is a database in the visual form of a “virtual
building.” However, it is important to distinguish there
are different varieties of BIM software. The common factor is that
all are object based, but how they allow designers to modify the
database (3D model) is what differentiates between the two basic
types; single directional and bi-directional (better known as “parametric”). File size: While ASG’s use of BIM software creates a large single file database, the required number of 2D CAD files for each drawing per project most often added up to a greater size than a single BIM model. We found that our server was adequate to handle these requirements. This is an important consideration: A single central file alleviates the hassles of file management, as one file versus hundreds is an easy decision. Interoperability: The International Alliance for Interoperability (IAI), is developing formatting standards as an IFC (Industry Foundation Classes) format. Most BIM software manufacturers are cooperating with the IAI, which means that we need not worry about which software package will “win” by gaining most industry-wide acceptance. All of the participating vendors will be able to save to the IFC format, thus making them compatible with other software. Your decision on which BIM software package to purchase will likely soon be able to be made purely on the merits of the software alone.
|
||