

12/2005
On November 15, the Environmental Protection Agency announced five winners of the 2005 National Awards for Smart Growth Achievement at the National Building Museum in Washington, D.C. Now in its fourth year, the award recognizes outstanding achievement in smart growth by tribal, local, or regional governments in five categories: overall excellence, built projects, policies and regulations, small communities, and military base redevelopment. The 2005 call for entries drew 63 applications from 26 states and the District of Columbia. The awards honor projects that clean and reuse previously developed land; provide more housing and transportation choices; preserve critical natural areas; and develop vibrant places to live, work, shop, and play.
Overall Excellence
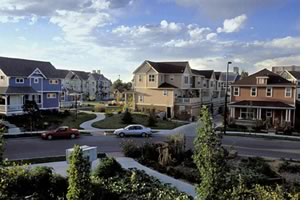 Denver Urban Renewal Authority, Denver,
for redevelopment of an abandoned amusement park into Highland’s
Garden Village.
Denver Urban Renewal Authority, Denver,
for redevelopment of an abandoned amusement park into Highland’s
Garden Village.
When Denver’s Elitch Gardens amusement park relocated in 1994,
it left behind a 27-acre site just five miles from downtown. Early in
the process, DURA’s design workshops engaged citizens and community
leaders in the redevelopment. The resulting innovated mixed-use neighborhood
reconnects the street grid with innovative “skinny streets,” creating
a great place to walk. To blend in well with existing neighbors, commercial
buildings and apartments are sited across from existing commercial blocks,
and single-family homes front their counterparts in adjacent neighborhoods.
The area offers a wide variety of home choices—single-family houses,
mixed-income and senior apartments, town homes, live-work lofts, carriage
houses, and co-housing condominiums—all built with recycled or
recyclable materials. The neighborhood also includes shops, a school,
community gathering places, gardens, carousel pavilion, and a restored,
historic theater preserved from the original park. DURA created an Urban
Renewal District and provided tax increment financing and direct equity
investment in the project.
Military Base Redevelopment
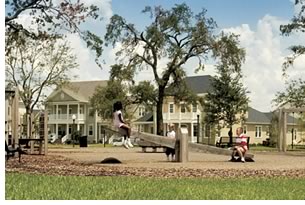 City of Orlando, for redevelopment of the former Orlando Naval Training
Center into a vibrant new neighborhood, Baldwin Park
City of Orlando, for redevelopment of the former Orlando Naval Training
Center into a vibrant new neighborhood, Baldwin Park
The city formed a Base Reuse Commission of 150 community leaders and
organized meetings to plan the Orlando Naval Training Center’s
future. Before rebuilding could begin, 256 buildings, 200 miles of underground
utilities, and 25 miles of road had to be dismantled and recycled. Asbestos
and lead paint in the buildings and arsenic and petroleum in the soil
had to be cleaned up. Some 440 days after demolition began, one of the
largest recycling projects in the nation’s history was complete,
and the work of building a new community began. In 174 meetings, citizens
helped devise and refine a plan to redevelop the base. At a visioning
workshop, citizens described what they wanted: a variety of housing types,
a vibrant main street, public access to lakes, and linkages with existing
neighborhoods. And that’s what they will have when construction
ends in 2008. Baldwin Park will be home to 10,000 residents living in
4,100 homes, ranging from rental apartments to custom homes, in architectural
styles traditional to the area. In addition, 6,000 people will work in
offices throughout the neighborhood and in shops in the Village Center.
Everyone will be able to enjoy over 450 acres of lakes and parks, including
over 2 miles of lakefront property reserved for public use, and 50 miles
of trails and sidewalks on an interconnected street grid for walking
and biking.
Built Projects
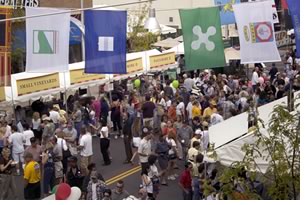 City of Lakewood, Colo., and the Lakewood Reinvestment Authority for
the redevelopment of a declining shopping mall into a walkable, downtown
called Belmar.
City of Lakewood, Colo., and the Lakewood Reinvestment Authority for
the redevelopment of a declining shopping mall into a walkable, downtown
called Belmar.
Facing the decline of its Villa Italia shopping mall, the City of Lakewood
worked with citizens, civic groups, and a local developer to transform
the property into Belmar—the real, walkable downtown that this
Denver suburb had lacked. A traditional grid of narrow streets and small
blocks replaces the footprint of the old mall across from the city’s
government center. These new, pedestrian-friendly blocks will sport one
` million square feet of shops, restaurants, and other services. The
development will also include 1,300 new homes, including town homes,
loft apartments, and live-work units. Belmar will have 700,000 square
feet of the first new Class-A office space built in the area in over
a decade. Nine acres of parks and plazas will give people a place to
get together, relax, and enjoy festivals and other entertainment. The
redevelopment would not have been possible without a strong partnership
between the city and the developer. The inclusive process transformed
citizens’ concerns about losing the mall into civic pride for their
new downtown.
Policies and Regulations
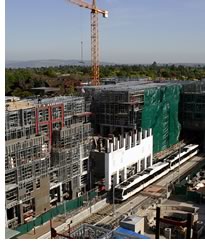 City of Pasadena, Calif., Planning and Development Department, for the
Central District Specific Plan and Design guidelines
City of Pasadena, Calif., Planning and Development Department, for the
Central District Specific Plan and Design guidelines
Through its Central District Specific Plan, the city is encouraging
housing in the downtown, near transit, and above stores. Design guidelines
ensure new development matches community character. The planning
department engaged residents with a variety of tools. On the low-tech
end, planning staff used Play-Doh and cardboard boxes to show how
development might look in a neighborhood. Taking advantage of more
modern technology, the planning department made its Geographic Information
System data available to the public; people printed maps of where
they lived or worked with notes illustrating planned or existing
projects. Planners used the maps to talk with citizens about what
they valued and what changes they liked and disliked. The plan has
already shown success. Over 85 percent of all building permits for
new housing in Pasadena are in the Central District, and most are
within one-half mile of a light rail station. Although it allows
up to 5,095 units of housing, the plan is expected to reduce the
expected traffic growth in the Central District. The growing downtown
population means more customers for stores and businesses. As people
stroll Pasadena’s streets, stopping at its shops and restaurants,
they are seeing the fruits of a plan for growth that respects historic
buildings, capitalizes on its convenient transit stations, and encourages
development in places where it makes environmental and economic sense.
Small Communities
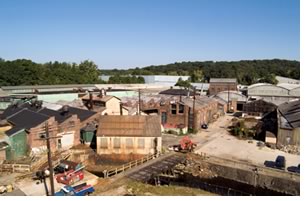 Town of Redding, Conn., for the cleanup
and redevelopment of the abandoned Gilbert & Bennett Wire Mill into
a mixed-use, transit-oriented neighborhood
Town of Redding, Conn., for the cleanup
and redevelopment of the abandoned Gilbert & Bennett Wire Mill into
a mixed-use, transit-oriented neighborhood
By 2002, the facility that was once a major source of tax revenue had
accrued unpaid taxes of over $1 million. To revitalize the area and protect
public health, the town partnered with a developer who not only paid
the tax lien in full, but also cleaned up the contamination and is redeveloping
the site into a mixed-use neighborhood. In a week-long public workshop,
more than 1,000 stakeholders from the town and from regional, state,
and federal governments developed the design for the new neighborhood.
A key component of the plan is a lively diversity of uses, including
416 homes in a wide variety of styles, 109,000 square feet of shops and
restaurants, 113,000 square feet of office space, a performing arts center
with black box theater, and a health facility with a public pool. To
honor the mill’s heritage, 15 of the site’s historic buildings
will be rehabilitated, and 21 new buildings will be designed in a historically
sensitive manner. Pedestrian-friendly design features such as trails,
wide sidewalks, short blocks, and narrow streets encourage walking. To
give residents more transportation choices, the developer is building
a commuter train station that will provide easy access to Manhattan.
Copyright 2005 The American Institute of Architects.
All rights reserved. Home Page ![]()
![]()
 |
||
For more information about the National Award for Smart Growth Achievement and this year’s winners, visit: www.epa.gov. EPA’s Office of Policy, Economics and Innovation is home to the Agency’s Smart Growth program, which conducts research and policy analysis on smart growth issues, provides direct technical assistance to state and local governments, and delivers outreach and public education and partners in the Smart Growth Network, a coalition of more than 30 state and national organizations focused on development issues.
|
||