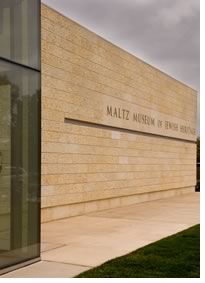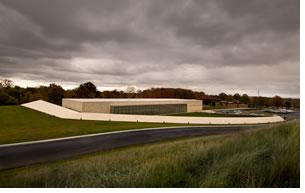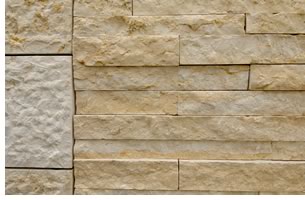

12/2005
by Tracy Ostroff
 Westlake
Reed Leskosky, architect of the Maltz Museum of Jewish Heritage in the
suburb of Beachwood, Ohio, near the architect’s hometown
of Cleveland, references both antiquity and contemporary design to answer
the questions, “How do you achieve monumentality without bigness?
How can something be quiet and be significant?” says Paul Westlake
Jr., FAIA, WRL’s principal in charge. The feel and texture of the
geometric, iconic Modern building, clad in golden Jerusalem limestone,
evokes the rich symbolism of the Jewish experience and links past to
present to future, bolstered by the contributions of landscape architect
Hargreaves & Associates.
Westlake
Reed Leskosky, architect of the Maltz Museum of Jewish Heritage in the
suburb of Beachwood, Ohio, near the architect’s hometown
of Cleveland, references both antiquity and contemporary design to answer
the questions, “How do you achieve monumentality without bigness?
How can something be quiet and be significant?” says Paul Westlake
Jr., FAIA, WRL’s principal in charge. The feel and texture of the
geometric, iconic Modern building, clad in golden Jerusalem limestone,
evokes the rich symbolism of the Jewish experience and links past to
present to future, bolstered by the contributions of landscape architect
Hargreaves & Associates.
Resulting from a community partnership of The Maltz Family Foundation, The Temple-Tifereth Israel, and the Jewish Community Federation’s Centennial Initiative, with research support from The Western Reserve Historical Society.
Searching the past to design the future
“We had this problem of a 25,000-square-foot program sitting in a
fairly large landscape, and in relation to a large temple in the background.
We were looking for building forms that seemed to connote a quiet monumentality
without the use of a lot of mass or a lot of scale,” Westlake says. “We
explored the architecture of the temples, ruins, and artifacts.” He
says the design team “saw the notion of veiling and selective revealing
[and] wondered how that would translate into a building.” WRL also
researched inscriptions in stone and associations with the use of that
material—particularly the Jerusalem limestone mined in southern Israel—as
a mnemonic element.
 Building on influences from the Jewish faith and Israel, WRL also considered
the role of nature. “We felt this building should exhibit a relationship
between nature harnessed by man and the building itself, which led us
to capture outdoor courts that flank the building on the south and north
side,” Westlake says. The team also looked at the work of two masters
of site/building relationship: Tadao Ando, particularly his simple abstract
forms that honor the “unity of the ground plane and the wall plane,” and
Moshe Safdie. In particular, the team wanted to extend the museum’s
interpretative nature out into the landscape, says Ron Reed, FAIA, WRL
principal and a lead designer.
Building on influences from the Jewish faith and Israel, WRL also considered
the role of nature. “We felt this building should exhibit a relationship
between nature harnessed by man and the building itself, which led us
to capture outdoor courts that flank the building on the south and north
side,” Westlake says. The team also looked at the work of two masters
of site/building relationship: Tadao Ando, particularly his simple abstract
forms that honor the “unity of the ground plane and the wall plane,” and
Moshe Safdie. In particular, the team wanted to extend the museum’s
interpretative nature out into the landscape, says Ron Reed, FAIA, WRL
principal and a lead designer.
Siting honors vernacular
The site for the new $13.5-million museum and its outdoor garden is contiguous
with the wooded suburban campus of the temple and its school facility.
The architects note the building emphasizes with facilities and campus
yet exerts its own identity. The siting speaks to honoring the vernacular
architecture of Israel and the harnessing of hillsides and rocky terrain
that characterized the land, Reed says. Substantial earthwork emphasizes
the elegance and simplicity of the architectural form and creates a
precinct of building and landscape within a larger wooded area protected
from vehicular traffic.
 “The initial notion was that the building would not be placed
high but placed at the lowest elevation of the site, which was actually
the floor of the temple. The building therefore would be carved into
the earth and we would over-excavate to create courtyards on either side,” Reed
explains. “That presented the opportunity for us to compose a manmade
landscape that was defined by this architectural berm, this stone of
the same cloth of the building. Specifically, the berm would be a wall
of memory to honor those who were killed in the Holocaust and various
wars and aggressions.”
“The initial notion was that the building would not be placed
high but placed at the lowest elevation of the site, which was actually
the floor of the temple. The building therefore would be carved into
the earth and we would over-excavate to create courtyards on either side,” Reed
explains. “That presented the opportunity for us to compose a manmade
landscape that was defined by this architectural berm, this stone of
the same cloth of the building. Specifically, the berm would be a wall
of memory to honor those who were killed in the Holocaust and various
wars and aggressions.”
On the north side of the building, the architects observed the Israeli traditional planting of trees. The gardens are still incomplete, and Westlake says they’re hoping to find species that relate to the Jewish faith and make strong connections for the children of the temple to plant.
“From generation to generation”
“It’s the sculptural, Modern nature of the formal composition, the
very abstract contemporary design that makes it very progressive and looks to
the future. It talks about progress and brings you into your own time and looks
toward future generations,” Westlake says. “The fact, that through
its symbolism—overt and somewhat subliminal—ties it into history.”
 As an example he points to the Jerusalem limestone. “Just the
ashlar pattern connotes gravitas and visual weight and associates with
load-bearing structures from antiquity. We could have taken that same
material and patterned it in different ways for much different associations.
The texture also evokes the notion of ruins and of reclaiming materials
for rebuilding.” Additionally, Westlake points out, fine-grained,
rubble-like stone that is stacked dry flanked by larger more highly machined
and textured panels give the idea that this building has been built over
some period of time.
As an example he points to the Jerusalem limestone. “Just the
ashlar pattern connotes gravitas and visual weight and associates with
load-bearing structures from antiquity. We could have taken that same
material and patterned it in different ways for much different associations.
The texture also evokes the notion of ruins and of reclaiming materials
for rebuilding.” Additionally, Westlake points out, fine-grained,
rubble-like stone that is stacked dry flanked by larger more highly machined
and textured panels give the idea that this building has been built over
some period of time.
Multimedia experience
Like the International Spy Museum, which was developed by the same client,
the Malrite Company, the Maltz Museum offers a multimedia experience
created to engage and entertain. “It was intriguing to us that
the same client would want to develop the Jewish museum in Cleveland,
because they had similar values,” Westlake says. “They
wanted a museum that really connected to people, made it an experience,
and understanding popular culture and interests, figured how to connect
on all those levels and resonate with the viewer.”
The fluid and open interior centers on a flexible hall that serves as the gateway to multiple areas that include the collection of Judaica, the interpretive narrative story, temporary exhibits, 60-seat theatre, and retail store. Highlighted by wood entry doors and marquee, the theatre opens to the lobby to allow for seating to 100. The lobby embraces timelines of American, world, and Jewish history on glass panels. Perforated metal panels on the ceilings provide acoustic control in the lobby and theatre, while an inlaid stone mosaic zodiac, based on one in a historic synagogue, graces the lobby.
 The
building plan organizes programmatic elements into clusters with glass
and natural light and exhibit areas that need protection from light.
Permanent exhibition space occupies 7,000 square feet, weaving through
the museum, creating streetscapes designed by Gallagher & Associates
that present the Jewish experience in Cleveland from a young immigrant
community of the 19th century onward. Visitors follow An
American Story through to a vision for the future displayed
in translucent serpentine walls. Incorporated in exhibits are special
treasures such as stained glass salvaged from a local synagogue and large
photo reproductions of streetscapes from actual Jewish communities in
the turn of the last century.
The
building plan organizes programmatic elements into clusters with glass
and natural light and exhibit areas that need protection from light.
Permanent exhibition space occupies 7,000 square feet, weaving through
the museum, creating streetscapes designed by Gallagher & Associates
that present the Jewish experience in Cleveland from a young immigrant
community of the 19th century onward. Visitors follow An
American Story through to a vision for the future displayed
in translucent serpentine walls. Incorporated in exhibits are special
treasures such as stained glass salvaged from a local synagogue and large
photo reproductions of streetscapes from actual Jewish communities in
the turn of the last century.
The 2,300-square-foot Temple-Tifereth Israel Gallery, displays, in a gesture of confidence, Westlake says, the collection of Judaica along the crystal band, visible from the exterior and the entrance lobby. Traveling and special exhibits compose a third area with 4,300 square feet of flexible space, and are supported by a small viewing area set in an alcove for multimedia and video presentations.
“It’s so rare to get a commission of this stature in your own backyard. To be able to work so directly with a client on a facility that is going to impact your own community and with which you have identity as a designer is so dramatically different than if we had the same commission in an unknown city for an unknown client. It took on great meaning and significance for our firm. We wanted it to be a demonstration of our strongest design capabilities and technical capabilities. We wanted it to be impeccable,” Westlake says.
Copyright 2005 The American Institute of Architects.
All rights reserved. Home Page ![]()
![]()
 |
||
Visit
the Maltz Museum of Jewish Heritage’s Web site.
|
||