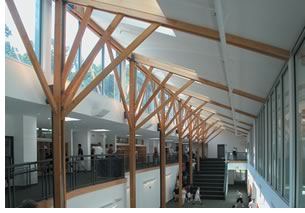

12/2005
AIA Maryland honored 26 projects at its 2005 Design Awards celebration September 28, at the Music Center at Strathmore in North Bethesda, Md. The awards program celebrates the design accomplishments of architects in Maryland and is open to individual members and firms whose principals are members of the chapter. The 2005 AIA Maryland Design Awards recognize and encourage distinguished architectural achievement and focus public attention on the architect’s role in shaping the quality of life through design excellence.
This year’s competition jury was composed of representatives from AIA Connecticut and included Chair Richard G. Turlington Jr., AIA, Albis Turlington Architects; David D. Harlan Jr., AIA, David D. Harlan Architects LLC; Patricia A. Myler, AIA, Fletcher Thompson; and Leonard J. Wyeth, AIA, Wyeth Architects LLC. In addition to selecting the chapter’s Public Building of the Year, the jury also bestowed 4 Honor Awards, 12 Merit Awards, and 9 Awards of Citation. The winning projects were selected from a total of 121 project entries submitted by 51 architecture firms.
Public Building of the Year
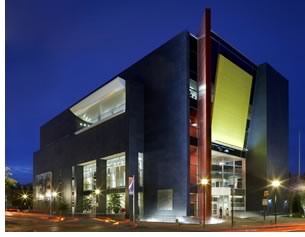 Reginald
F. Lewis Museum of Maryland African-American History & Culture,
Baltimore, by Freelon/RTKL, A Joint Venture, for the Maryland African-American
Museum Corporation
Reginald
F. Lewis Museum of Maryland African-American History & Culture,
Baltimore, by Freelon/RTKL, A Joint Venture, for the Maryland African-American
Museum Corporation
Jury Comments: The power of this project transcends the notion of building
and, through the celebration of its program and urban fit, becomes architecture
with a capital A. The careful editing of a simple box animates an opaque
structure so that both the passerby and occupant can appreciate from
clearly different perspectives what the building is and does while maintaining
an intentional monumental scale. The use of powerful colors imbues a
dialogue and complexity within the building and applies a two-dimensional
context that allows for many different interpretations about surface
and meaning that get to the core of this building’s role within
our society. Photo © RTKL Associates Inc. and James West/Jwest Productions.
Honor Awards
 The
Breer Residence, Washington, D.C., by Muse Architects PC, for Anonymous
The
Breer Residence, Washington, D.C., by Muse Architects PC, for Anonymous
Jury Comments: This project was a joy to spend time with. The longer
you look at each image, the more you appreciate the subtle cultural
intertwining of form, detail, and spatial relationships. The New England
material palette and apparent symmetry belies a complexity that can
only be appreciated through an awareness of and attention to eastern
detailing and proportions. Photo © Maxwell MacKenzie.
 GKD—USA
Headquarters, Cambridge, Md., by Ziger/Snead LLP Architects
with associate architect Dominique Perrault Architects, for GKD, Inc.
GKD—USA
Headquarters, Cambridge, Md., by Ziger/Snead LLP Architects
with associate architect Dominique Perrault Architects, for GKD, Inc.
Jury Comments: This is a great
project that illustrates the fun an architect can have when the client
is willing and, this is our assumption, committed to creating a responsive
environmental design. The power of the building’s
simple solution is born from an architect willing to explore non-traditional
building solutions and a client willing to take the risk. The multi-layered
screen wall is made from simply composed products and provides a rich
elevational tapestry for many adjustable environmental responses as well
as creates a controlled context for the building’s occupants.
Photo © Alain Jaramillo.
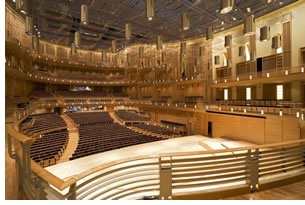 Music Center at Strathmore, North Bethesda, Md., by William Rawn Associates,
Architects with associate architect Grimm + Parker Architects, for Montgomery
County, Division of Capital Development
Music Center at Strathmore, North Bethesda, Md., by William Rawn Associates,
Architects with associate architect Grimm + Parker Architects, for Montgomery
County, Division of Capital Development
Jury Comments: The dynamic nature of the program for this project is
beautifully represented in a clear and well-integrated form and plan.
The articulation of many parts builds on and supports an overall whole,
which is merely a thin, flowing container for an impermanent, creative
media. The tightness of the envelope and the two-dimensional representation
of skin further reinforces the fluidity of movement. The simple detailing
of the main performance space creates a volume apparently free of the
stuff we all attribute to the complexity of today’s theaters. Photo © Alan
Karchmer Photography; Kenneth Wyner Photography; Ron Solomon Photography.
 The Stewart’s Building, Baltimore, by Design Collective, Inc.,
for The Harry and Jeanette Weinberg Foundation
The Stewart’s Building, Baltimore, by Design Collective, Inc.,
for The Harry and Jeanette Weinberg Foundation
Jury Comments: This renovation project resolves many contextual challenges
while respecting, even celebrating, an historic building with the insertion
of a new, modern language without apology. The renovation to the street
façade is a great example of how a new enclosure can acknowledge
the original structure and actually redefine the scale of the building
as it meets the streets. The new addition is a modern interpretation
of the adjacent street fabric, which reinforces the continuity of the
street and pedestrian scale. Photo © Anne Gummerson; Bob Creamer.
Benchmark School Performing Arts Center & Middle School, Media,
Pa., by Kirby Mehrhof Architects, PC with Lawrence D. McEwen Architect,
for Benchmark School
Jury Comments: This is an elegant solution born from a straightforward
program and a topographically challenging site. Compositionally, the
environment is celebrated within the building through a light structural
expression and use of daylight that children can relate to. The enclosure
successfully combines a contemporary and traditional vocabulary, which
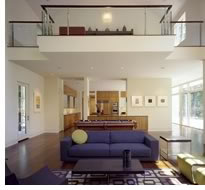 provides a general comfort level for students while introducing a new
way of considering space and enclosure. This is a school within which
I would enjoy learning about my environment. Photo © Kirby Mehrhof,
AIA.
provides a general comfort level for students while introducing a new
way of considering space and enclosure. This is a school within which
I would enjoy learning about my environment. Photo © Kirby Mehrhof,
AIA.
Burning Tree Residence, Bethesda,
Md., by David Jameson Architect Inc., for Anonymous
Jury Comments: The best of a series of submitted houses that uses a dialogue
between forms to tell a story . . . its composition is elegant and restrained.
Photo © Steve Howard/Gibson Builders, LLC.
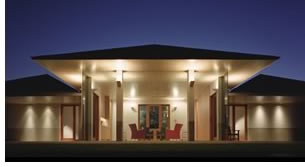 Guest House in Dutchess County, Millbrook, N.Y., by Meditch Murphey
Architects, for Anonymous
Guest House in Dutchess County, Millbrook, N.Y., by Meditch Murphey
Architects, for Anonymous
Jury Comments: This pavilion is simply a piece of seductive sculpture.
The power of the site, the composition of forms and the incredibly controlled
details create a sense of stasis and peace . . . it’s the perfect
guest house. Photo © Maxwell MacKenzie.
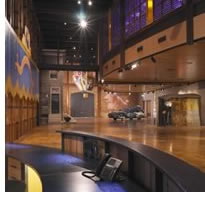 Jim
Rouse Visionary Center (AVAM), Baltimore, by Cho Benn Holback
+ Associates Inc., for American Visionary Art Museum
Jim
Rouse Visionary Center (AVAM), Baltimore, by Cho Benn Holback
+ Associates Inc., for American Visionary Art Museum
Jury Comments: The container for this building is a relatively unassuming
box. However, the intriguing piece centers on the reusing of found materials
to develop an evocative language that tells a story about the program.
However, the straightforward plan, simple interior forms, expression
of the original heavy timber frame, and raw wall textures create an understated
presence as a backdrop to the displayed collection. Photo © Alain
Jaramillo.
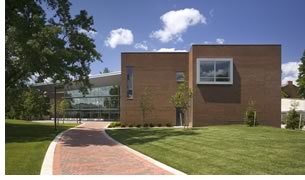 Larson
Student Union, Messiah College, Grantham, Pa., by Cho Benn Holback
+ Associates Inc., for Messiah College
Larson
Student Union, Messiah College, Grantham, Pa., by Cho Benn Holback
+ Associates Inc., for Messiah College
Jury Comments: This building is well suited to the immediate site. The
building is an internal success with a section and form composition that
promotes interaction and awareness of movement throughout its diverse
program of spaces. The simple material palette and arrangement of program
is well suited to promoting a dialogue among form, light, and social
interaction. Photo © David Sundberg, Esto.
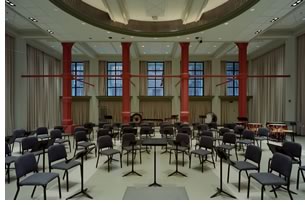 Peabody Institute, Baltimore, by Quinn Evans | Architects, for Johns
Hopkins University
Peabody Institute, Baltimore, by Quinn Evans | Architects, for Johns
Hopkins University
Jury Comments: This is apparently a whimsical project in content but
has a very positive and strong urban solution that creates a wonderful
connection to the site and community. This project is about gluing two
buildings together to create a project that is larger than the sum of
its independent pieces. The result is a primary interstitial space with
a delicate character that facilitates movement, interaction, and urban
responsibility. Photo © Alan Karchmer; Michael Dersin; Quinn Evans | Architects.
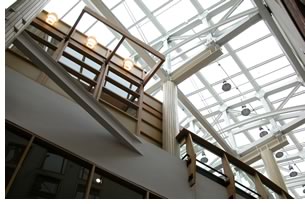 School of Natural Resources & Environment, Ann Arbor, Mich., by
Quinn Evans | Architects with associate architect William McDonough +
Partners and University of Michigan, Architectural & Engineering
Services Office, for the University of Michigan
School of Natural Resources & Environment, Ann Arbor, Mich., by
Quinn Evans | Architects with associate architect William McDonough +
Partners and University of Michigan, Architectural & Engineering
Services Office, for the University of Michigan
Jury Comments: It is great to see a renovation project achieve a Gold
LEED™ certification while effectively remaining respectful of its
original design. Photo © Christopher Campbell and Quinn Evans | Architects.
 Ssamzie Gil, Seoul, Korea, by Kroiz Architecture + Ga.A Architects,
for Ssamzie Co., LTD
Ssamzie Gil, Seoul, Korea, by Kroiz Architecture + Ga.A Architects,
for Ssamzie Co., LTD
Jury Comments: Programmatically, this is a great project. The solution
for serving an urban environment that respects vehicular and pedestrian
access is a positive alternative to the sea of parking and enclosed mall-like
environments that often plague our landscape. It would be great to see
more progressive projects like this in our country’s urban landscapes.
Photo © Yongkwan Kim.
 Taste Restaurant, Baltimore, by Riley & Rohrer, for Taste Restaurant
Taste Restaurant, Baltimore, by Riley & Rohrer, for Taste Restaurant
Jury Comments: This restaurant project celebrates movement through the
use of simple material, color, and a well integrated lighting design
that create a series of interior landscapes. Photo © Thomas Arledge.
 Terminal A/B @ BWI Airport, Linthicum, Md., by URS Corporation, for
Maryland Aviation Administration
Terminal A/B @ BWI Airport, Linthicum, Md., by URS Corporation, for
Maryland Aviation Administration
Jury Comments: Movement and technology drive this project, which serves
a simple civic need to move from point A to B. The fluidity of form is
apparent in section, and the clarity of the primary form’s scale
imbues a disconnection from our simple need to get to where we are going,
which results in the celebration of transition. Photo © Greg Pease.
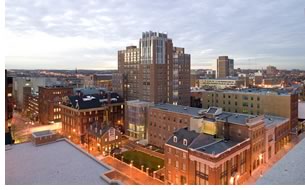 University
Suites at Fayette Square, Baltimore, by Marks, Thomas Architects
Inc., for Maryland Economic Development Corporation (MEDCO) University
of Maryland, Baltimore A&R Development
University
Suites at Fayette Square, Baltimore, by Marks, Thomas Architects
Inc., for Maryland Economic Development Corporation (MEDCO) University
of Maryland, Baltimore A&R Development
Jury Comments: The building mass of this project effectively accommodates
a very large and diverse program within a fairly low-scale but dense
urban context. Aside from providing the primary solution of housing students,
the building really feels like it is an environment designed to facilitate
student interaction through a collection of fun spaces. Photo © Ron
Solomon.
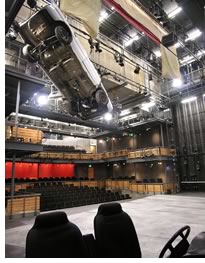 Woolly Mammoth Theatre, Washington, D.C., by McInturff Architects, for
Woolly Mammoth Theatre Company
Woolly Mammoth Theatre, Washington, D.C., by McInturff Architects, for
Woolly Mammoth Theatre Company
Jury Comments: This is a very challenging project, fitting a performance
theater within a found space. The new work is set in tension to the heavy
toughness of the existing structure. Photo © Julia Heine/McInturff
Architects.
Awards of Citation
Beall’s Hill Master Plan and Guidelines, Macon, Ga., by Ayers/Saint/Gross, Architects + Planners
Center for Aquatic Life & Conservation, Baltimore, by Ziger/Snead LLP Architects, for National Aquarium in Baltimore
Furbish Residence, Pasadena, Md., by Allbright & Hansen Architects Inc., for Michael Furbish and Heather Bathon
Korean National Science Museum, Seoul, Korea, by RTKL Associates Inc. with associate architect Junglim Architecture, for Korean Ministry of Construction and Transportation
New Edward T. Lewis Quadrangle Residence Hall, St. Mary’s College, St. Mary’s City, Md., by Muse Architects PC, for Anonymous
Pierce Winter House, Shepherdstown, W.Va., by McInturff Architects, for Anonymous
The Lofts on George Street, York, Penn., by Murphy & Dittenhafer Architects, for Susquehanna Real Estate
Urban Dwelling 21, Baltimore, by Swanston & Associates, for Anonymous
Western Maryland Low Impact Visitor Center, Frederick County, Md., by Cho Benn Holback + Associates Inc. with associate architect Bloomberg Design Studio, for State Highway Administration, Maryland Department of Transportation.
Copyright 2005 The American Institute of Architects.
All rights reserved. Home Page ![]()
![]()
 |
||
|
||
