

11/2005
Jury cites five outstanding justice facilities for 2005–2006 Justice Facilities Review
Noting trends of interaction with the communities they serve, an increasing interest in sustainable design, and a shift toward facilities that acknowledge the role of “electronic paperwork, the 2005 AIA Justice Facilities Review jury of architects and law enforcement and judicial officials selected five outstanding projects for citation and another 42 to be published in this year’s Review. The jury indicated that they were impressed with the overall quality of the projects submitted and awarded five citations to projects that achieved the highest level of success. They noted also that the number of LEED™-certified projects increased significantly this year.
Current trends in law enforcement facility design continue to address the notion that police and sheriff facilities are becoming more interactive within their communities, grappling with these facilities’ need for security and secure and separate circulation patterns. Regarding courthouse design, juror Markus Zimmer noted, “Court systems on the state and federal levels throughout the United States are in the midst of a fundamental transition in how they conduct their business—from paper-based to electronic case files. This transition has important implications for how administrative space is allocated and designed.” Zimmer notes that consequently focus will shift from external to internal space, and architects will need to consider carefully how to uphold the image of justice facilities.
Citations
Pierre Elliott Trudeau Judicial Building,
Ottawa, by NORR Limited, Architects and Engineers, with design architect
Carlos Ott and associate architect Edmundson Matthews Architects, for
Public Works 7 Government Services Canada
This beautifully presented project . . . respects the scale, massing,
materials, and degree of detail articulation exhibited by the older buildings
nearby, while 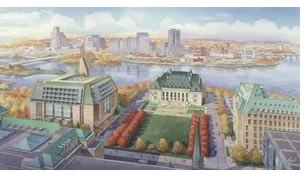 simultaneously expressing a modern look and feel, noted
the jury. The administrative headquarters for the Federal Court, the
Tax Court of Canada, the Federal Court of Appeal, and the Court Martial
Appeal Court contains 10 courtrooms, the national registry, courts administration,
library, 87 judges’ chambers, and below-grade parking. It completes
St. Laurent Square as the final missing component of the judicial triad
of buildings and acknowledges the primacy of the Supreme Court of Canada
through balance in height and massing with the Justice Building across
the square. Major stone walls, copper roof, and tower elements are composed
in similar position, height, and scale but rendered in a contemporary
manner. Internally the building is organized around two stacked atriums.
Renderings courtesy of the architect.
simultaneously expressing a modern look and feel, noted
the jury. The administrative headquarters for the Federal Court, the
Tax Court of Canada, the Federal Court of Appeal, and the Court Martial
Appeal Court contains 10 courtrooms, the national registry, courts administration,
library, 87 judges’ chambers, and below-grade parking. It completes
St. Laurent Square as the final missing component of the judicial triad
of buildings and acknowledges the primacy of the Supreme Court of Canada
through balance in height and massing with the Justice Building across
the square. Major stone walls, copper roof, and tower elements are composed
in similar position, height, and scale but rendered in a contemporary
manner. Internally the building is organized around two stacked atriums.
Renderings courtesy of the architect.
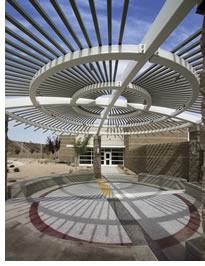 San Carlos Juvenile and Adult Detention Center, San Carlos, Ariz., by
DLR Group for the San Carlos Apache Tribe
San Carlos Juvenile and Adult Detention Center, San Carlos, Ariz., by
DLR Group for the San Carlos Apache Tribe
Combining juvenile and adult populations within this one structure with
a limited staff allowed the architects to work with a limited budget
and still take advantage of such shared services as visitation, food
services, main control, and administration. The facility, designed to
provide strict sight and sound separation between the adult and juvenile
populations, places special emphasis on helping integrate offenders back
into the community by providing extensive programming and educational
opportunities. Cultural and traditional values important to the local
Apache tribe were incorporated, such as placement of the public entrance
to honor the Apache custom of entering from the east. A rounded shade
canopy, inspired by traditional Apache wikiup structures, orients to
the four points of the compass. “A sensitive and appropriate use
of local natural materials, earthy colors and textures, as well as a
scale appropriate to the site context of the desert resulted in a facility
that is humane and harmonious to its surroundings and, therefore, conducive
to rehabilitation and normalcy for the detainees,” said the jury.
Photo © Marc Boisclair.
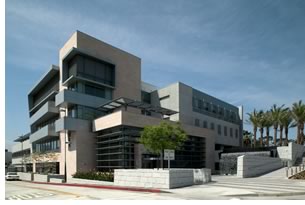 Santa Monica Public-Safety Building,
Santa Monica, Calif., by Cannon Design with associate architect Killefer
Flammang Architects
Santa Monica Public-Safety Building,
Santa Monica, Calif., by Cannon Design with associate architect Killefer
Flammang Architects
This new 182,000-square-foot, four-story public-safety building, located
in the civic center, houses the police headquarters and fire department’s
administrative offices, multipurpose emergency operations center, community
room, jail facilities, 911 communication system, coordinated dispatch
center, firing range, crime lab, and secure subterranean parking spaces
for 100 official vehicles. Restrictions of height and complex topography
dictated that two of the six levels be placed below grade. The high priority
given to sustainability earned the building a LEED silver rating. Computer-controlled
lighting adjusts to the levels of natural light and user activity, while
windows and a skylighted three-story atrium combine to bring in an abundance
of natural light. The complex is designed to integrate into a vibrant
civic center in a way that reinforces pedestrian paths and creates outdoor
places for employees and the public. “The project’s massing
and architectural execution display a timeless building concept and are
an appropriate completion to the civic center,” the jury concluded.
Photo ©Farshid Assassi.
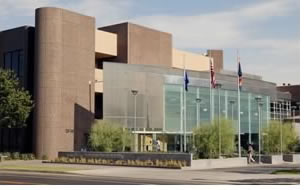 Tempe Police Main Building Security Entry,
by Gould Evans Associates for the City of Tempe, Ariz.
Tempe Police Main Building Security Entry,
by Gould Evans Associates for the City of Tempe, Ariz.
“The transparency and openness of the façade is a symbol to
the community in the best spirit of community policing and justice,” said
the jury of this single-point-of-entry lobby addition that conveys a new “front
door” image for the city’s main police and courts complex.
The new skin, composed of a point-supported, bullet-resistant structural
glazing system, provides maximum security while promoting the civic role
of the complex in a transparent, user-friendly manner. Using the principles
of crime prevention through environmental design, the design solution serves
three purposes: reconnecting the three floors of the police and three floors
of the courts building interior to the new exterior pedestrian plaza (which
also promotes passive surveillance of the site), providing a safe and secure
single point of entry for users, and providing a multi-tiered security
buffer for the building complex. Photography by Matt Winquist and Bill
Timmerman.
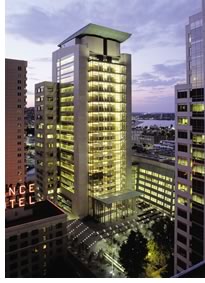 U.S. Courthouse, Seattle, by NBBJ, for the U.S. General Services Administration
U.S. Courthouse, Seattle, by NBBJ, for the U.S. General Services Administration
The architect tells us that this 23-story, 615,000-square-foot facility
is designed to endure as an “icon of democracy and civic stability
for at least 200 years.” Encompassing a full block in the city’s
downtown office core, it will house the U.S. District Court, Western
Division of Washington, including 13 district courtrooms; 5 bankruptcy
courtrooms; 22 judicial chambers suites; and facilities for the district
clerk, bankruptcy clerk, U.S. attorney, and various court-related agencies.
The new facility has three primary components: courtroom tower, symbolizing
the strength of the federal judicial process; judicial chambers; and
office courtroom tower. The integration of the building’s ground
plane into the urban fabric embraces the city’s movement and
urbanity, yielding a “successful and unexpected place of welcomed
repose.” The jury agreed that the ground plane “is developed
as an inviting plaza with subtly modulated level changes and skillful
patterning and landscaping with integrated signage.” Photo © Frank
Ooms.
Copyright 2005 The American Institute of Architects.
All rights reserved. Home Page ![]()
![]()
 |
||
Serving as jurors for the Academy of Architecture for Justice Review were Chair Charles R. Drulis, AIA; James W. Billings Jr. of the Pueblo, Colo. Police Department; G. Kevin Carruth,California Youth and Adult Correctional Agency; Gene Kinoshita, OAA, FRAIC; Todd S. Phillips, PhD, AIA; Herbert B. Roth, AIA; and Markus B. Zimmer, U.S. District Court, Utah. The 2005 Architecture for Justice Facilities Review offers color photos of the cited projects and the full list of credits for each project presented.
|
||