

11/2005
AIA New York State presented its 2005 Design Awards on September 16, 2005, at the chapter’s annual convention. Created in 1968, the awards celebrate achievements in design excellence by New York state registered architects with the goals of generating greater public interest in architecture and honoring the architects, clients, consultants, and contractors who work together to create and enhance the built environment. The jury awarded 27 projects from a field of 224, with the selected projects demonstrating diverse contextual design solutions and the architects’ creativity and thoughtful use of available resources. The distinguished jury was composed of Chair Marvin J. Malecha, FAIA, dean and professor of architecture, North Carolina State University; Richard Green, FAIA, director, Sciences Group, CBT Architects, Boston; and Patricia Oliver, AIA, senior vice president, Educational Planning and Architecture, Art Center College of Design, Pasadena, Calif.
Awards of Excellence
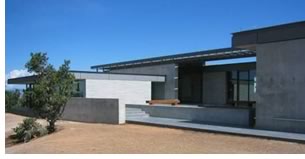 Klein Residence, Santa Fe, N.Mex.
Klein Residence, Santa Fe, N.Mex.
Ohlhausen DuBois Architects PLLC
This home for art collectors includes an 8,500-square-foot residence
and a 1,300-square-foot guest house set on a 16-acre mountainside with
spectacular desert views. The challenge was to create a sense of shelter
while engaging the remarkable landscape and vistas. Load-bearing structural
glass was used to create a pure glass wall separating interior from exterior.
Photo © Ohlhausen DuBois Architects PLLC.
Jury Comments
Elegant details; appropriate materials for a desert environment;
careful massing and proportions; composed movements.
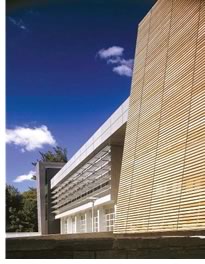 Heimbold Visual Arts Center, Sarah Lawrence College, Bronxville, N.Y.
Heimbold Visual Arts Center, Sarah Lawrence College, Bronxville, N.Y.
Polshek Partnership Architects, LLP
Sustainable design was identified as a fundamental principle from the
start. Because sustainability was key from the outset, issues of siting,
solar orientation, material selection, daylighting, and mechanical systems
were integrated into the overall conceptual design, contributing to LEED™ certification.
Photo © Richard Barnes.
Jury Comments
Has a strong sense of its own purpose; not a derivative
architectural style; strong integration of technology; great use of materials.
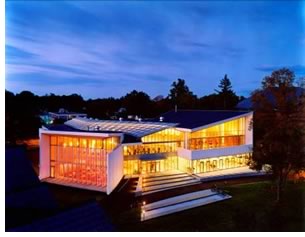 Smith College Campus Center, Northampton, Mass.
Smith College Campus Center, Northampton, Mass.
Weiss/Manfredi Architects
At the intersection of town and college, this new 60,000-square-foot
campus center provides students, faculty, and staff with a new setting
for interaction, creating the college’s only campus-wide communal
space. Seen as an extension of the Olmsteadian landscape, this glass-,
steel-, and wood-clad building mediates the physical and social gap between
the residential and institutional buildings. Photo © Jeff Goldberg/Esto.
Jury Comments
Great town-gown relationship; great sense of scale and
light; positive character for students and visitors.
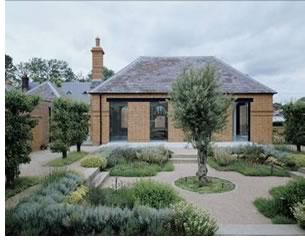 Victorian Estate Conversion, Berkshire, England
Victorian Estate Conversion, Berkshire, England
Leroy Historic Studio Architecture, P.C., with associate architect DSDHA
This private 150-acre estate was formerly a working stud farm. In addition
to a previously renovated manor house, the property is scattered with
more than two dozen 19th century Victorian buildings ranging in function
from stables to staff cottages, which were reconfigured to provide new
functions for this single-family retreat. Photo © Helene Binet.
Jury Comments
Elegance of new pieces—understated and inserted
with skill and respect; totality of environment and concepts; restoration
is sensitive.
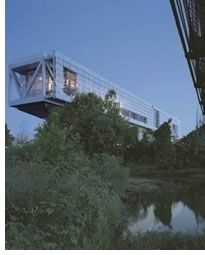 William J. Clinton Presidential Center, Little Rock
William J. Clinton Presidential Center, Little Rock
Polshek Partnership Architects, LLP, with associate architects Polk Stanley
Rowland Curzon Porter Architects, Ltd.; Witsell Evans Rasco Architects
and Planners; and Woods Carradine Architects
The main body of the center has been elevated off the ground plane, allowing
the new park to flow uninterrupted beneath. Clad in glass and metal,
the building’s bridge-like form is a reference to Little Rock’s
distinctive “Six Bridges.” Inside, the main feature is a
naturally lighted 240-foot-long, 40-foot-high exhibition space. Photo © Timothy
Hursley.
Jury Comments
Contextual solution; challenge to both represent a person
and an era in a specific context; very strong and clean vocabulary; it
is its own style.
Awards of Merit
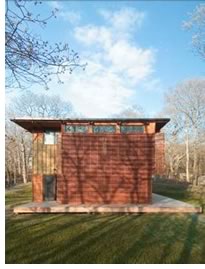 Assembled Residence, Barnes Landing, East Hampton, N.Y.
Assembled Residence, Barnes Landing, East Hampton, N.Y.
Bates Masi Architects
This 1,200-square-foot residence was designed for a writer who was looking
to simplify her life and downsize from an earlier home done by Bates
Masi. The house was designed to be both spatially and economically efficient
by coordinating the assembly of prefabricated components researched over
the Internet. It is essentially one large room with ancillary spaces
that feed off it. Photo © Bates Masi Architects.
Jury Comments
Small can be wonderful; carefully organized and studied;
use of materials is exceptional.
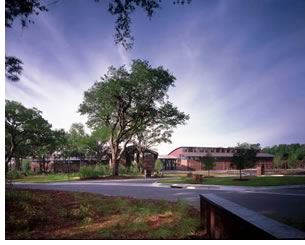 Automated Trading Desk Technology Campus, Mount Pleasant, S.C.
Automated Trading Desk Technology Campus, Mount Pleasant, S.C.
Helfand Myerberg Guggenheimer Architects (now Helfand Architecture pc
and Guggenheimer Architects), with executive architect McKellar & Associates,
Inc.
The two-story 70,000-square-foot structure provides 120 individual offices,
numerous team workplaces, a 5,000-square-foot data center, and a 24/7
trading floor. All occupied spaces have abundant natural light and views
to the exterior. The garden settings beyond the building and within the
enclosed atria create a contemplative counterpoint to the stresses of
split-second decisions on the trading floor. Photo © Paul Warchol
Photography.
Jury Comments
Great siting and place-making in the country; many subtle
moves to make an environment; great sense of scale.
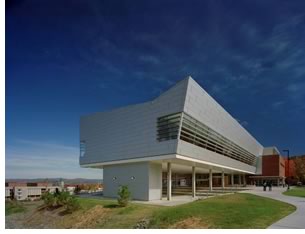 Binghamton University Appalachian Collegiate Center, Binghamton, N.Y.
Binghamton University Appalachian Collegiate Center, Binghamton, N.Y.
Ehrenkrantz Eckstut & Kuhn Architects, with architect of record Bearsch
Compeau Knudson Architects & Engineers P.C.
This new facility for Binghamton University features a dining hall that
accommodates 500 students and related administrative and student support
spaces. It also serves as a gateway to the new 1,000-bed student residential
community being implemented as part of Binghamton’s student housing
master plan. Photo © Michael Moran Photography.
Jury Comments
Sensitive to sun and site; well proportioned and animated
main spaces; quiet and strong.
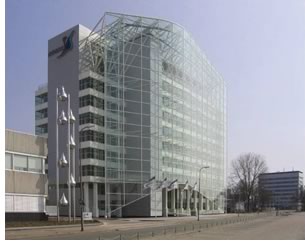 Hydron Midden-Nederland, Utrecht, The Netherlands
Hydron Midden-Nederland, Utrecht, The Netherlands
Rietveld Architects LLP
This project is a total rehabilitation of a 1970s office building. Hydron
decided against demolishing the structure in favor of stripping the existing
125,000 square feet of all obsolete systems and materials. Recycled materials,
and water-based glues and paints were used in both structure and finishes.
Photo © Hans Morren.
Jury Comments
Extraordinary transformation; related sound isolation
and ventilation of heat gain.
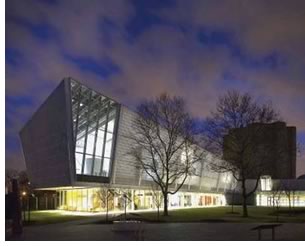 New York Hall of Science, Queens, N.Y.
New York Hall of Science, Queens, N.Y.
Polshek Partnership Architects, LLP
The new building expansion to the Hall of Science contains two flexible,
permanent exhibit halls and supporting program spaces. The north end
of the exhibit hall is rendered as a glass prism, admitting direct sunlight
through the curtainwall and skylight, and the transparent base allows
passersby a glimpse into the hall’s interior. Photo © Jeff
Goldberg/Esto.
Jury Comments
Made existing building and complex significantly better;
the plan is well resolved.
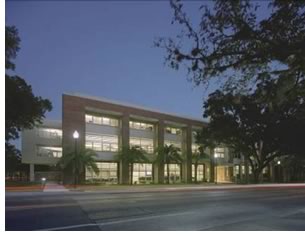 Rinker Hall, University of Florida, Gainesville, Fla.
Rinker Hall, University of Florida, Gainesville, Fla.
Croxton Collaborative Architects, PC and Gould Evans Associates, PL
The University of Florida’s new Gold-LEED certified School of Building
Construction is the first building in the state to be designed under
the LEED program. Accommodating 450 students on three levels, Rinker
Hall’s 47,000 square feet include classrooms, teaching labs, construction
labs, administrative offices, and student facilities. Photo © Timothy
Hursley.
Jury Comments
Strong sustainability moves; use of materials relates
to campus, yet resolves daylighting and specific building operation issues.
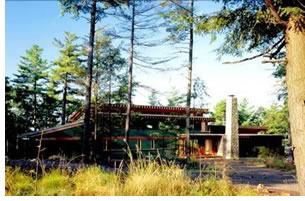 Shelving Rock Residence, Lake George, N.Y.
Shelving Rock Residence, Lake George, N.Y.
Bohlin Cywinski Jackson
Set on a bluff in a dense forest on the east shore of Lake George, this
4,300-square-foot vacation house will eventually serve as a full-time
residence. The linear plan takes advantage of lake views, while the low
roof profile and stained green cedar siding meld into the surrounding
forest. Photo © Nic Lehoux.
Jury Comments
Excellent fit into landscape; warm development of craftsman
tradition.
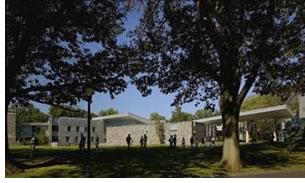 Swarthmore College Unified Science Center, Swarthmore, Pa.
Swarthmore College Unified Science Center, Swarthmore, Pa.
Einhorn Yaffee Prescott Architecture & Engineering, PC and Helfand
Myerberg Guggenheimer Architects (now Helfand Architecture pc and Guggenheimer
Architects)
The Unified Science Center was created from a 60,000-square-foot renovation
and an 80,000-square-foot expansion of the college’s aging science
facility. The new form wraps around the existing buildings to link the
individual science buildings and library. A Silver-LEED rating is expected.
Photo © Jeff Goldberg/Esto.
Jury Comments
Great sense of scale, proportion, and material; well-detailed
and presented.
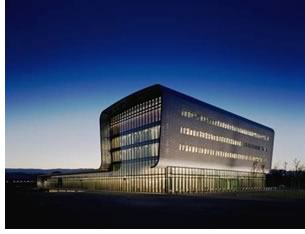 Vacheron Constantin Headquarters and Watch Factory, Geneva, Switzerland
Vacheron Constantin Headquarters and Watch Factory, Geneva, Switzerland
Bernard Tschumi Architects
This building serves as the manufacturing and administrative headquarters
of Switzerland’s oldest watch-making company. The interior is clad
with wood veneer, and the exterior surface is formed from a metallic
sheet that unrolls over the structure’s geometry, lifting to create
a larger multi-story portion of the building. Photo © Peter Maus/Esto.
Jury Comments
Powerful image in the countryside; use of wood in the
interior is strong.
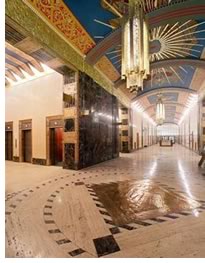 Verizon 140 West Street Building Restoration, New York City
Verizon 140 West Street Building Restoration, New York City
William F. Collins, AIA Architects LLP
140 West Street, also known as the Barclay-Vesey Building, was originally
designed by Ralph Walker of McKenzie, Voorhees and Gmelin. After suffering
severe structural and façade damage from the collapse of the Twin
Towers and 7 World Trade Center, the challenges were disaster recovery
and landmark restoration to the façade, interior first floor lobby,
and entrances. To date, much of the exterior and interior work has been
accomplished, and the building was reoccupied at the beginning of 2004.
Photo © Gil Amiaga.
Jury Comments
Extraordinary rebirth after tragedy; loving attention
to detail; very respectful to Art Nouveau tradition.
 Washington State Legislative Building Rehabilitation, Olympia, Wash.
Washington State Legislative Building Rehabilitation, Olympia, Wash.
Einhorn Yaffee Prescott, Architecture & Engineering, P.C., with architect
of record SRG Partnership
This 1928 landmark building was designed by the New York firm of Wilder & White.
Already in need of renovation, the building was further damaged by a
6.8 magnitude earthquake in February 2001. The $120 million rehabilitation
included the installation of the largest solar panel array on a state
capitol, visible only from the air. LEED principles and standards were
applied, and the challenges of using LEED in historic structures were
documented. Completed in December 2004, the building received the Washington
State Historic Preservation Offices Special Achievement Award for 2005.
Photo © Peter Aaron/Esto.
Jury Comments
Incredible attention to detail; masterful respect for
original ideas.
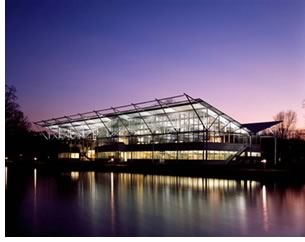 Winrock International Global Headquarters, Little Rock
Winrock International Global Headquarters, Little Rock
Hellmuth, Obata + Kassabaum
Winrock is a nonprofit whose mission is to work worldwide to increase
economic opportunity, sustain natural resources, and protect the environment.
The challenge from the outset was to create a sustainable, global headquarters
at a budget competitive with conventional office buildings to prove that
sustainability pays. Photo © Craig Dugan/Hedrich Blessing.
Jury Comments
Elegant winged light quality of roof structure; clean
vocabulary and resolution of details.
Copyright 2005 The American Institute of Architects.
All rights reserved. Home Page ![]()
![]()
 |
||
AIArchitect thanks AIA New York State Administrative Assistant Michele Brown for her assistance with this article. Citations for Design Jurors’ Special Recognition
|
||