

11/2005
AIA East Bay, California, announced October 18 the 13 recipients of the 2005 AIA East Bay Design Awards. The chapter recognized projects ranging from a unique pre-fab residence, to historic preservation projects, to an Episcopalian parish hall. The distinguished 2005 jurors, who hail from the western part of the state, were Rob Wellington Quigley, FAIA, San Diego; Mark Horton, AIA, San Francisco; and Lucia Howard, AIA, Oakland.
Honor Award
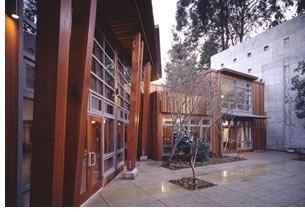 St. Stephen’s Episcopal Church, Belvedere, Calif., by Goring & Straja
Architects, with associate architect Frank/Architects
St. Stephen’s Episcopal Church, Belvedere, Calif., by Goring & Straja
Architects, with associate architect Frank/Architects
The architects tell us that the challenge at St. Stephen’s was
to provide more usable space on the same footprint as the original parish
hall while reducing the apparent mass of the structure. Working closely
with church and community groups, they designed a parish hall that brings
all staff spaces together in a new upper floor and opens up to a landscaped
courtyard and the existing poured-in-place concrete sanctuary.
Jury comments: The inclusion of concrete elements amongst the warmth
of the wood construction and finishes makes it even more inviting. The
treatment of the exterior and the roof helps situate the project within
the residential community. From the interior, the sloping brings the
rooms to a cozy, “cottage” scale. The courtyard is striking
and creates a great sense of community, which is appropriate for a church.
Photo © David Wakely.
Merit Awards
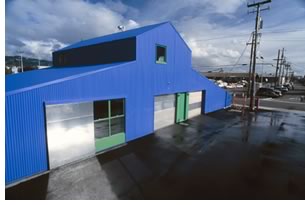 Harrison Field House, Berkeley, Calif.,
by Marcy Wong & Donn Logan
Architects
Harrison Field House, Berkeley, Calif.,
by Marcy Wong & Donn Logan
Architects
The 300,000-square-foot project consists of a new field
house for a city park with soccer fields and a skateboard park, all constructed
for less than $300,000. The nonprofit client found local volunteers to
donate time and materials for an old-fashioned barnraising. The building
contains a community meeting room, coach room, offices, maintenance bays,
bathrooms, kitchen, and concession window.
Jury comments: As a utilitarian building, it’s simple but fun with
its bright, recognizable shape. It is like a piece of graphic in the
landscape. The bold coloration and texture are punctuated by the diamond-plate
steel and the green of the windows and doors. As an isolated building,
security is an issue. It has to be locked down completely, to the point
of having the diamond plate over the doors, but when it’s open
it’s friendly and welcoming.” Photo © Billy Hustace
Photography.
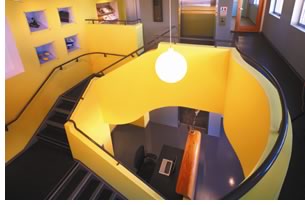 Praxis Building, Emeryville, Calif.,
by Jensen & Macy Architects
Praxis Building, Emeryville, Calif.,
by Jensen & Macy Architects
This is an adaptive reuse of a 1940s concrete block warehouse with two
floors of offices and supplemental expansion and lease space for Praxis,
a product design and engineering firm. To bring light deep within both
floors and assist in the natural ventilation, two dramatic light-wells
core through the building.
Jury comments: It’s an urban graphic. The coloration makes the
inside pop out and exude to the public. It’s a fresh, inspiring
rehab for a commercial space. This would be a fun place to go to work;
one would be inspired and energized. Photo © J.D. Peterson.
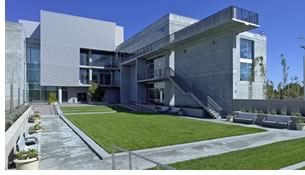 Richmond Laboratory Campus Phase III Office Building, Richmond, Calif.,
by STUDIOS Architecture
Richmond Laboratory Campus Phase III Office Building, Richmond, Calif.,
by STUDIOS Architecture
The architects designed this 200,000-square-foot office building as the
final phase of a three-building campus for California’s Department
of Health Services. The project houses 850 employees who were working
in five locations throughout the East Bay. The design establishes a common
identity with the campus’ two previously completed laboratories
through massing and materiality. It also serves as a demonstration project
for the state’s alternative sustainable design program: the California
Tier 1 and Tier 2 Energy Efficiency and Sustainable Building measures.
Strategies included passive solar measures, such as strong east-west
orientation, high fly-ash content concrete, and an extremely efficient
central MEP plant to reduce energy consumption.
Jury comments: As a building for the State of California, it is very
elegantly programmed. We like the treatment of the interior courtyard,
which strikes a balance between organizing the inherent activity and
messiness of the workplace. This building has a lot of nice episodes,
such as exterior stairs and set-back windows to break up the façade.
Photo © Tim Griffith Photography.
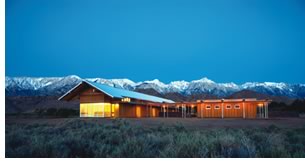 Eastern Sierra Inter-Agency Visitor Center,
Lone Pine, Calif., by Marcy Wong & Donn Logan Architects
Eastern Sierra Inter-Agency Visitor Center,
Lone Pine, Calif., by Marcy Wong & Donn Logan Architects
At the foot of Mt. Whitney, this 65,000-square-foot visitor center provides
an oasis for weary travelers along U.S. 395 on the eastern edge of the
Sierra Nevada. In addition, it inspires the public about the region,
with particular attention to environmental issues. Given the extreme
seasonal temperatures of the valley and acreage of the site, the team
employed geothermal technology to precondition water temperature in a
ground-source heat-pump system.
Jury comments: The plan was nice and clear, reminiscent of Glen Murcutt’s
work. One can tell there were client requirements, and the architects
stretched the envelope for them. It has a strong dual nature that makes
one much more aware of its architecture. Photo © Billy Hustace Photography.
Citation Awards
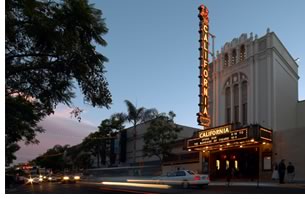 California Theatre, San Jose, Calif.,
by ELS Architecture & Urban
Design
California Theatre, San Jose, Calif.,
by ELS Architecture & Urban
Design
A public/private partnership between the City of San Jose and a local
foundation spurred the renovation and expansion of this 1927 theater,
shuttered for more than three decades. The architects preserved historic
elements while accommodating technical requirements enhanced acoustics,
performance support spaces, and extensive seismic retrofit.
Jury comments: This is a robust, wonderful preservation effort. Weaving
in the vacant lot, parking garage, and other urban elements and making
them pieces of the whole complex really transforms a historic preservation
project into one of urban design. Photo © Tim Griffith and Marco
Zecchin.
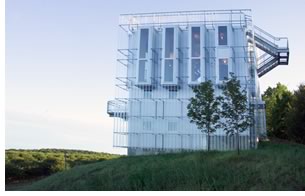 Chameleon House, Northport, Mich., by Anderson Anderson Architecture
Chameleon House, Northport, Mich., by Anderson Anderson Architecture
The Chameleon House—a prototype for manufactured construction using
panelized prefabrication and industrial materials and details—was
completed in just eight weeks by a commercial contractor. The contractor
chose the structural system, enclosure system, and finishes to be cost-effective
to produce and install.
Jury comments: The investigatory
nature of residential prefabrication is interesting. There’s a
great contrast between the rigid, geometric box, and the skin on top
of it that appears to dissolve. It captures and reflects the landscape.
The transparency of the skin talks about possibility. Photo © Anthony
Vizzari.
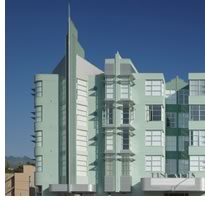 Fine Arts Building, Berkeley, Calif., by Daniel Solomon, FAIA
Fine Arts Building, Berkeley, Calif., by Daniel Solomon, FAIA
This 100-unit courtyard housing is a privately developed project in downtown
that is designed for students at UC Berkeley. The five-story building
consists of four levels of residential units above a tall ground floor
that houses a 275-seat theater shell, café, retail, and parking.
Jury comments: Once they made the decision to do the Retro/Moderne building,
they were completely uninhibited in the execution. That is one of the
reasons it is so successful. Photo © Tim Griffith Photography.
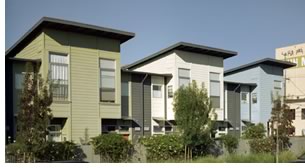 Magnolia Row, West Oakland, Calif., by David Baker + Partners
Magnolia Row, West Oakland, Calif., by David Baker + Partners
These townhouse lofts are market-rate, for-sale housing in West Oakland.
They provide entry-level opportunities while revitalizing a centrally
located historic neighborhood. The building design reflects the industrial
and residential elements of the area, while the interior space accommodates
live/work residents with a mix of openness and privacy.
Jury comments: This is a particularly good affordable housing that hasn’t
been “dumbed down.” The integration landscaping on the street
edge is exceptionally good and at the street level is uniformly great.
Through the well-applied use of color and the variation of the roof line,
the massing is broken down. Photo © Michelle Peckham.
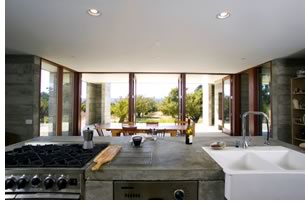 Orchard House, Sebastopol, Calif., by Anderson Anderson Architecture
Orchard House, Sebastopol, Calif., by Anderson Anderson Architecture
The Orchard House is a low, single-story, wheelchair-accessible, single-family
home with adjoining grandmother’s unit. It was built with a minimal
range of materials: heated concrete slabs, raw concrete primary walls,
and secondary walls and ceiling clad in white drywall on the interior
and galvanized steel on the exterior.
Jury comments: The Miesien condition of the ground plane and the ceiling
plane set into it with the structural system is interesting; pulling
the columns outside the roof is well done. The soffit makes it look clad
in aluminum, so it is softer to the eye. This is a building that will
age better and better. Photo © Anthony Vizzari.
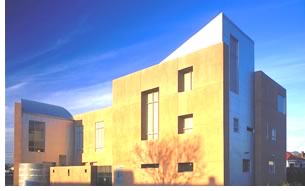 Railroad Spur Block, Emeryville, Calif.,
by Robert McGillis, AIA/Phillip Banta & Associates
Railroad Spur Block, Emeryville, Calif.,
by Robert McGillis, AIA/Phillip Banta & Associates
The railroad spur block is a small planned community of five infill-housing
units that straddles two conflicting zones: industrial and residential.
The challenge for the firm was to work as many units as possible onto
a 5,000-square-foot lot further limited by the easement restrictions
of the railroad spur that cuts across its northwest corner.
Jury comments: Exceptional quality, wonderfully refined in terms of the
parti and the way the heavy walls worked with the lighter, differently
clad central elements. It’s unusual to see a building broken down
into these particular parts with such clarity. It’s an elegant
and mature approach; it’s at ease with itself and has a sense of
finesse. Photo © Mathew Millman.
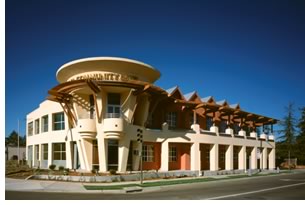 Ufficio Rancio Grande/Napa Community Bank, Napa, Calif., by Miroglio
Architecture + Design
Ufficio Rancio Grande/Napa Community Bank, Napa, Calif., by Miroglio
Architecture + Design
The project began as a modest spec office building. In studying the site,
the architects realized the building could express an interesting transition
within the planning of the City of Napa. A redwood trellis is the primary
feature of the corner, and its curve acts as a hinge to the two facades.
At the corner of the building, the commercial façade peels away
to reveal the agrarian building within, say the architects.
Jury comments: It is a gateway building and celebrates the corner and
the city. We liked the rural vernacular building wrapped by the urban
building. The building has a Baroque quality that marks its place. The
starkness of the red skin at one side works well with the landscape,
highlighting the feeling of an outpost. Photo © Joel Gardner Photography.
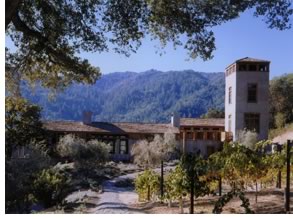 Vineyard Residence, St. Helena, Calif., by Brendan Kelly, AIA
Vineyard Residence, St. Helena, Calif., by Brendan Kelly, AIA
Simple materials, such as plaster and redwood, are detailed with basic
geometric forms throughout this single-family home on Spring Mountain
overlooking the Napa Valley. The scheme consists of four separate buildings:
guest house, tower, bedroom building, and kitchen/dining/living building.
A trellis-covered walkway, two large patios, and a pool connect the
three main buildings.
Jury comments: It is lazy, at peace with itself, and comfortable with
itself. It’s landscaped beautifully. The project introduces a tower
element in all the right ways. It’s subdued in the way it melts
into the site but has a strong architecture and sense of identity. We
particularly like the plan and the way the three buildings play off the
central open-air arcade. The detailing is especially refined. Photo © Marion
Brenner.
Copyright 2005 The American Institute of Architects.
All rights reserved. Home Page ![]()
![]()
