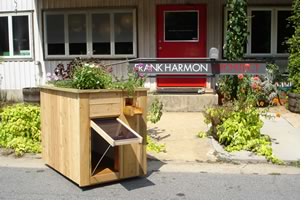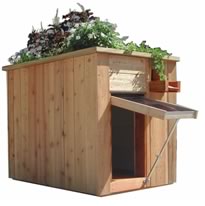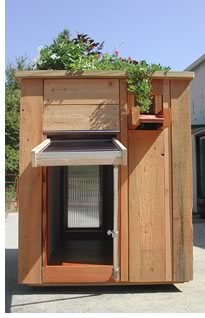

11/2005
 A “green” doghouse
that features a vegetated roof, a photovoltaic solar panel, daylighting,
and recycled building materials, fetched $525 during “Animal House
2005,” a fundraiser for the Triangle Beagle Rescue of North Carolina,
held in September in Durham, N.C. The pooch palace, dubbed the “Dog
Box” by its creators at Frank Harmon Architect, Raleigh, demonstrates
that the principles of green, or sustainable, architecture can be applied
to any built structure—even if the inhabitant is of the four-footed
variety.
A “green” doghouse
that features a vegetated roof, a photovoltaic solar panel, daylighting,
and recycled building materials, fetched $525 during “Animal House
2005,” a fundraiser for the Triangle Beagle Rescue of North Carolina,
held in September in Durham, N.C. The pooch palace, dubbed the “Dog
Box” by its creators at Frank Harmon Architect, Raleigh, demonstrates
that the principles of green, or sustainable, architecture can be applied
to any built structure—even if the inhabitant is of the four-footed
variety.
All of the architects, builders, students, and others who built and donated dog houses and cat condos for the auction were told to tailor their structures “for four-footed friends of feline, canine, or alternative persuasion” of any size as long as they were functional and durable. The design teams were given specific weight and size restrictions, but otherwise were free to be as creative as possible. The auction organizers got the idea from the Barkitecture show and auction.
 The project provided a way to get people thinking about sustainable
design. “People may be more comfortable experimenting on a smaller
scale,” notes Erin Sterling, project manager and designer at the
firm, for example, putting a green roof on a garden shed or doghouse. “We
thought it would be a fun summer project that would involve all of us,” Sterling
says. “Many of our green designs are value engineered out, so we
were itching to do it and jumped at the opportunity.”
The project provided a way to get people thinking about sustainable
design. “People may be more comfortable experimenting on a smaller
scale,” notes Erin Sterling, project manager and designer at the
firm, for example, putting a green roof on a garden shed or doghouse. “We
thought it would be a fun summer project that would involve all of us,” Sterling
says. “Many of our green designs are value engineered out, so we
were itching to do it and jumped at the opportunity.”
But a “green” doghouse?
Sterling, a LEED™-accredited professional, says sustainable design is
an essential aspect of her firm’s mission, regardless of client. “We
are committed to sustainable architecture and believe that architecture
should make a contribution to the community, embodying a positive union
between natural and built environment. We go to great lengths to ensure
that all of our buildings—even a doghouse—are energy-efficient
and environmentally conservative, and that the materials and products
used in their construction contribute to ecological restoration. We
also believe in using materials responsive to particular climates and
settings to create a comfortable, tactile, and friendly sense of place.”
 And that works for the dogs and the designers. A “green engineer” serendipitously
had a photovoltaic panel lying around to offer to the team. With that
panel in hand (paw?), they designed the dog shed around it. The finished
Dog Box’s “green” features include:
And that works for the dogs and the designers. A “green engineer” serendipitously
had a photovoltaic panel lying around to offer to the team. With that
panel in hand (paw?), they designed the dog shed around it. The finished
Dog Box’s “green” features include:
- A vegetated roof that collects rainwater for drinking, insulates and cools the roof, eliminates thermal hot spots, provides oxygen, and makes for an attractive roof
- The PV panel that collects the sun’s energy and turns it into electricity to power an exhaust fan inside the dog box
- Reused or recycled building materials
- A window to introduce daylight into the Dog Box, which is positioned to maximize cross ventilation and the availability of fresh air.
The team is excited that the doghouse took in so much money for the animal rescue, but Sterling says they were sorry to see it go. It became practice for a month or two, Sterling says, to roll up the garage door and water the roof. She says two sisters placed the winning bid of $525.
Copyright 2005 The American Institute of Architects.
All rights reserved. Home Page ![]()
![]()
