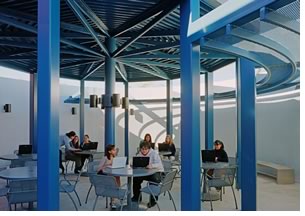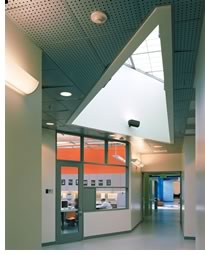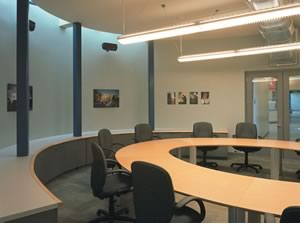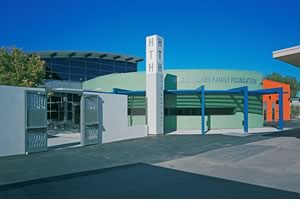

10/2005
As a school board veteran of 14 years, Roberta Weintraub was keenly aware of a lack of technology and technological training in Los Angeles schools. She saw the need for a dedicated school for kids interested in science and technology and subsequently founded the High Tech High-LA (HTH-LA) Foundation to create the first charter school in the Los Angeles Unified School District (LAUSD) to train students for high-tech careers.
Although the school is now in its fourth year of operation, the students were housed in trailers on the grounds of Birmingham High School in Van Nuys for the first couple of years. When two underutilized buildings—an auto and print shop and a metal shop—were donated to HTH-LA, Weintraub quickly brought on Richard Berliner, AIA, principal, Berliner and Associates Architecture, to work with her, LAUSD, and several nonprofits and high-tech firms to develop an open, flexible, user-friendly facility specifically tailored to the school’s project-based curriculum. A firm that has completed numerous high-tech renovations in LAUSD schools, Berliner proved a good fit.
 The two buildings were gutted, seismically strengthened, and merged
into a self-contained structure through the addition of a large glass
and steel common area that connects the original buildings. Designed
for 325 students, the new school offers eight flexible classrooms, a
prototype lab, commons/library and great room, teacher and administrator
offices, and two conference rooms.
The two buildings were gutted, seismically strengthened, and merged
into a self-contained structure through the addition of a large glass
and steel common area that connects the original buildings. Designed
for 325 students, the new school offers eight flexible classrooms, a
prototype lab, commons/library and great room, teacher and administrator
offices, and two conference rooms.
A blending of ideas
According to Weintraub, Berliner was selected because she “felt
that he would stick with me and put his heart and soul into the project,
which he did.” Working with teachers and administrators, the design
team developed three guiding principles for the project: build a connection
to the adult corporate world, foster transparency in the learning environment,
and create a facility of heightened beauty and functionality.
The architect designed the $10.7 million school to reflect its innovative curriculum, teaching methods, and technology. Modeled after cutting-edge corporate research facilities, the school fuses educational and professional environments. The intent was to familiarize kids with how people work today and emphasize self-directed learning, according to Berliner. The environment is more flexible and open than most schools, encouraging spatial and academic creativity and freedom. With a division of approximately 80/20 percent classroom to open space, the program supports and enriches the curriculum and fosters collaboration among students and faculty. “It’s really a blending of traditional and new ideas in teaching,” says the architect.
 A gently curving wall that measures 8 feet high toward the street and
12 feet high at the rear encircles the campus.The enclosure provides
safety and privacy, while retaining easy access to the school’s
outdoor spaces, including an entry courtyard with tables gathered around
a central tree and a study garden that features an amphitheater and tables
shaded by a steel awning.
A gently curving wall that measures 8 feet high toward the street and
12 feet high at the rear encircles the campus.The enclosure provides
safety and privacy, while retaining easy access to the school’s
outdoor spaces, including an entry courtyard with tables gathered around
a central tree and a study garden that features an amphitheater and tables
shaded by a steel awning.
Berliner notes that there was considerable effort devoted to daylighting and bringing a sense of the outdoors inside. “There’s a lot of transparency in the design,” he says. Each classroom has large, operable windows and a door that opens onto outside patios, as well as glass walls on the interior corridor, providing a pathway for light to enter deep into the interior. Administrative offices also feature corridor windows, encouraging interaction among students and faculty.
 Design reflects function
Design reflects function
The design of HTH-LA supports and responds to the math and science curriculum.
To illustrate the functioning of the building, the ceiling was left
open throughout, exposing steel support studs, electrical wiring, HVAC
ducts, and other key building systems, all of which are color coded
and labeled. In addition, the students may access all information on
HTH-LA’s energy consumption and conservation through the school’s
local area network. The architect’s drawings and construction
photos are displayed throughout the facility to illustrate and celebrate
the design process.
In keeping with its focus, the school is a model of technological innovation. The facility accommodates both wireless and wired technology and provides for future technologies. Amid typical features, like overhead projectors, classrooms boast “smart boards” that can display the screen of any computer in the room. Classes on the north side of the commons are adjacent to the state-of-the-art robotics laboratory, where students design and build robots for local and national competitions. Six of the classrooms also offer project rooms—attached break-out areas where students can work on projects collaboratively or individually and leave their projects without having to break them down and store materials until the next meeting.
 High-tech companies, including Cisco Systems, AOL/Time Warner, Microsoft,
Xerox, Oracle, Dell, Lexmark, Apple, IBM, Verizon, Hewlett-Packard, Sylvan
Learning Systems, and NEC Unified Solutions contributed equipment and
know-how to the school. Additionally, Cisco and Microsoft offer certification
programs at the school, ensuring that graduates will have training in
computer repair, technical support, or networking. Although most of the
student body comes from low-income families, “100 percent of the
kids go on to college,” says Weintraub. She adds that, although
the certification program could provide them with an income directly
out of high school, they instead use it “as the key to getting
a good job to support their college educations. This is a very hard school.
It’s the kind of atmosphere where the kids are entirely committed
to going to college.”
High-tech companies, including Cisco Systems, AOL/Time Warner, Microsoft,
Xerox, Oracle, Dell, Lexmark, Apple, IBM, Verizon, Hewlett-Packard, Sylvan
Learning Systems, and NEC Unified Solutions contributed equipment and
know-how to the school. Additionally, Cisco and Microsoft offer certification
programs at the school, ensuring that graduates will have training in
computer repair, technical support, or networking. Although most of the
student body comes from low-income families, “100 percent of the
kids go on to college,” says Weintraub. She adds that, although
the certification program could provide them with an income directly
out of high school, they instead use it “as the key to getting
a good job to support their college educations. This is a very hard school.
It’s the kind of atmosphere where the kids are entirely committed
to going to college.”
And it’s sustainable, too
Built with an eye on sustainability, the school consumes 10 percent less
energy than required by the California Energy Commission’s High
Performance Schools standard. The need for electric light was minimized
by the high volumes of glass throughout the school. The roof was designed
to accommodate photovoltaic panels, and cool-roof materials and heat-reflective
paint help stabilize indoor temperatures. Fifty-year-old sycamores
and low-maintenance native plants provide natural shading and the outdoor
patios use low-volume drip irrigation. Inside, the architect specified
low-VOC furnishings, paints, adhesives, and casework and incorporated “lots
of recycled and recyclable materials.”
 The feedback from the students has been uniformly positive, notes Weintraub.
HTH-LA Principal Marsha Witten Rybin says, “The building’s
appearance becomes the benchmark for student behavior. Students do not
leave graffiti anywhere inside or outside the building. They do not raise
their voices inside, and do not leave trash behind when they leave an
area. This has not been my experience in nearly 30 years in public education
in Los Angeles, and I attribute much of it to our building.”
The feedback from the students has been uniformly positive, notes Weintraub.
HTH-LA Principal Marsha Witten Rybin says, “The building’s
appearance becomes the benchmark for student behavior. Students do not
leave graffiti anywhere inside or outside the building. They do not raise
their voices inside, and do not leave trash behind when they leave an
area. This has not been my experience in nearly 30 years in public education
in Los Angeles, and I attribute much of it to our building.”
Copyright 2005 The American Institute of Architects.
All rights reserved. Home Page ![]()
![]()
 |
||
All photos © Tom Bonner.
|
||
